Today I finished putting together the structure (minus the roof) and applied all the siding. Wasted a ton of blue painter’s tape, but with good results!
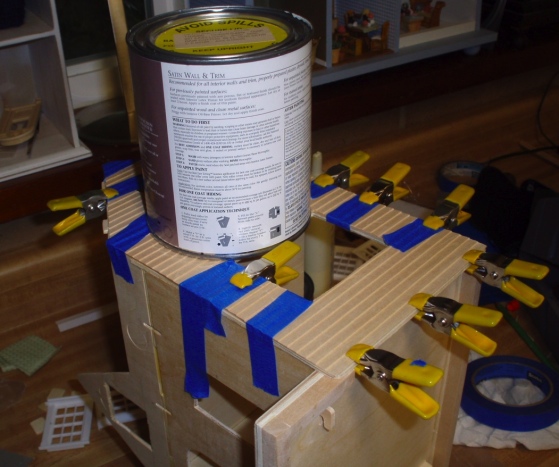
Thank god for paint cans and those little pinchy things…
Lo and behold, I have a little house!
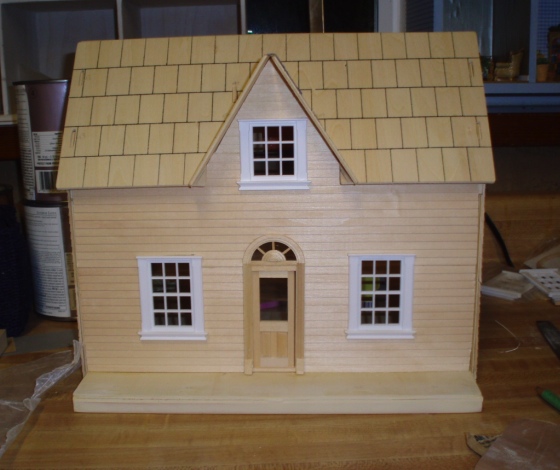
It seems weird to me that part of the main roof peeps out from under the dormer roof at the bottom. I’m planning to shave off those corners. The roof will be shingled with leftovers from my Fairfield.
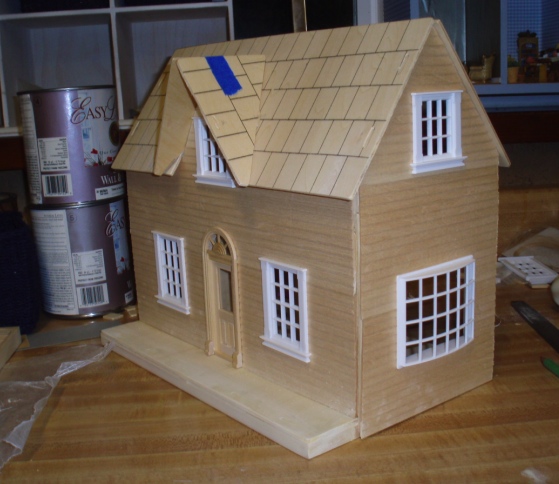
While the siding glue was drying, I applied some wood filler to the front base (but not the back yet). I’m going to use the drum sander attachment on the Dremel to round off the porch corners… at the moment they’re dangerously pointy!
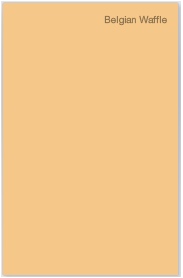
Tomorrow I’m going to start painting. The roof isn’t glued on yet; first I want to paint the undersides of the eaves, which I’ll do at the same time I’m painting the house. I’m planning to use “Belgian Waffle,” a creamy/peachy color I got free from Glidden when they were doing a promotion over the summer. Haven’t cracked it open yet so I’m not positive what it’ll look like, but here’s the paint chip (if the internet is to be believed). I’m not sure what color the trim will be… maybe light blue.
I went back and forth on whether to include the porch roof, and have decided to include it. Since my siding covered up the slots the roof was supposed to fit into, I’m planning to glue some 45-degree triangular blocks to the back of the roof and side of the house, to hold it in place. It’s an untested method but I think it’ll work.
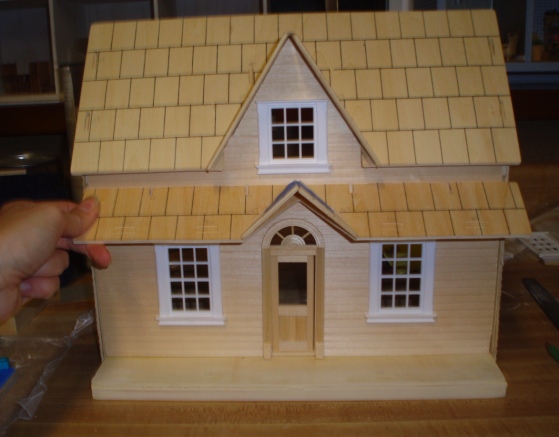
Here’s sort of how it’ll look. But centered on the door, and without my hand attached to it.
While the glue was drying I went through my bin of kits and pulled out a few Cassidy Creations pieces that I want to build for this house: a china cabinet and kitchen table for the kitchen, and possibly this armoire for the bedroom. (Not sure about that one – it may be too tall to fit against any of the walls, due to the slanted roof.)
I’m thinking this house will be somewhat old timey, with a 1930’s range and fridge. I’d really like to find some Shaker style ladder back chairs to go in the kitchen and did a little looking around online, but so far haven’t found what I want. For the bedroom, I’m thinking of the cottage bed. I haven’t had any great ideas for the living room yet, or the smaller upstairs room. I’m not sure if I want it to be a bathroom… seems like a waste of a room (how original can you make a bathroom?)
Coming next time… paint!
 Emily is a freelance writer, miniaturist, and adventure game enthusiast.
Emily is a freelance writer, miniaturist, and adventure game enthusiast.


I love what you’re doing with your puzzle house, especially your use of the chair rails. I wanted to cover that join as well, but opted for some low built-in storage units. I am not nearly as far along as you are, but have decided to turn the small upstairs room into an artist’s studio, and pretend they have an outhouse. I’m simply modifying the existing door and windows with framing and stained glass inserts so it looks like the old Victorian cottages we have around here. I didn’t want to spend more than I paid for the whole house for just one door or a window, so everything is being done using what I have on hand. Good thing I’m a packrat. :-D
That’s funny, I almost went with built-in storage units! I hear you on the upgrades. I had the windows already from another project I didn’t end up doing, but I think I spent $15 on the front door—more than twice what I spent on the house! Add in the siding, trim, and landscaping materials, and it did add up. Nowhere near the cost of a normal kit, of course, but more expensive than the average puzzle house. :) But other parts (like the shingles and apex trim) were created from materials I had on hand, and I enjoyed the opportunity to get creative and find new uses for things. I hope you’ll share pictures when your house is finished!