With the kitchen electrical finished, I can now lay the floors in the nursery upstairs. The wires from the kitchen lights come up through the floor. My original idea was to leave a slight gap at the sides for the wires to sit in and cover that gap with baseboards.
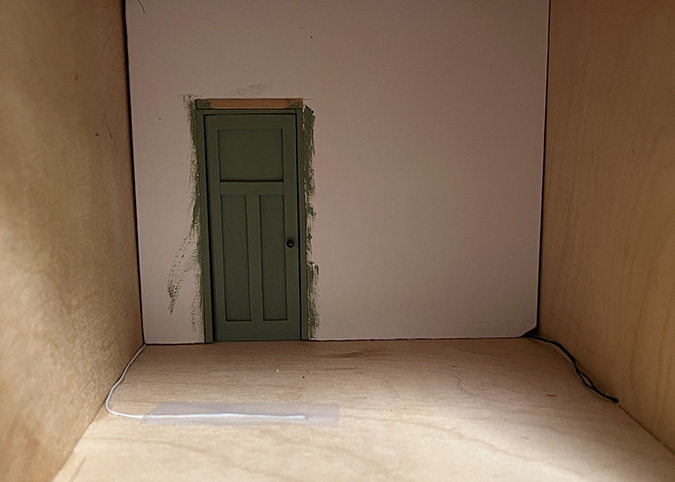
But when I started playing with it, I found the white wire coming from the middle of the room was too bulky for the floorboards to lay flat on top of it. On to Plan B: a subfloor made of cardboard.
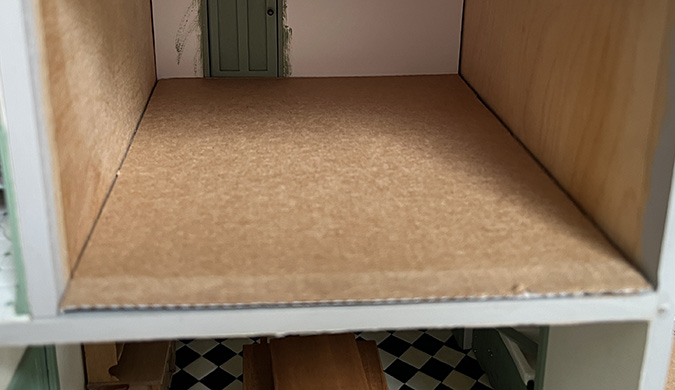
And then I noticed that the bathroom wall isn’t quite flush at the bottom. The front edge of the cardboard needs to be covered with a piece of trim anyway, so I thought about extending the trim piece all the way across the gap at the front of the wall. But this would have been inconsistent with the other walls and would probably look weird.
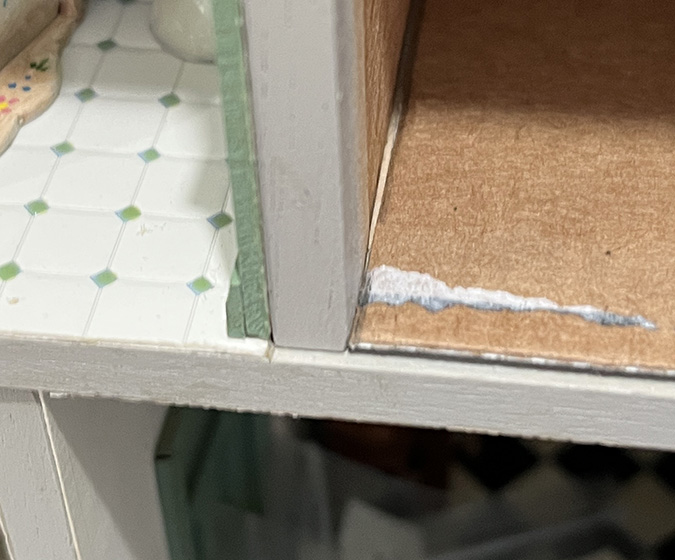
The wall is flush at the top, but the bathroom wallpaper sticks out a bit, which also bugged me.
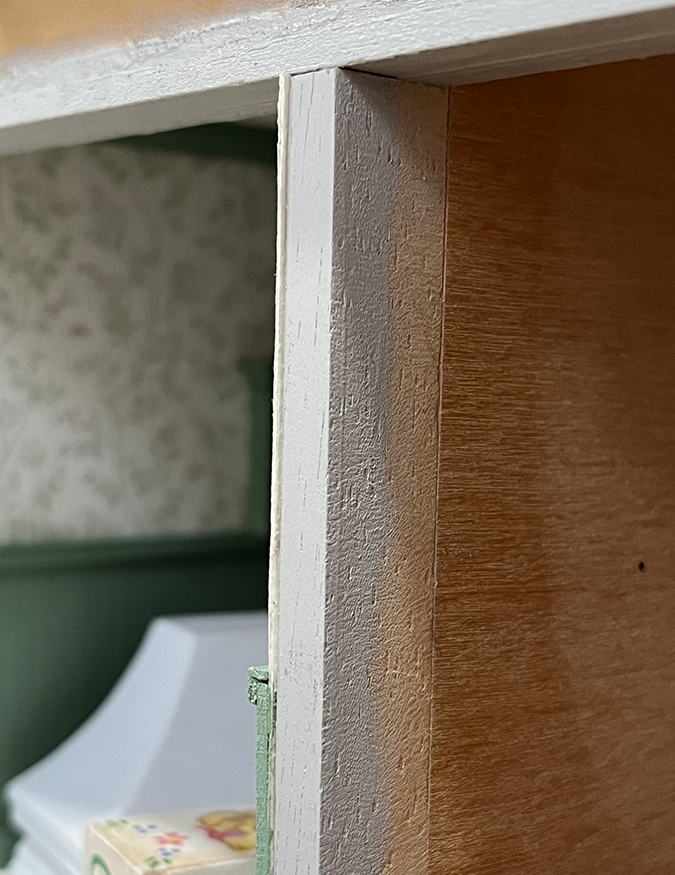
I decided to kill two birds with one stone (sorry, birds!) by adding a piece of thin basswood to the front edge of the wall. This mostly gets rid of the gap at the bottom.
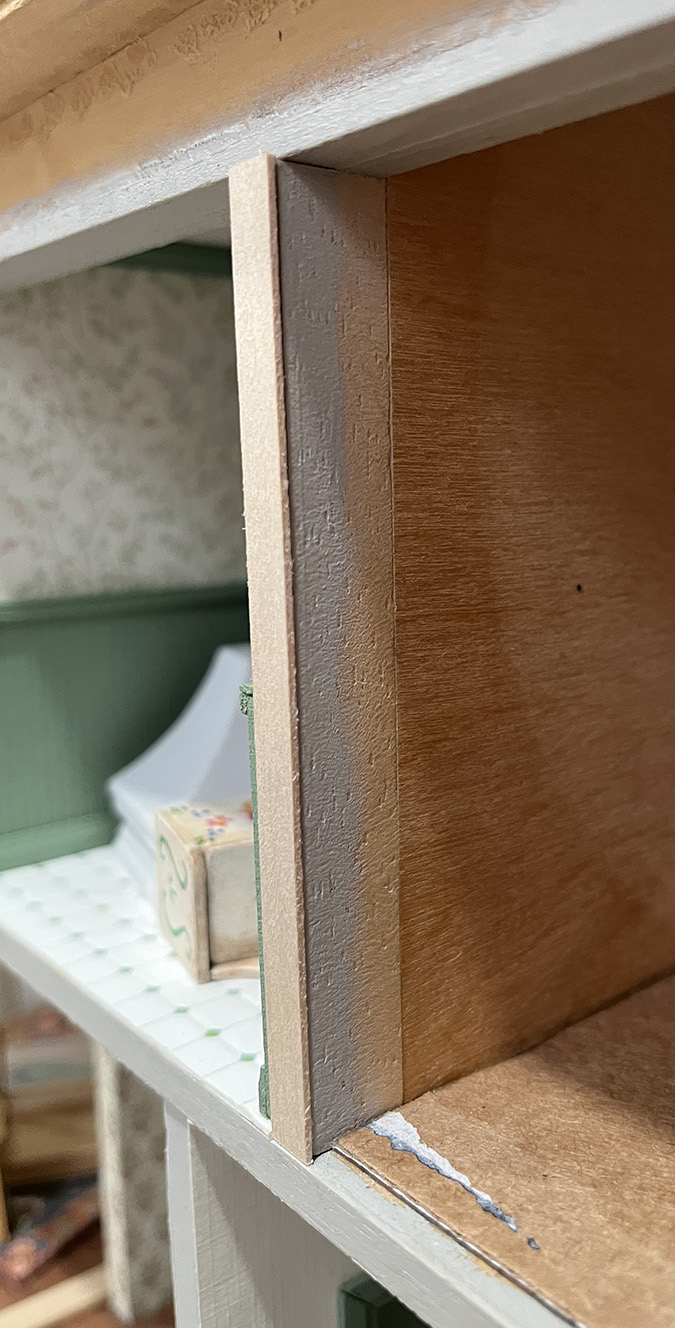
And it takes care of the sticking-out wallpaper at the top.
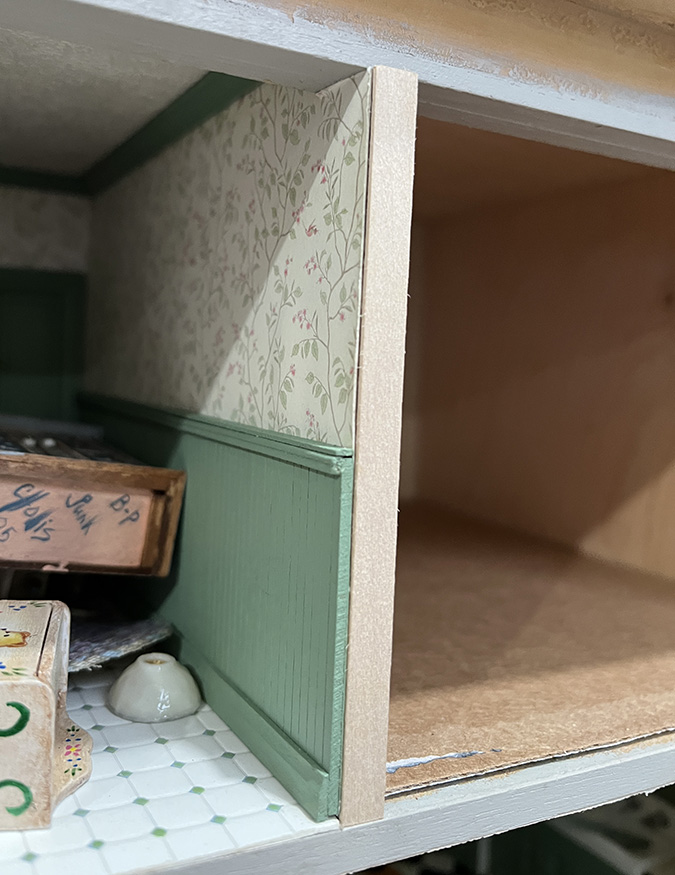
I used the belt sander to make the back of the basswood piece thinner at the top, so it won’t stick out quite as much where it meets the trim piece above. It still does stick out a little, but it’s is less egregious than the gap at the bottom was.
While the paint on that new wall piece was drying, I glued the cardboard to the floor. It’s spaced slightly away from the front edge to accommodate the piece of trim that will hide the edge of the cardboard.
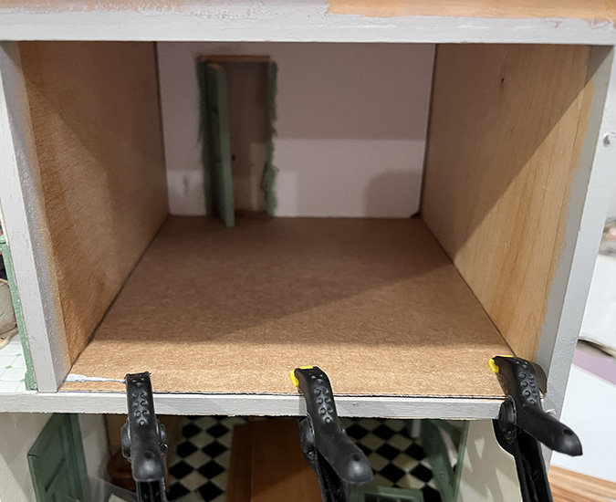
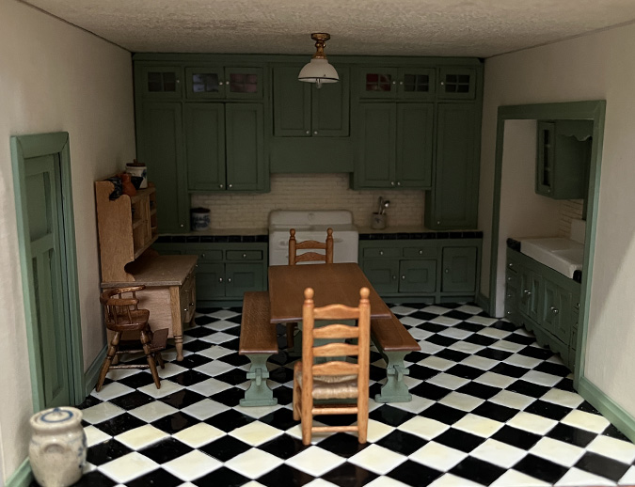
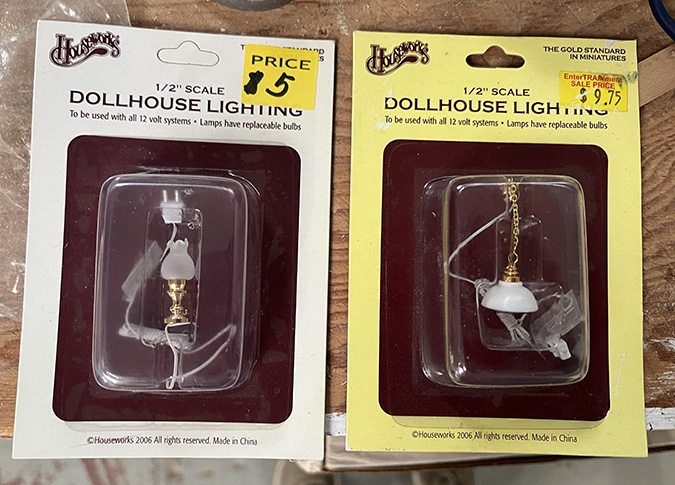
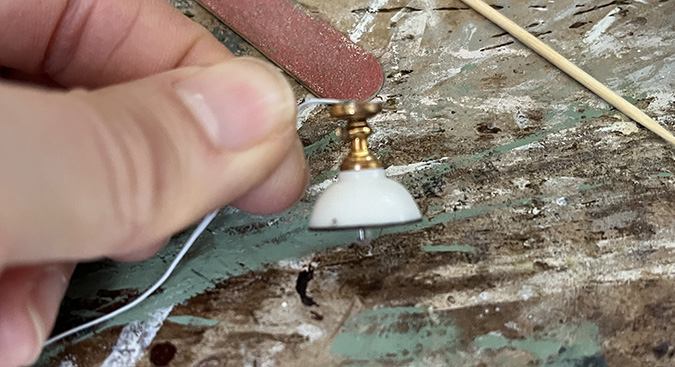
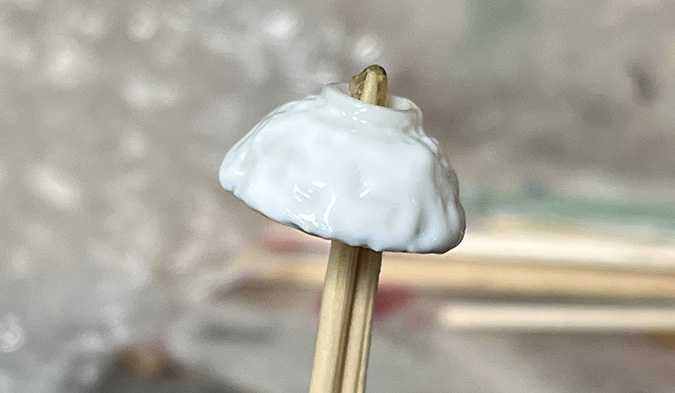
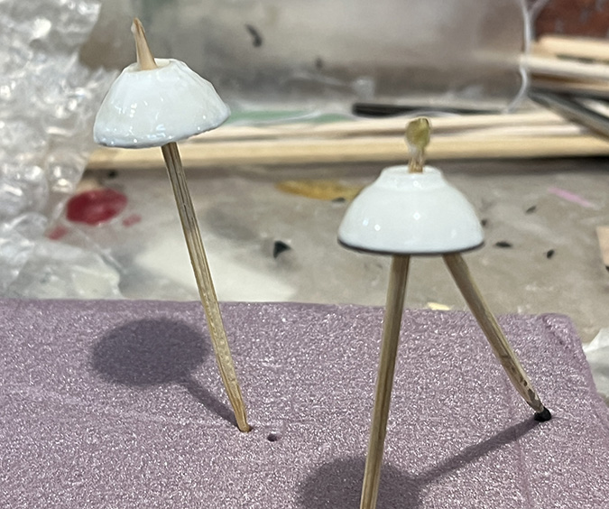
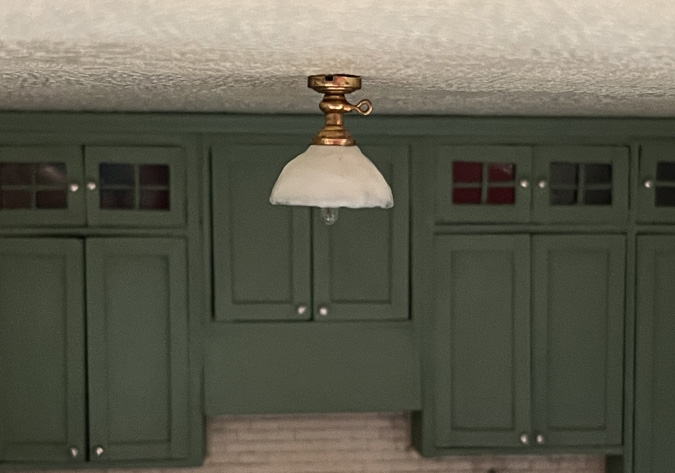
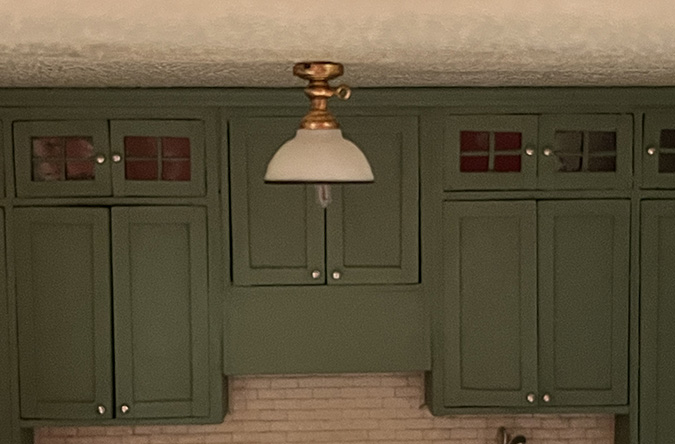
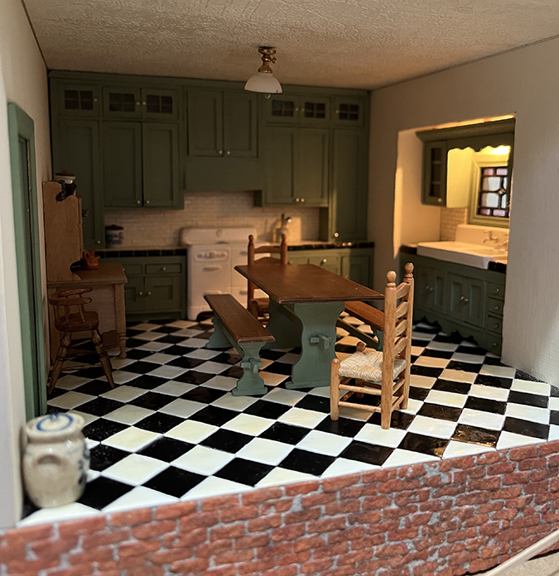
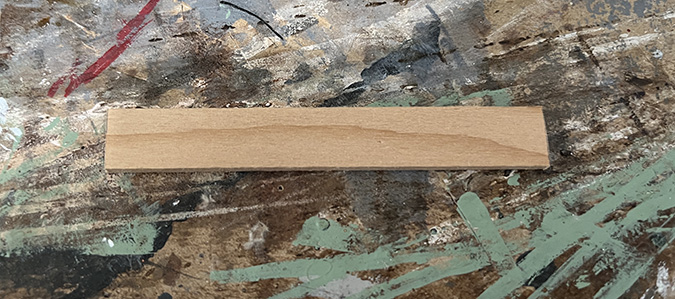
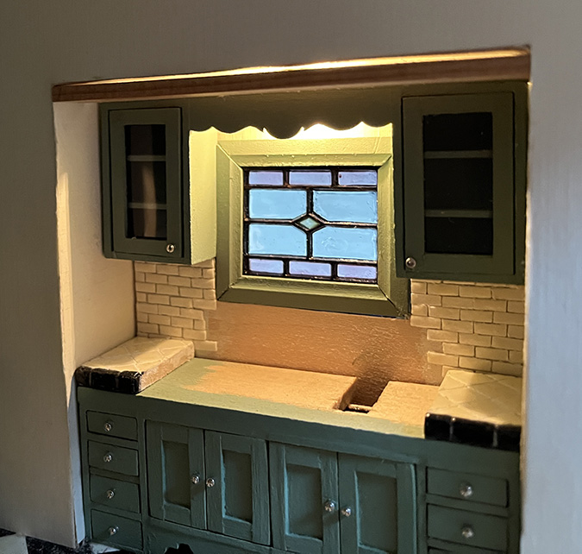
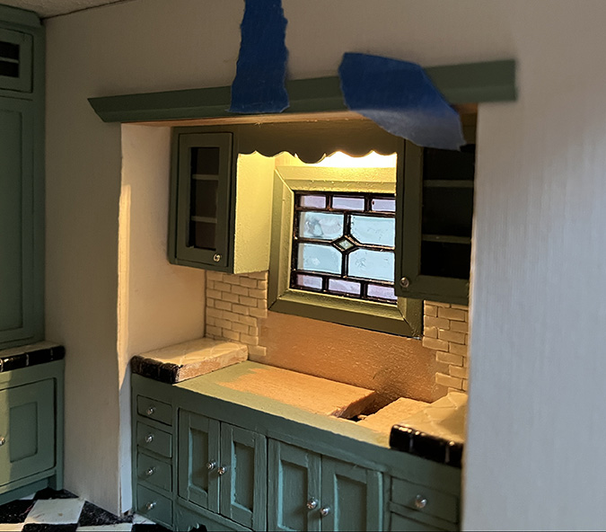
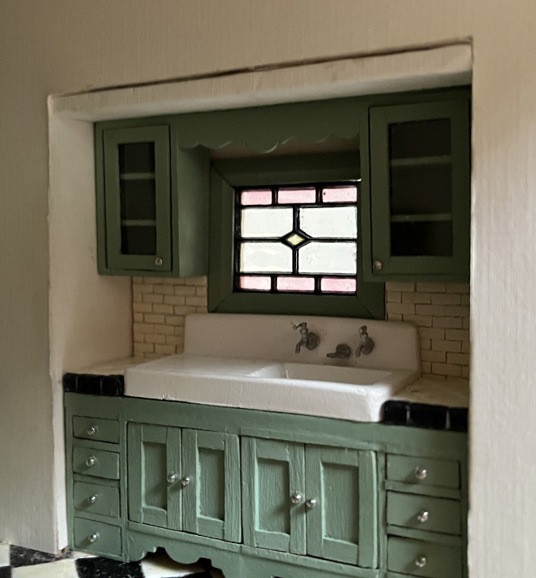
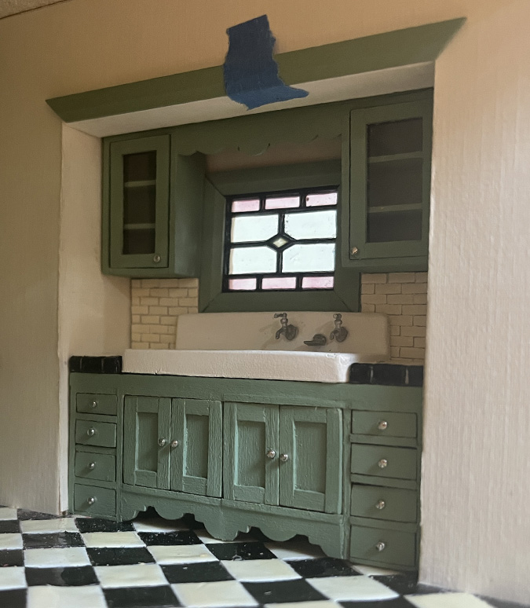
 Emily is a freelance writer, miniaturist, and adventure game enthusiast.
Emily is a freelance writer, miniaturist, and adventure game enthusiast.

