In December I got an email from a woman named Sue who reads my blog. She was downsizing her mini collection and offered to sell me a half scale Seaside Villa dollhouse shell. This house used to be available from Rocky Mountain Woodcrafts, a line owned by Norm’s Dollhouse in Colorado, which shut down in 2017.
For a while after that Norm’s son David continued to sell the Rocky Mountain Woodcrafts houses (and Sue told me that David built this one). But according to his website they’re no longer being produced.
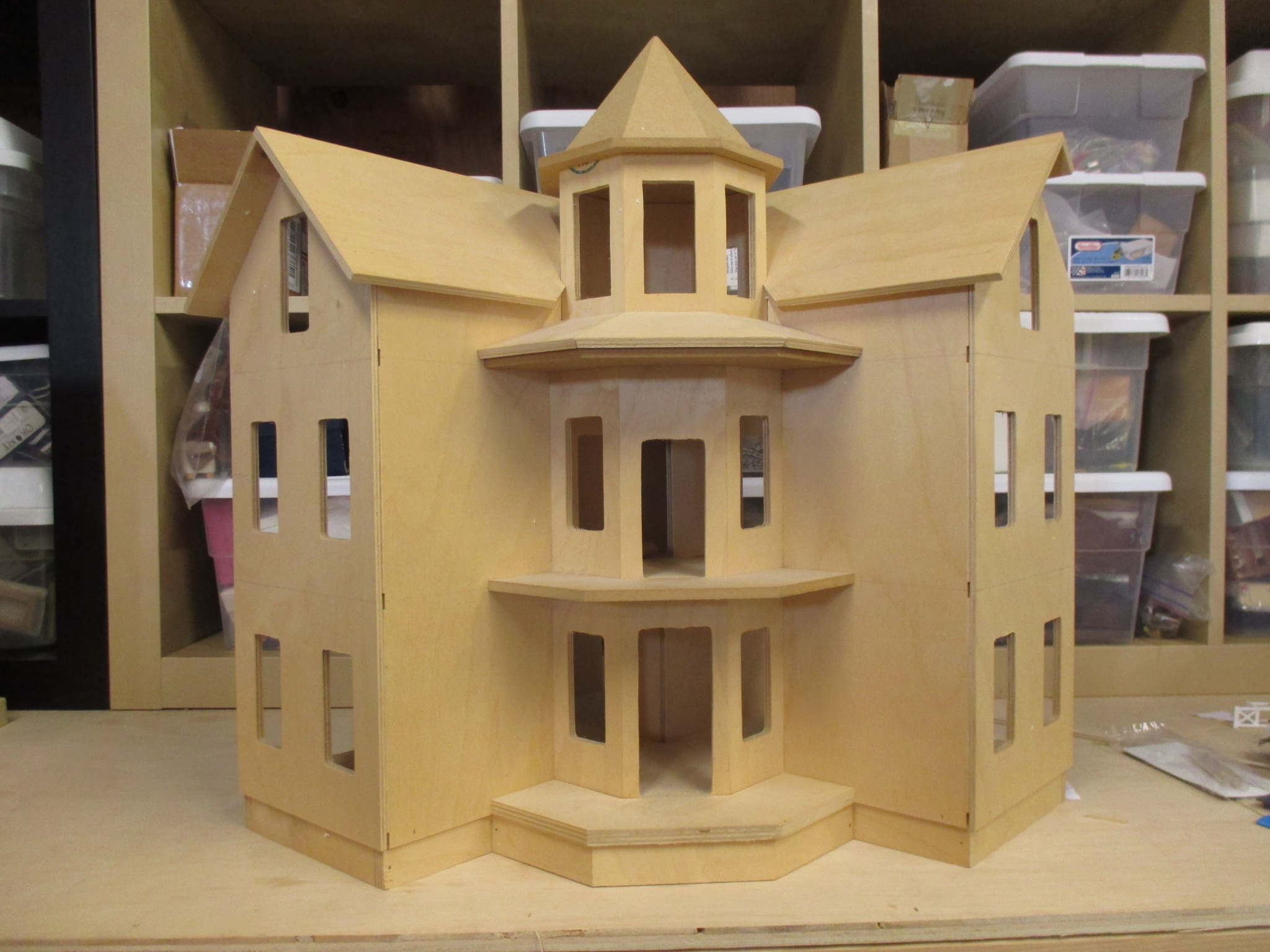
The Seaside Villa — actually named the Sea Side Villa, but I can’t bring myself to break “seaside” into two words! — was originally a 1:12 house. The design is based on another dollhouse, the Visalian, that was available in the 70s/80s as a 1:12 kit by One-of-a-Kind Wood Shop, and later as a 1:48 kit by Debbie Young.
The Visalian dollhouse was based on a real house built in ~1902 in Visalia, California, that burned down in 1983. There’s a snippet of info about the house as well as a photo from another angle on Historic Happenings, a Visalia history blog.
Here’s a comparison of the two 1:12 dollhouses. On the left is a picture of the Visalian taken from the instructions (I grabbed it from an old eBay auction), and on the right is the model from Norm’s Dollhouse / Rocky Mountain Woodcrafts.
The Visalian and Seaside Villa have a few noticeable differences: the Seaside’s tower is taller/steeper and it has windows on the third floor. The Visalian has bay windows on the first floor, a chimney, and a peak on the porch roof. You can find a lot of pretty pictures of both houses by searching Google or Pinterest, as well as a beautifully built 1:48 Visalian on Cynthia Howe’s website.
This is the Rocky Mountain Woodcrafts product shot of the half scale version. It’s the only picture I’ve been able to find of a finished 1:24 Seaside Villa, which suggests this house is rare in half scale.

The tower roof is more like the Visalian’s, which I prefer. The third story and tower windows are standard sized instead of square. The front door is a Victorian door and the porch door is a Victorian glazed door, both made by Houseworks.
Back to the shell I bought. The house is open on two sides and has eleven rooms including a big open concept area on the first floor, a second floor hallway, an attic, holes for two staircases, and a tower. A few roof pieces broke off in transit (hence the masking tape), but overall it’s well built out of cabinet-grade plywood.

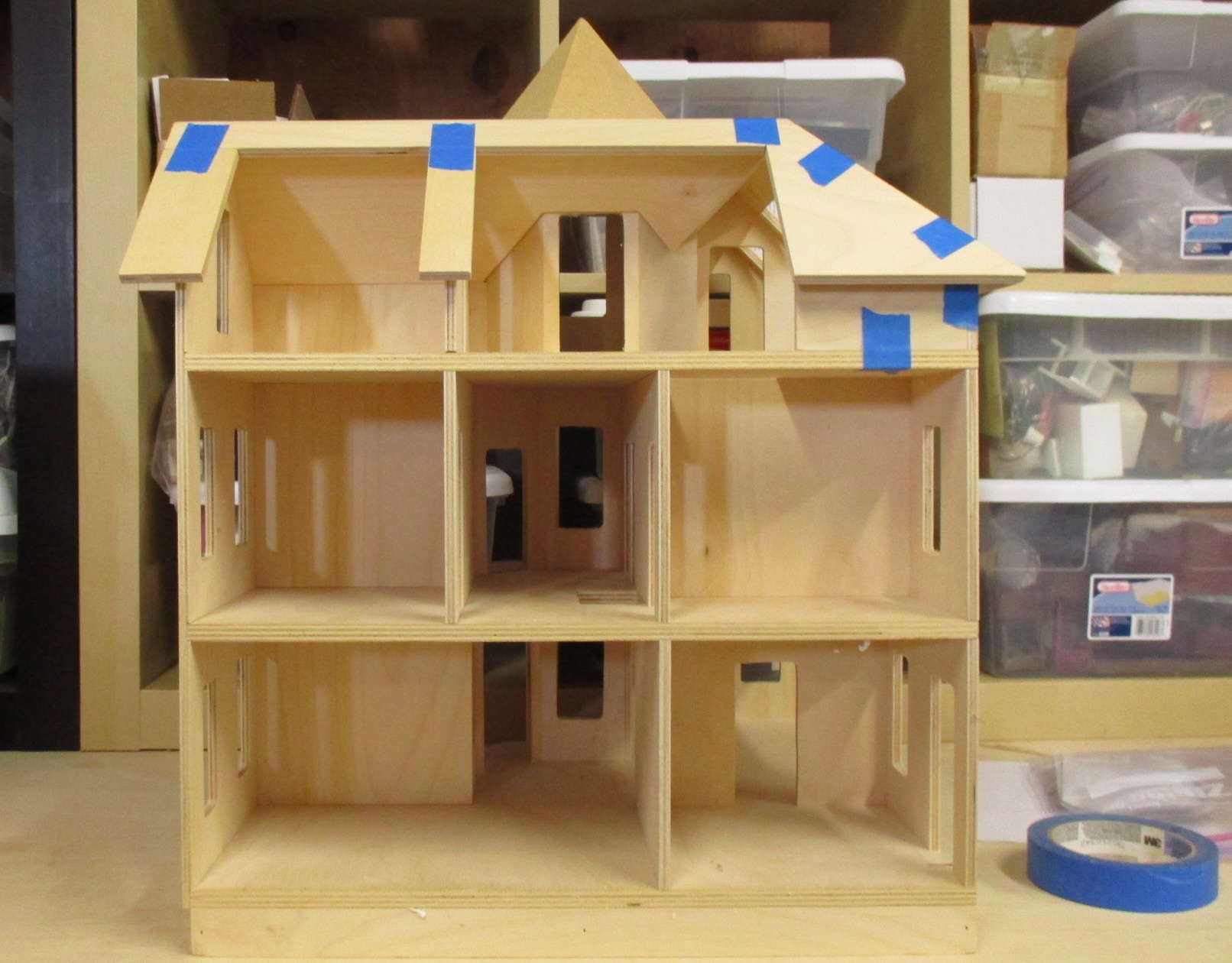
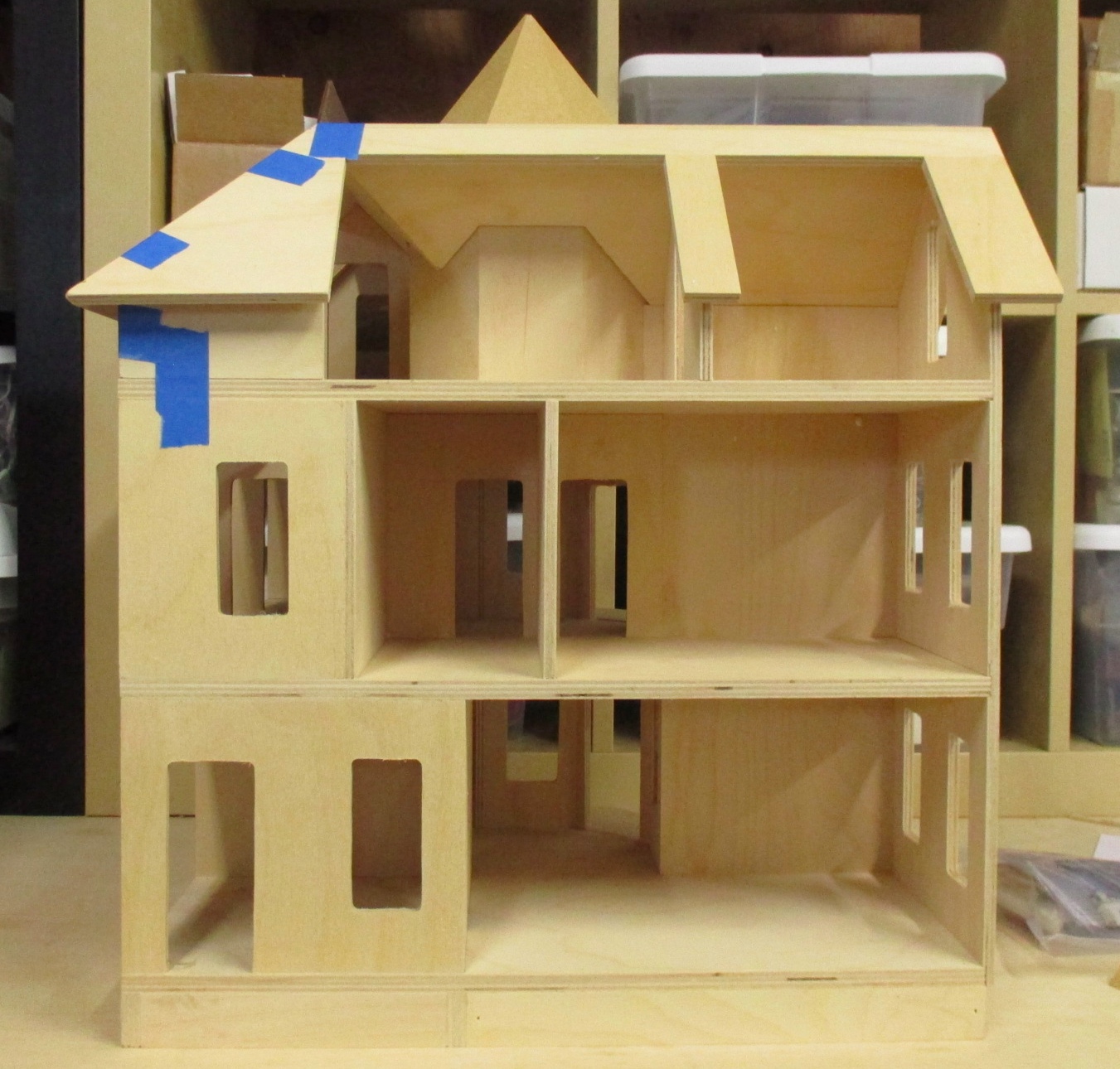
I’m planning to do this house as a modern beach/vacation home, with an open concept kitchen and living room downstairs and four bedrooms upstairs. I’m hoping to make a few minor changes to the layout (moving stairs and doors) but it’ll depend on if I — um, I mean Geoff — can get a saw into the assembled shell to cut new holes. In the meantime, I splurged on doors and windows.
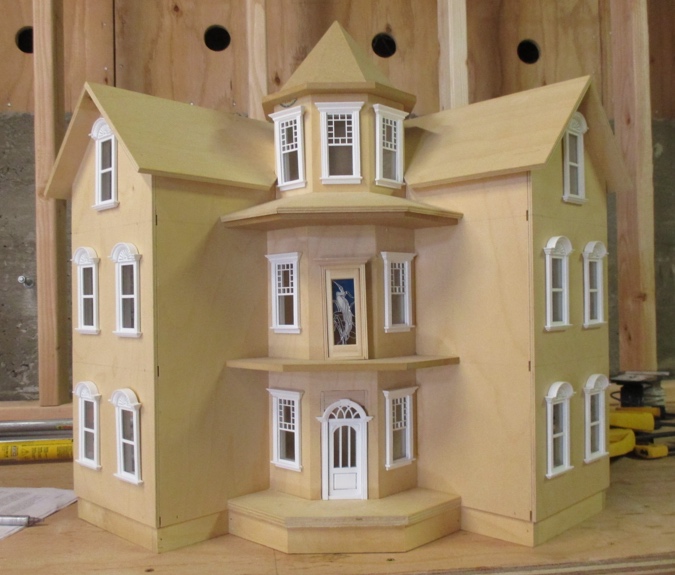
I’ve long wanted to use Majestic Mansions windows on a dollhouse, but they’re so expensive, about twice the price of Houseworks. Don’t ask me why I thought it made sense to use them on this house, which has 17 windows! (That’s not even including the two on the back, which I plan to change from standard size to smaller square windows — that’s how they are on the 1:12 Seaside Villa.)
The windows with the curved pediments are Newport windows, and the others are Atherton windows.

I bought the door with the stained glass off eBay as a Christmas present for myself. Even though this is the same Houseworks Victorian glazed door that was used on the porch in the model house, the door hole in my shell is too short for it. I also bought a Majestic Mansions Cambridge door to use as the front door.

Here’s where things get wonky. Notice how short the Cambridge door is compared to the Houseworks door? The frames are the same height but because of the tall pediment, the door is obviously shorter.
The Majestic Mansions website says that the Cambridge door is 4.5″, but the one I received is actually a tad shorter than 4″. The door itself is only about 3.25″, which would be 6.5′ in real life — that’s definitely not to code!
Here it is next to a Houseworks Palladian door, which really is 4.5″ tall.

The front door hole is 4 5/32″, to fit the Houseworks Victorian door. I knew I’d have to modify it slightly to accommodate the curve but since the Cambridge door was advertised as being 4.5″, I didn’t expect to have such a big gap at the top of it.

Of course, the gap can be filled in, but once I realized how short the Cambridge door is, I started to question whether I should use it. I really love the look of it, but I didn’t want it to seem out of scale on this big house. I had also been concerned about putting the stained glass door on the second story, where the bottom of the design would be blocked by the railing.
On to Plan B: I decided to move the stained glass door downstairs, and started looking online for other options to go upstairs. I thought about modifying a French door to fit in that space… and then a lightbulb went off over my head.
This is my first time using Majestic Mansions windows, but I used the Newport door on my Queen Anne Rowhouse. In that case, I actually bashed two doors together — one stained and one white — so I could use the stained door with painted trim.

This, my friends, is why we never throw anything away! I already used one of the white Newport doors in the Victorianna’s linen closet, but the other door, along with all of the trim pieces (except the pediment), were still in my stash.

Here’s the Newport door compared to the other two. It’s shorter than the stained glass door but taller than the Cambridge.

And since the second floor door hole was inexplicably short to begin with, I didn’t need anything taller than this. Now I just needed to build a frame to fit in that hole.

Here’s one of the side pieces with the bottom piece from the original door. The side piece hooks over a notch in the bottom piece.

I started by cutting the bottom piece to the correct width.

Then I notched the cut side to match the other side.
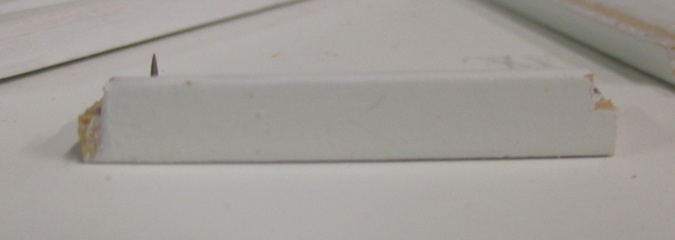
I cut a piece of basswood to go at the top. This is 1/16″ thick and 5/16″ deep. It’s flush with the back edge of the frame, and at the front it lines up with the tabs that are sticking out the tops of the trim pieces (these originally hooked into the pediment).

Next I cut a piece of 1/8″ square basswood that extends the full width of the frame.

I glued these two pieces together to form the top of the door frame. The 1/8″ piece at the front will extend slightly above the top of the door hole.

I glued everything together and set it in the hole to keep it square as it dried. I had to file the top of the door hole a bit to make it fit. The pencil line above it shows how much I would have needed to cut off to make the stained glass door fit here.

Next I made a pediment out of crown molding.

I added a slightly larger piece of basswood to the top to give the pediment an extra ridge. It looks very similar to the pediment on the stained glass door, and close enough to the pediments on the Atherton windows.

Here it is with the door sitting in it. I haven’t pin hinged this yet — one of the original pins got crammed in the hole and I can’t get it out, so I need to redo the hinges on the other side of the door. I also want to go over the door and frame with a new coat of paint. I’m planning to take one of the windows to Home Depot so they can match the paint color and sheen for me.

Here’s my homemade door next to the too-short Cambridge door.

Finally, I added strip wood to the downstairs door hole, so the stained glass door will fit in there.

And here’s the end result. I had planned to leave the tower walls bare (I don’t want to deal with siding on the angled pieces) but I’m not sure if I can get the filled-in parts of the downstairs door hole to look good and smooth. I’ll try wood filling and sanding, but I might end up using board and batten siding on these walls like I did on the Victorianna.
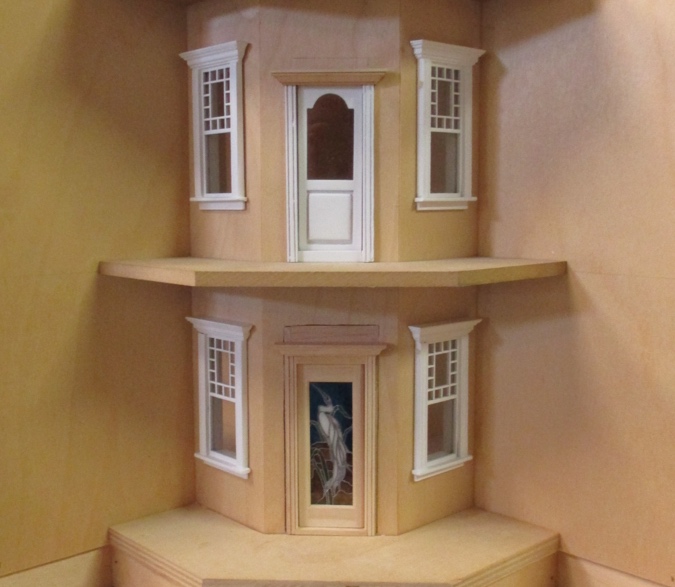
Epilogue: The plot thickens! After I discovered the Cambridge door was too short and made the new door frame, I paid a visit to my local(ish) dollhouse store, Dollhouses Trains and More, which had a Cambridge door in stock. Here it is next to a Palladian door. This one is the correct height!
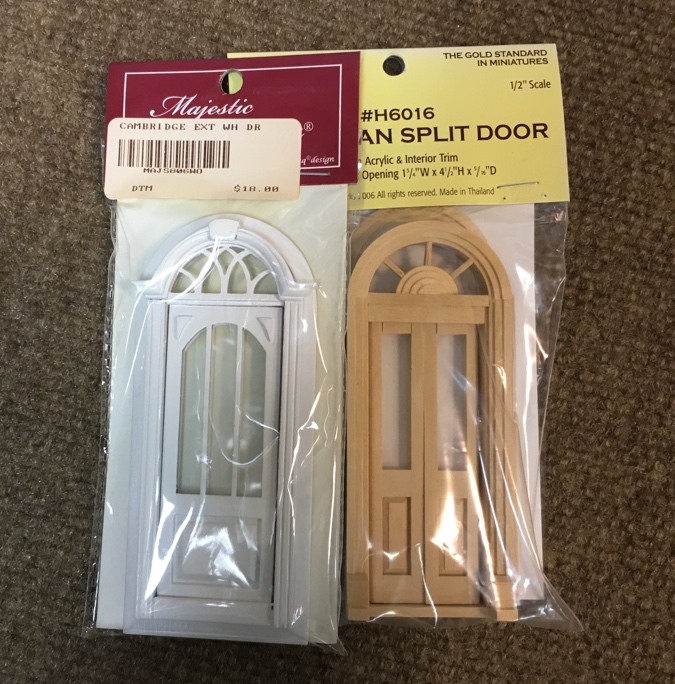
I emailed Mountain Miniatures, where I bought the door, and they said they’ll send me another one that’s the correct height. But I don’t understand how this could happen in the first place. Was there a bad batch? Did the door get shorter or taller between one production run and another — somehow I got Door 1.0 and the one at Dollhouses Trains and More is Door 2.0?
At the moment I’m happy with my Plan B of using the stained glass downstairs and the bashed door upstairs, but if I actually do receive a 4.5″ tall Cambridge door to replace the short one, I might be tempted to go back to Plan A. All I can do now is wait and see what shows up in the mail.
Update 4/3/19: I heard back that they don’t have any of the correctly sized Cambridge doors available in white — a whole batch was produced at the wrong size. So that explains it! And it makes my decision about Plan A vs. Plan B easy. They’re going to refund my money, and the customer service has been top notch, so no complaints from me.
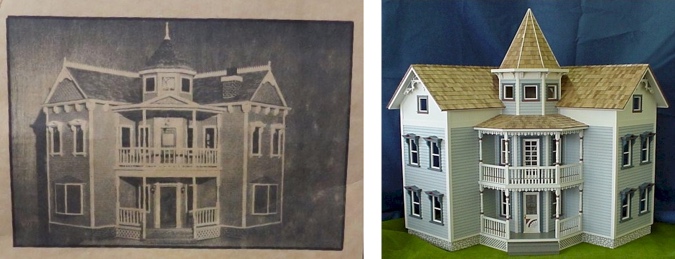
 Emily is a freelance writer, miniaturist, and adventure game enthusiast.
Emily is a freelance writer, miniaturist, and adventure game enthusiast.


What a fabulous house! I’ve always loved the look of it. I know you will turn it into a masterpiece. That is so odd about the door!
What a gorgeous house! I’ve always loved the Visalian but I think I like the half scale seaside better. I’m not a fan of peaks on porch roofs so the porch on the Seaside is much better in my eyes. I also like the full sized windows in the gable ends and I’d much rather have the symmetry of the same window on the lower floor than the bays of the Visalian. Blogging has sent you a find for sure. Bizarre situation with the door but I actually prefer the stained glass on the bottom anyway. It seems a tad formal for the top door of a beach house to me, but perfect for the entry. :) Majestic mansions are expensive components but so beautiful and this house is definitely worthy of them.. I’d hate to see you credit card bill though! lol.. :D
Oh my goodness! So many discrepancies in the door heights yet even so, you are making good choices. The house is already incredibly interesting but made even more so with its new windows!
Okay! I’m well and truly hooked (again)….cannot wait/bear the anticipation for your next installment. LOL
That is some really weird weirdness with the door. But I love your solution! And this will be such a fun build for you. I can’t wait to see what you do with it.
It’s so exciting to see what you are planning with this house. That is really strange about the door. I’m glad they are sending you a replacement.
Nice house kit! And the windows are great, even if it’s pricey. This will be gorgeous! That’s a kit I can see splurging for.
And Mom and I thought our birthday money gift would fund stained glass windows in your real house! ;-)>
Don’t worry, it will!
I just love looking at your work.
You are so lucky. I know David of Norm’s. He is his son, and we were heartbroken when his 85 year old mother decided to close the only dollhouse store in the region. We’d make special trips to his store about twice a year. Dave took over the store after his dad passed to help his mother. I see David at two shows a year, one is the Denver Museum of Miniatures, Doll, and Toys (now closed, too, and looking for a new home.) big show Labor Day weekend with vendors from all over the world and the mini show in the February that features local artist. I checked out Davids website to see what houses he was offering and there was the announcement that he is no longer building kits. So, yes, what a find, what luck and you will do the house justice. David is also on Facebook. I am sure that he’d love to know that you have one his houses.https://www.facebook.com/DavidsDollhouse/
I am sure, too, that he would love to hear from you and watch you work your magic with his little house. David now builds custom houses and now travels to all of the miniature shows around the country; I don’t know know if he would be at any in your area, but if you ever run into him, he would love for you to say ‘hi.’ I am very excited for you Here’ another link for you. https://www.9news.com/article/news/local/next/woman-in-centennial-closes-dollhouse-business-she-started-with-her-husband/393701670
Thank you for the info! I’ll reach out to him.
Also I hope the museum finds a new home. I visited it years ago and remember it being a cute place with lots to look at.
A friend of mine sent me here because she knew I would be interested in finding people who have done the Visalian (Seaside Villa). I lived in Visalia CA from 1982-2009 so I was there when the house burned down. The whole town was devastated because it was such a unique house even though it was showing signs of disrepair. I had a miniature shop from 1990-2009, Mill Creek Miniatures, and carried the house in my shop. During those years I built two…one-inch scale. Since moving to the Chicago area in 2009, I opened another small shop, mainly for dollhouse repair. Last year I finished a third one-inch scale (now the Seaside Villa) and 2 quarter scale ones (Debbie Young). If anyone wants the history of the house, let me know. I did a thorough research last year at the library in Visalia while I was visiting. I also love pictures! And will share mine….just ask!
Judy Lewin
http://www.millcreekminiatures.com
Thanks for your comment! I would love to hear about your research and see pictures. I’ll send you an email.