Before I move on to the Mansard Victorian’s nursery, here’s a quick post to show how I finished the electrical in the kitchen. There are three lights in here: a ceiling fixture, a bulb in the hood, and a bulb over the sink.
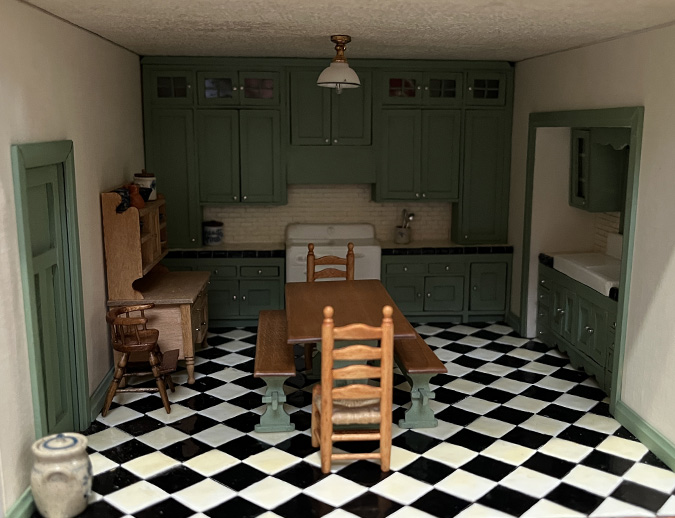
I made the ceiling fixture by combining the base of a table lamp and the shade of a hanging lamp. The ones in the picture below aren’t the ones I used — I had these pieces lying around after using the table lamp shade in the Queen Anne Rowhouse, and after the hanging lamp broke in the Gull Bay Cottage. (Proof, yet again, that nothing should be thrown away, ever… even if it’s broken!)
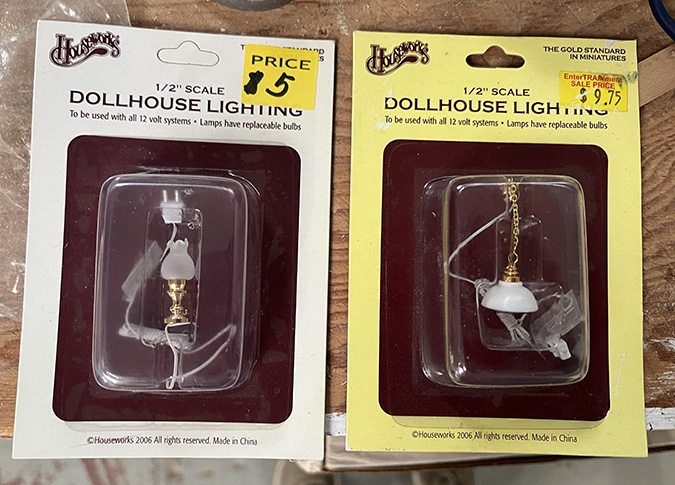
I painted the base with metallic paints to make it less shiny and more antique looking. If I took pictures at the time, I can’t find them now, but it’s the same paint I used to de-shine the bathroom light.
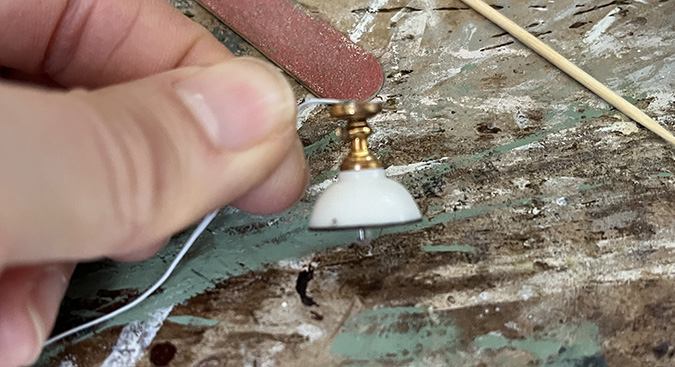
The shade had a little black dot on it that unfortunately faced front with the light positioned so you can see the little key sticking out of the base (which I wanted to be able to see). Also I wondered if I could make it look more like milk glass by painting it with white Gallery Glass paint.
As it turns out: no, I could not. Wayyy too gloppy.
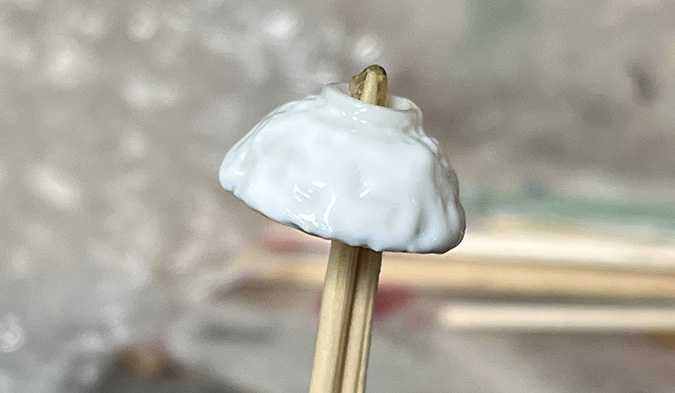
Fortuitously I’d recently purchased two more of these hanging lamps on eBay. Clear Gallery Glass might have worked better than the white, but I didn’t want to ruin another shade experimenting with it, so I coated the new one with gloss varnish instead.
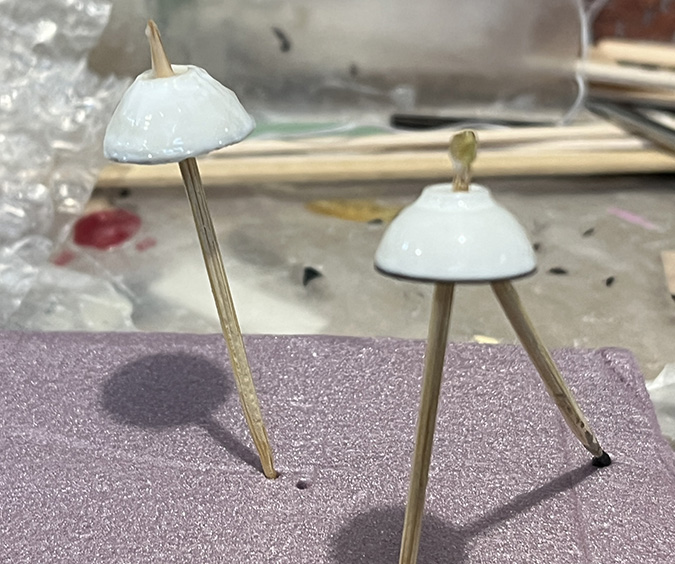
Here’s the gloppy one. Not great.
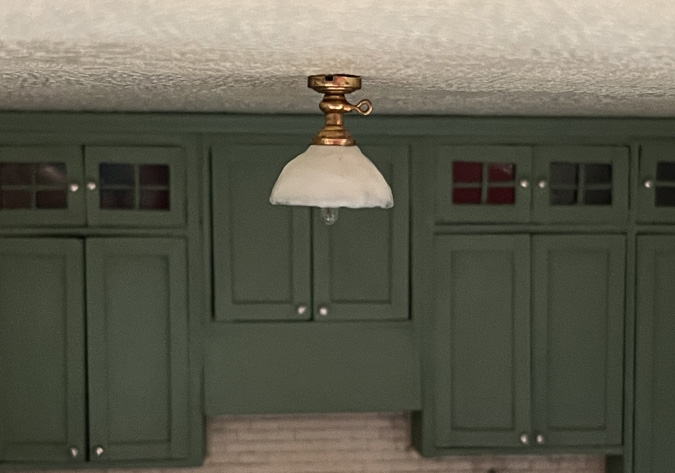
And here’s the gloss varnish version. It’s not very shiny, but it looks clean and doesn’t have that black dot on it, so I’ll take it.
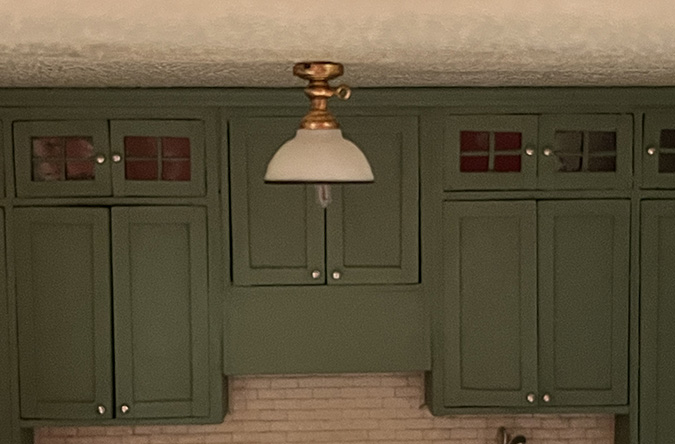
(And no, of course I’m not going to throw the gloppy one away! What if I need it for something ten years from now?)
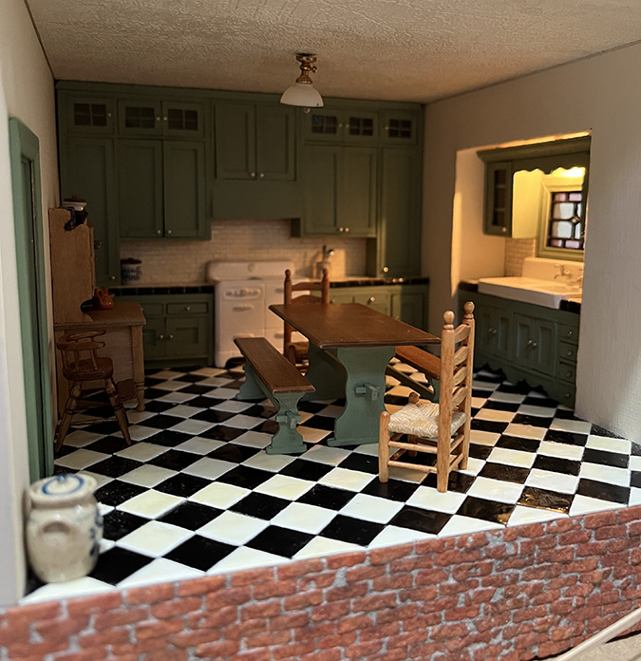
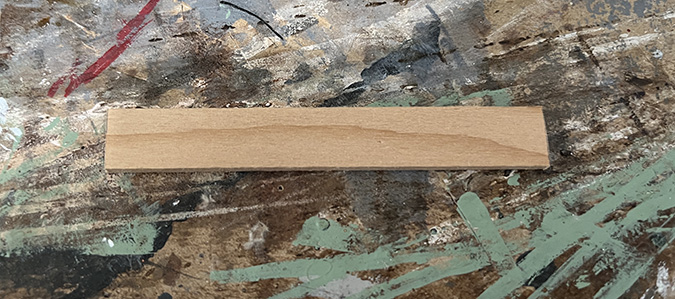
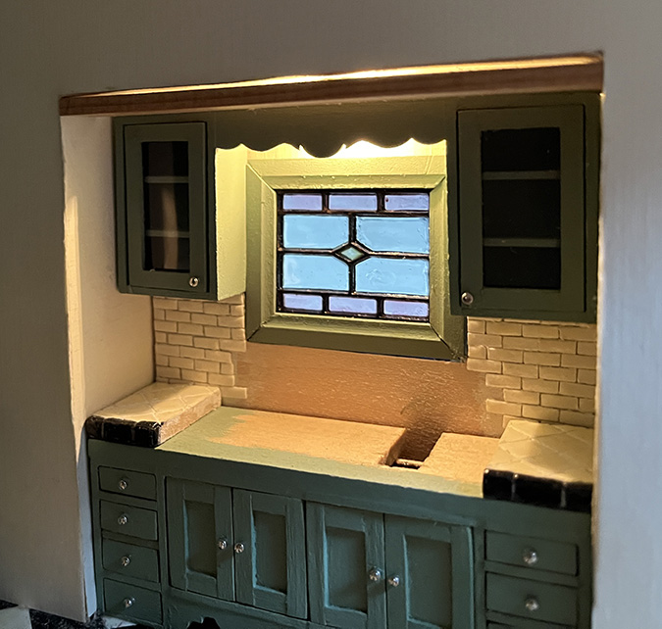
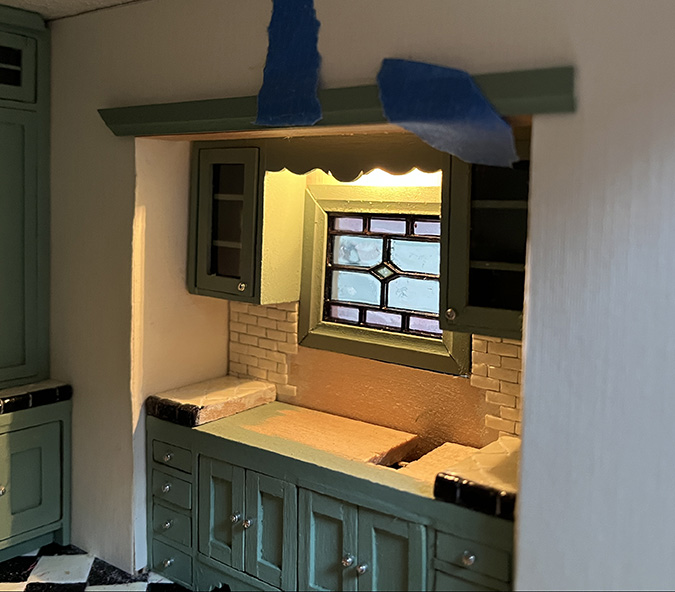
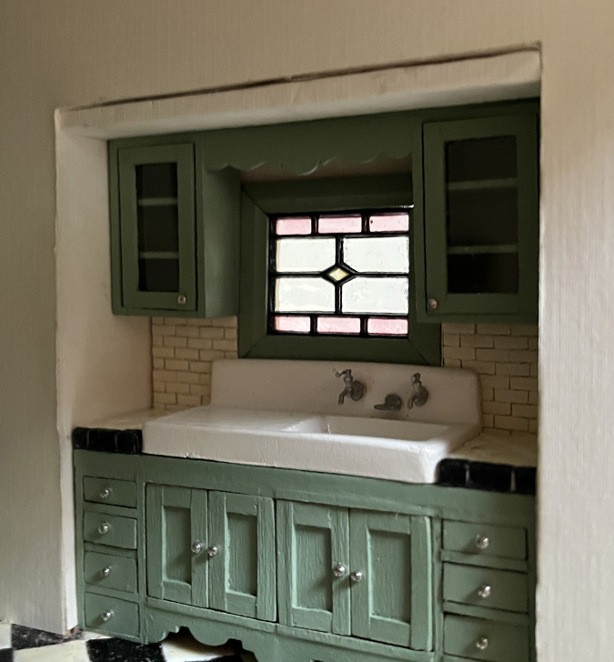
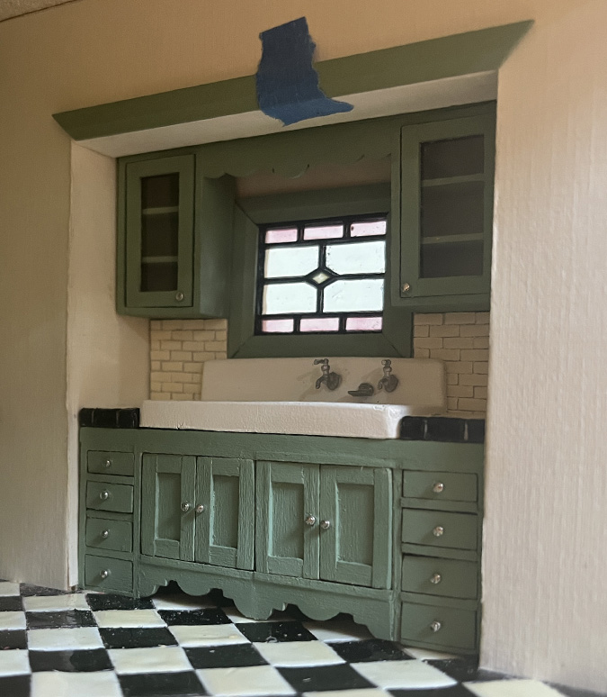

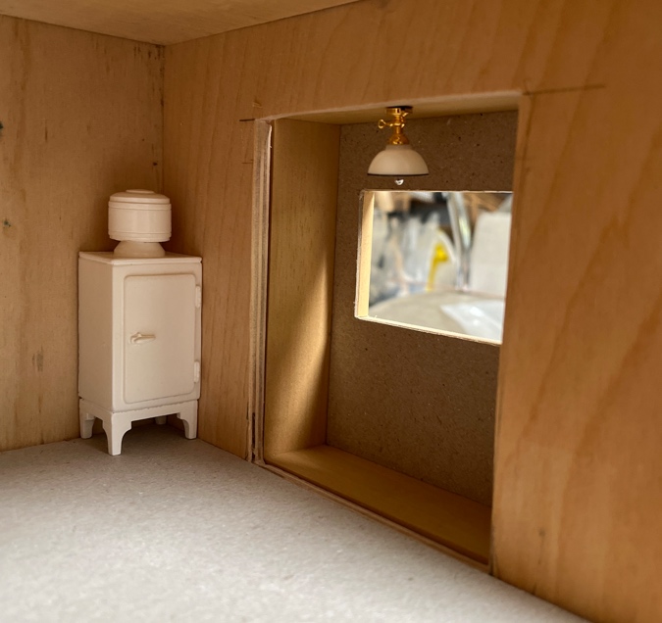
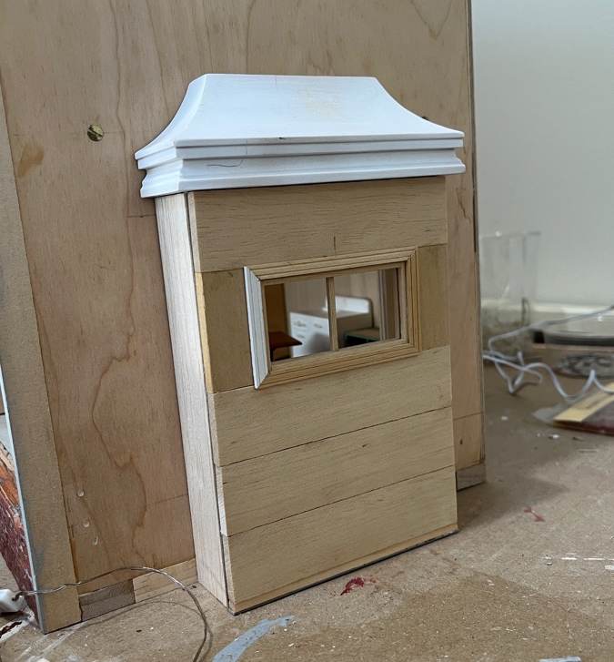
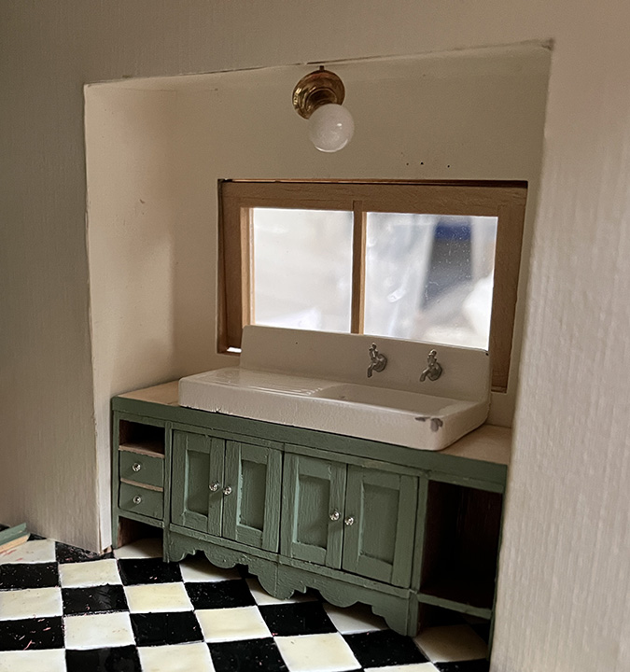

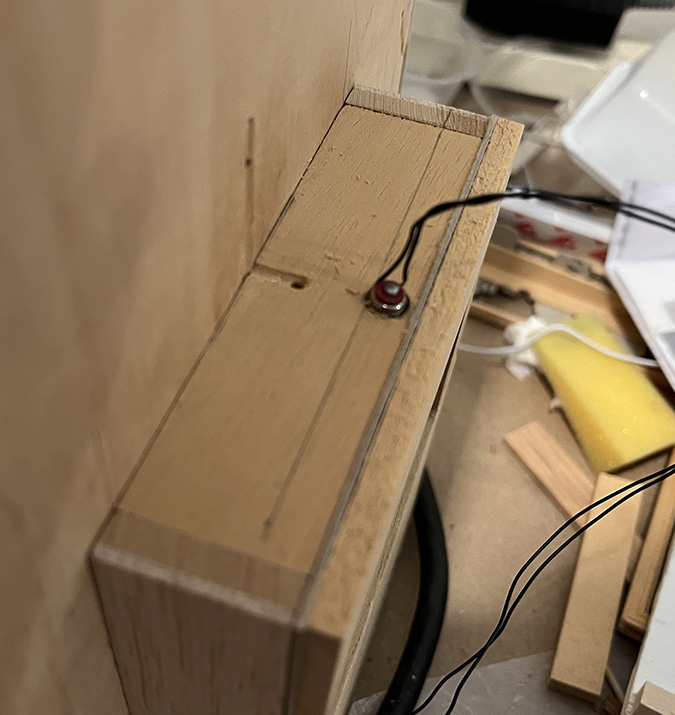
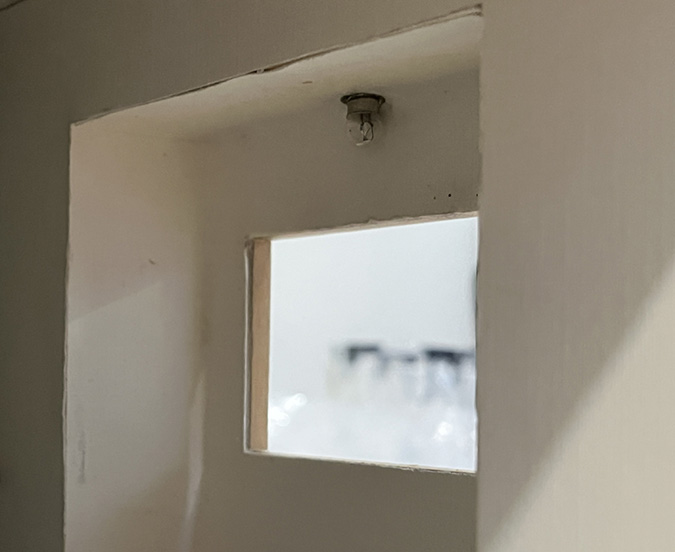
 Emily is a freelance writer, miniaturist, and adventure game enthusiast.
Emily is a freelance writer, miniaturist, and adventure game enthusiast.

