Fixing the Queen Anne Rowhouse’s wallpaper requires installing two new lights, which always has the potential to go horribly wrong. The Rowhouse is wired with tapewire, and all of the lights are attached with brads to the tape underneath the house. There are also two outlets plugged into the tapewire, in the two bedrooms.
On the second floor, I used a 1:12 Scalloped Shade Ceiling Lamp with the wire running under a false ceiling, behind the wallpaper, and through a hole in the floor under the staircase. Because of the big open space next to the staircase, I didn’t have to drill a hole between the two stories.
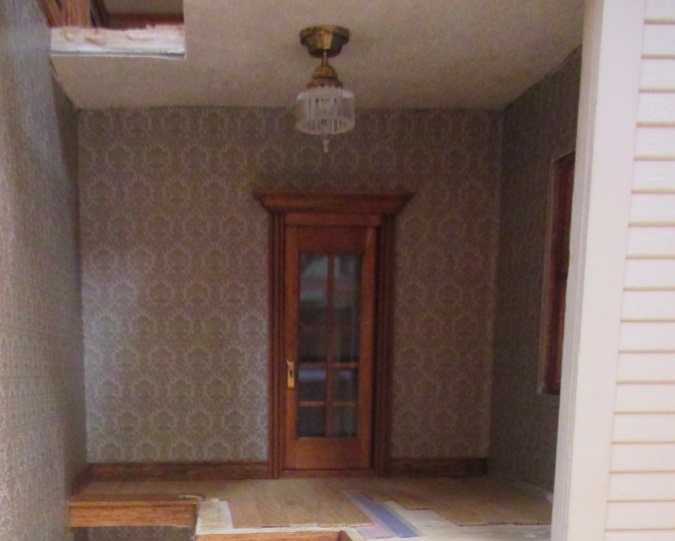
(Before removing the plug to install this, I plugged it into the outlet in my bar roombox to make sure it worked. It did — but my hand bumped and broke the strawberry margarita glass in the process. Not a good omen.)
On the first floor, I decided to add a sconce to the staircase wall, with the wire again going through floor under the stairs.
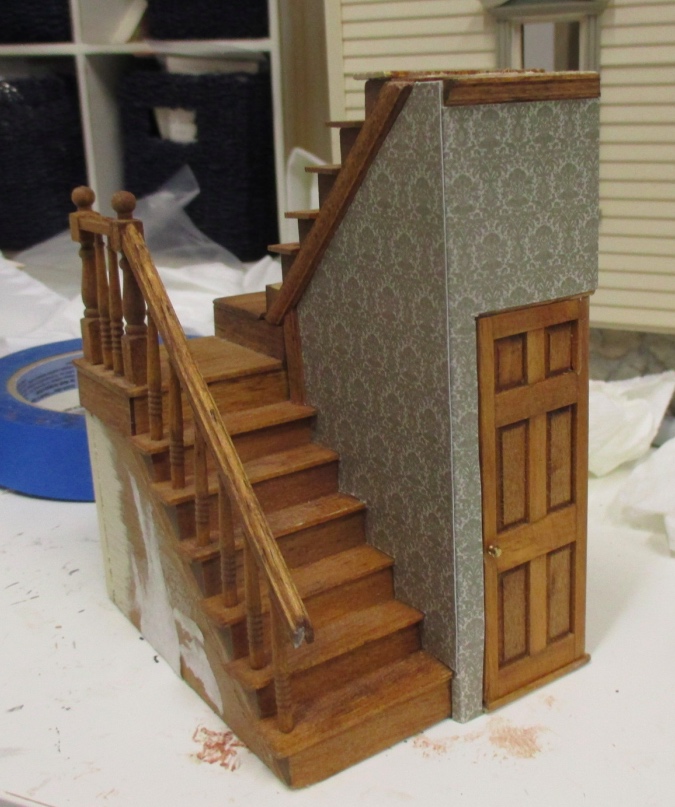
I bought a 1:24 globe sconce, which has mysteriously disappeared from Miniatures.com’s website in the weeks since I bought it. It’s the same as the sconces I used on the bar. I bought this not because I wanted that style, but because I planned to replace the globe with the cranberry shade from the lamp that was previously hanging from the second floor staircase. I tested the shade on one of the bar lights, and it fit, and looked pretty cool. (But I didn’t take a picture, and I’m not going to now, lest I break something else in there!)
Unfortunately the shade didn’t fit on the new globe sconce — it got stuck one turn in, like the threads didn’t line up. I didn’t want to force it and end up with the shade stuck on the lamp, which won’t do me any good if I ever need to change the bulb. But I didn’t want to use the plain globe, either, so I ended up taking the shade off a Frosted Shade Oil Lamp that I’d planned to put in the bedroom. You’ll see a picture of it below.
But first! Before removing the plug and attaching it to the stairs, I plugged the sconce into the outlet in the Rowhouse’s bedroom to make sure it worked. The last time I turned on the lights in the Rowhouse was before I moved, more than two years ago. I was also using a new transformer for the first time. What could go wrong?
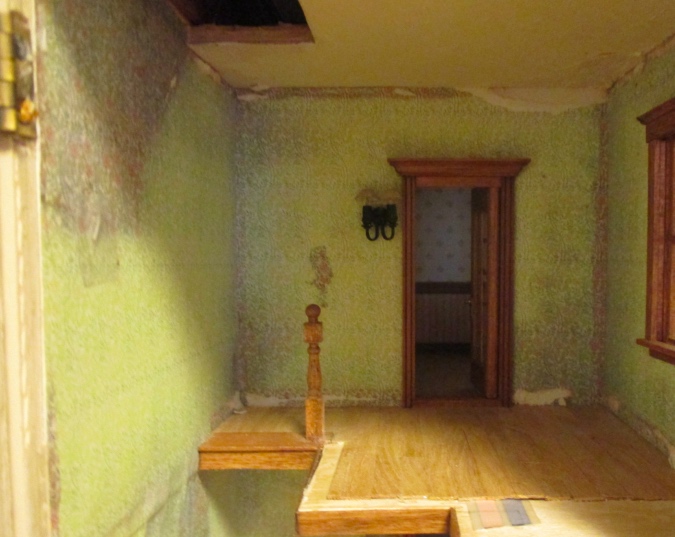
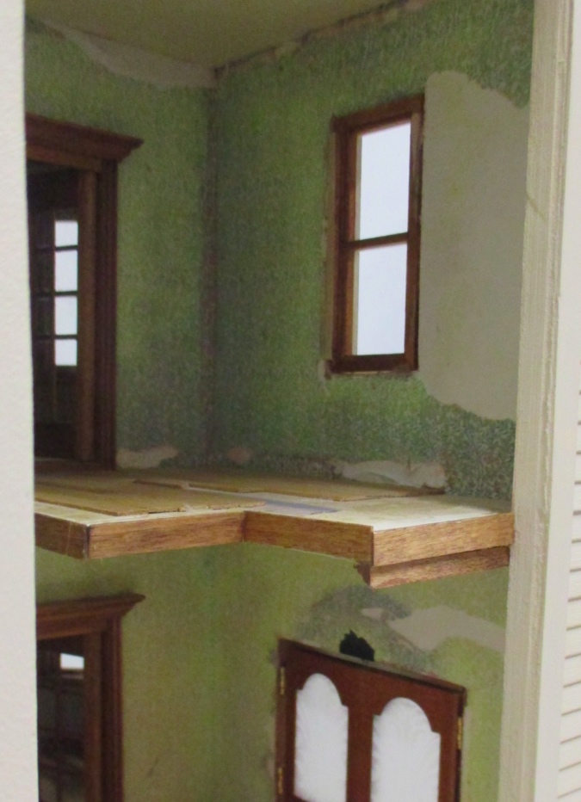
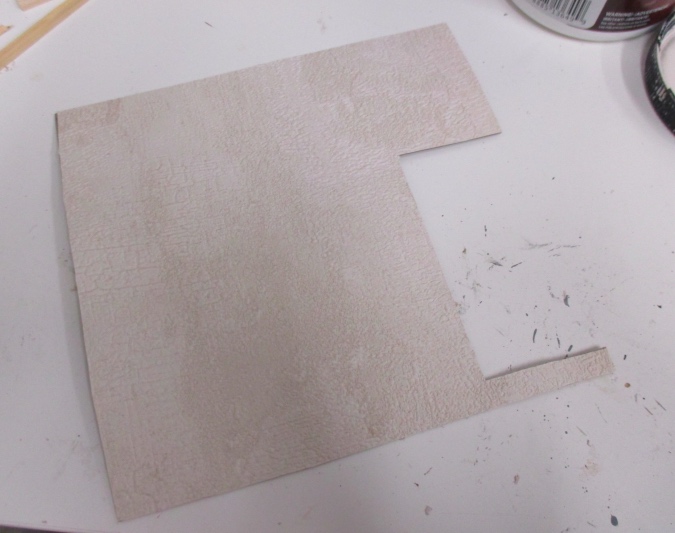
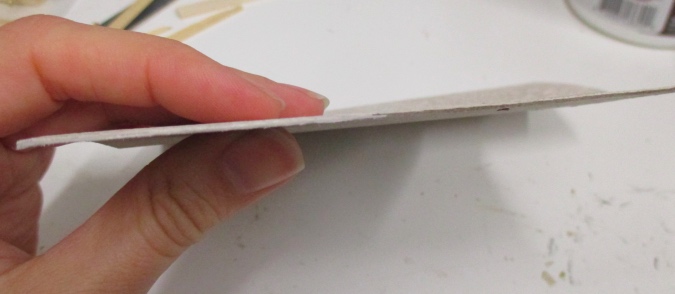
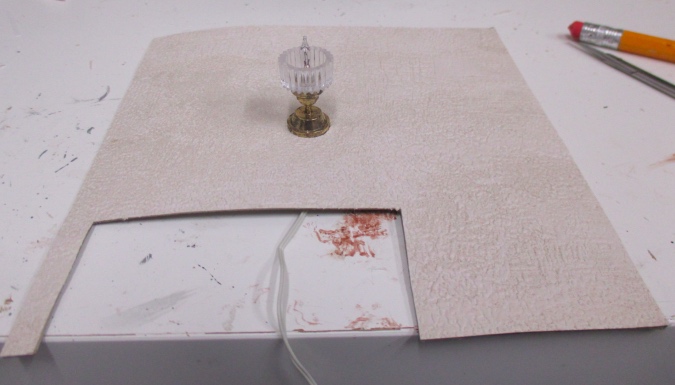
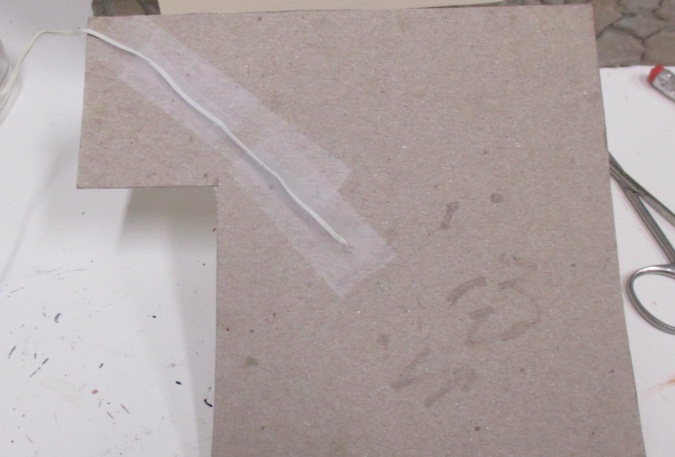
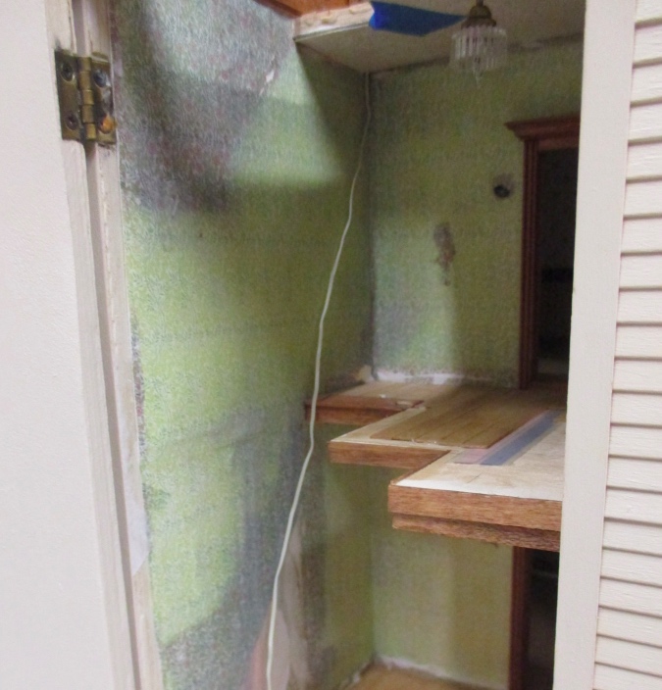
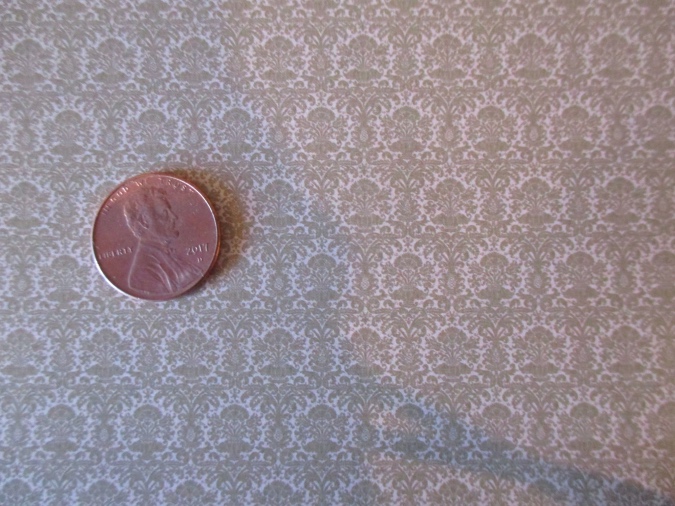
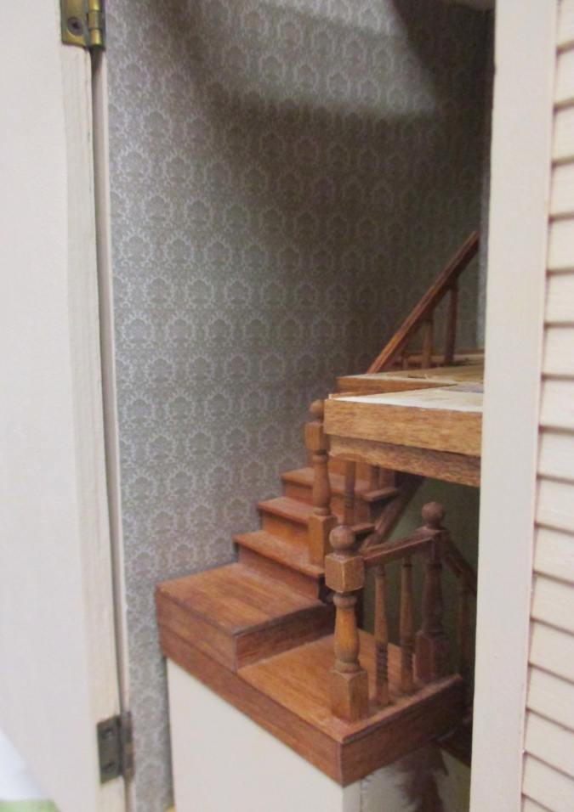
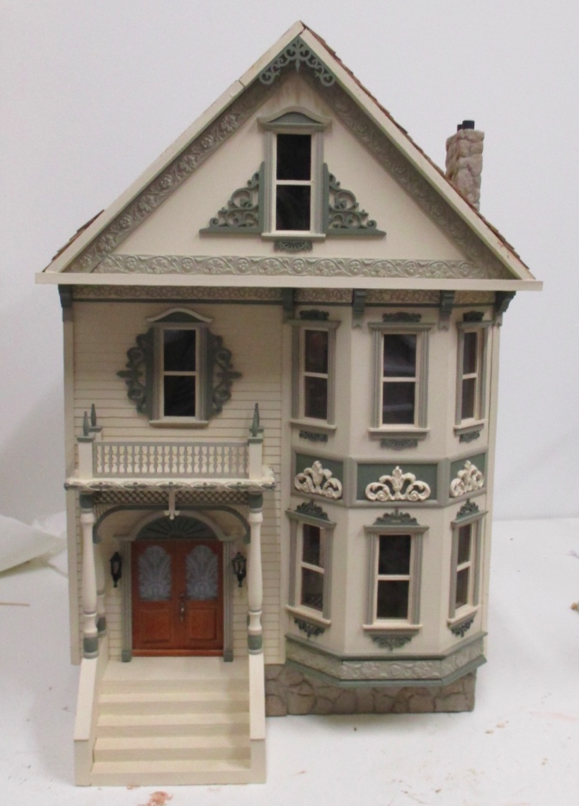
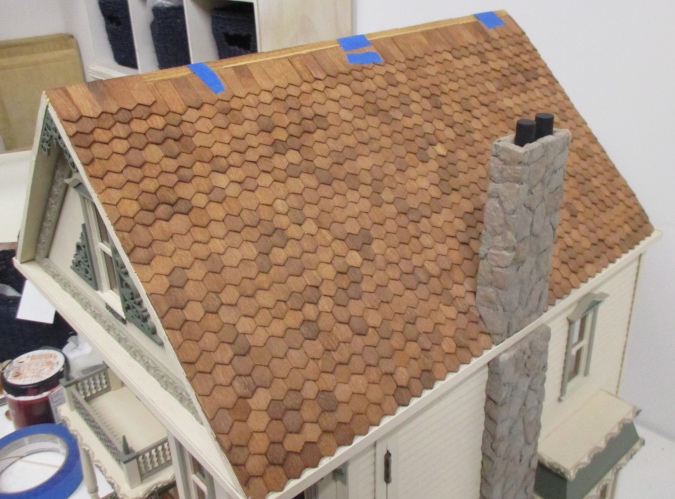
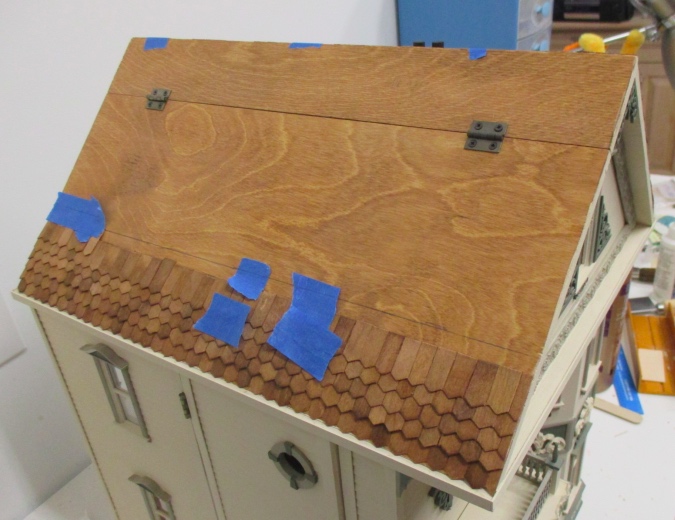
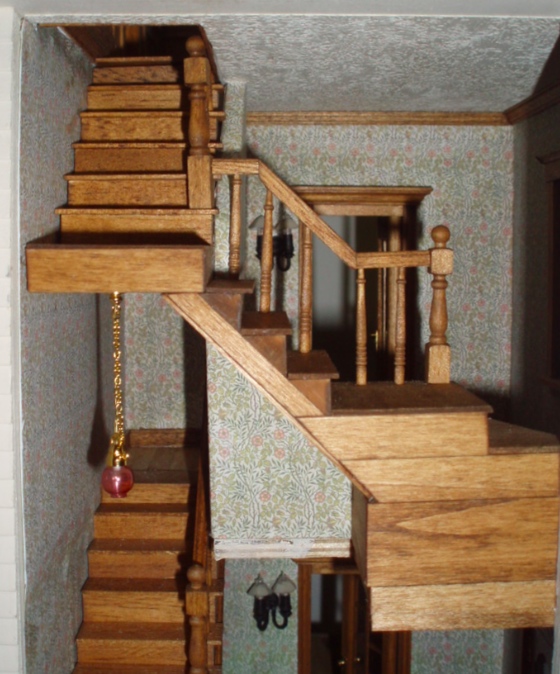
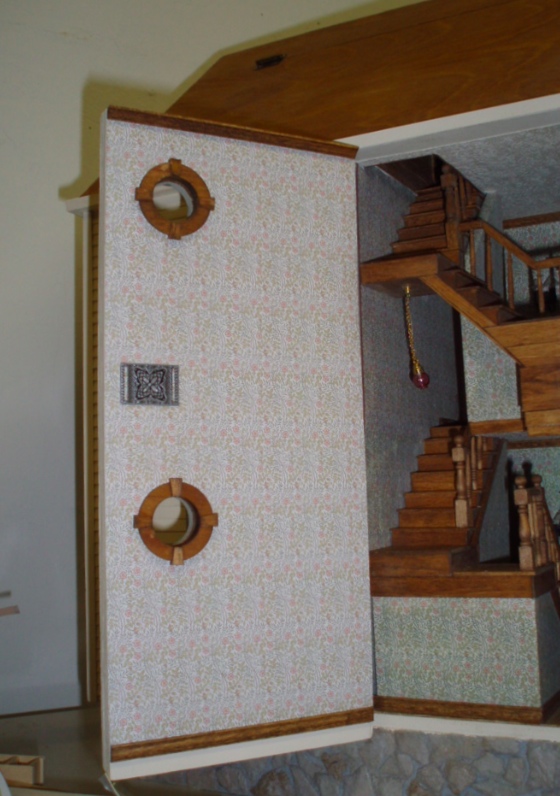
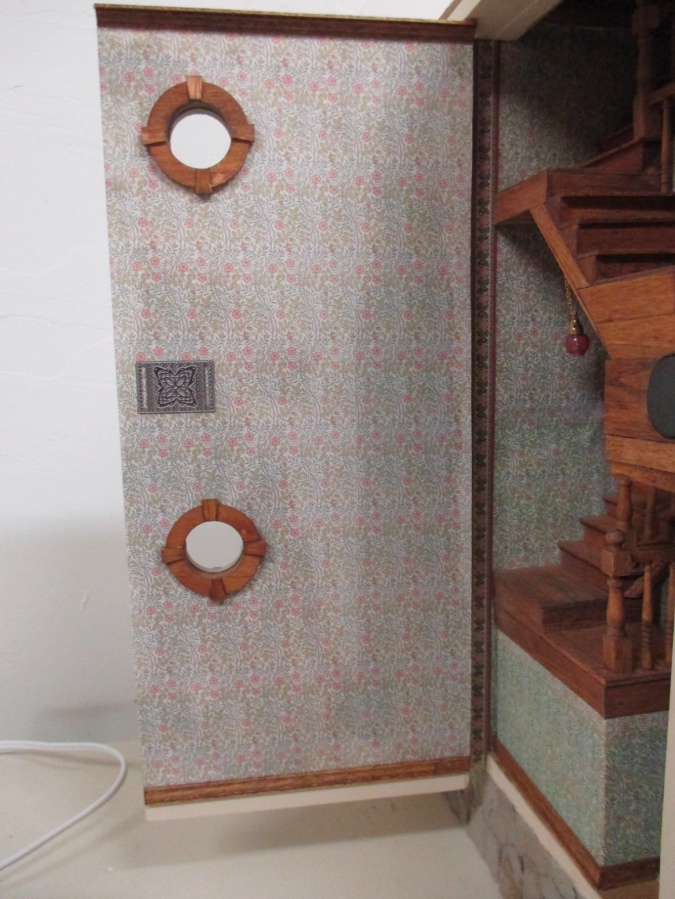
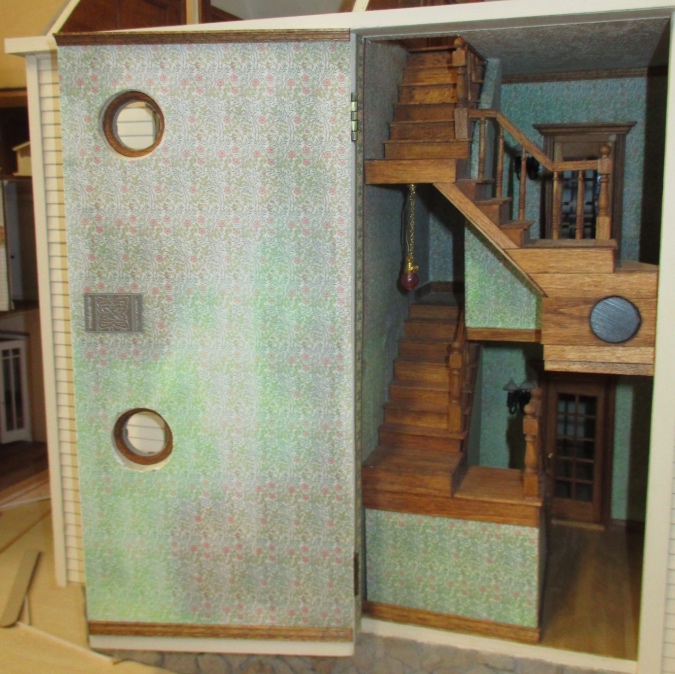
 Emily is a freelance writer, miniaturist, and adventure game enthusiast.
Emily is a freelance writer, miniaturist, and adventure game enthusiast.

