With the patio glued down, it’s time to get some greenery into the Rosedale’s yard. The other two dollhouses I’ve landscaped, the Fairfield and the puzzle house, had very colorful gardens with lots of different kinds of plants. For the Rosedale, my mom and I decided on a more subtle look, mostly green with only a few splashes of color.
I dug through my stash of Avon and Popular Imports resin furniture and found two friezes that fit well on the bumped-out sides of the house. I also had some green resin planters I bought years ago for a 1:12 house and never used. The tree in this photo is just there for a height reference at this point (I’ll say more about the tree further down).
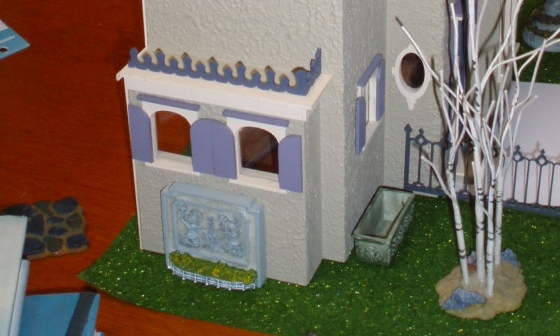
Color-wise, the friezes weren’t quite right. I started by dry brushing black paint onto the white fencing under the plants, to grunge it up. (In the photo below, the one on the left is painted and the one on the right isn’t.)
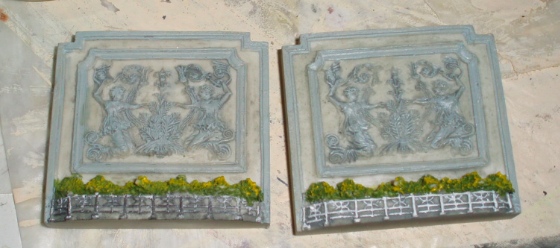
Next I tried painting the edge of the frieze house-colored so it would blend in more with the stucco.
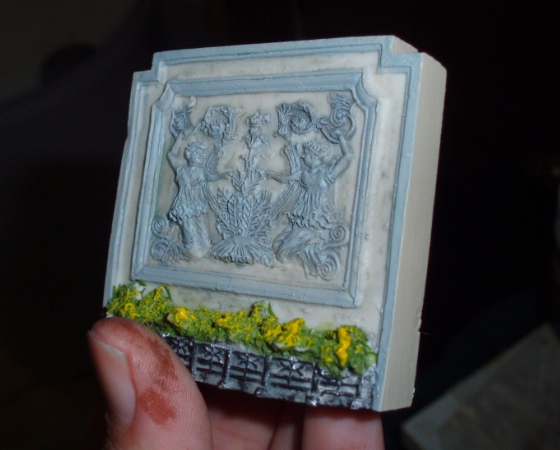
This made it look more like it belonged, but not as much as I wanted. The light blue is a color that doesn’t appear anywhere else on the house, which bugged me.
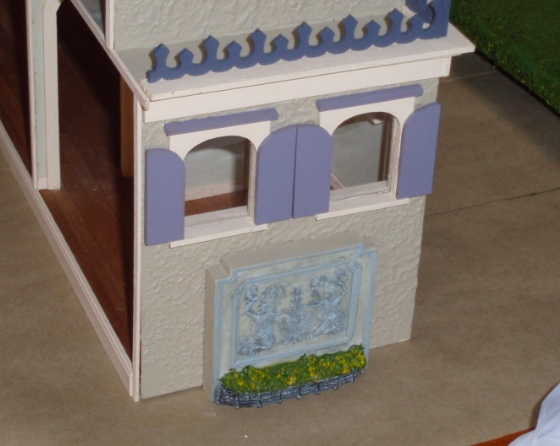
I sponged on the house color so a little bit of the light blue peeks through, but it’s mostly tan like the house. Here’s a before and after comparison.
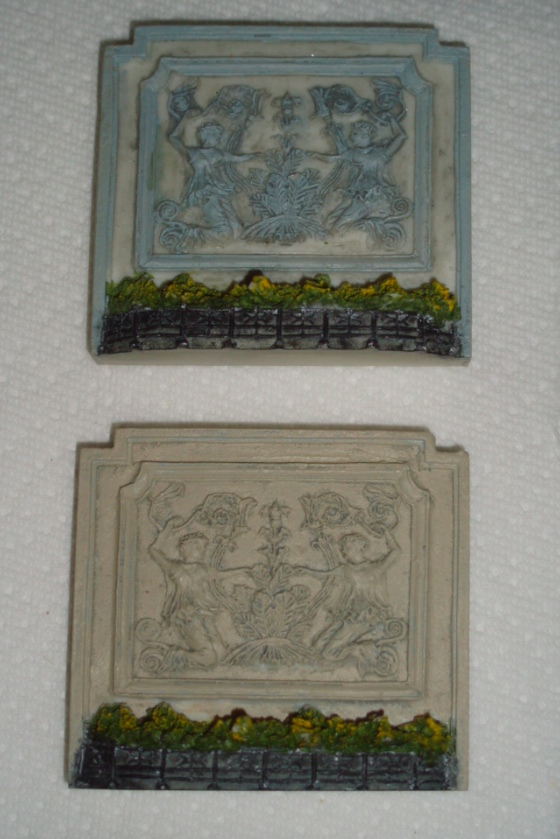
It blends in much more now — almost getting lost — but to my eye that’s much better than the original contrast. I haven’t decided yet if I’m fully committed to these so they’re not glued on permanently.
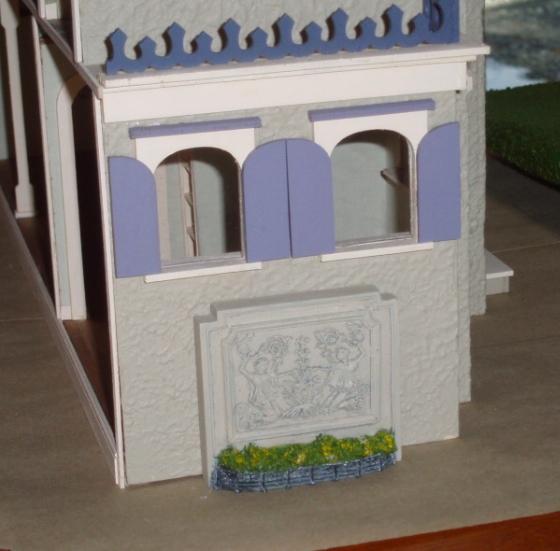
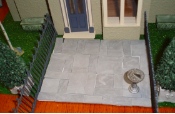
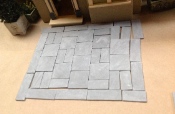
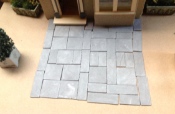
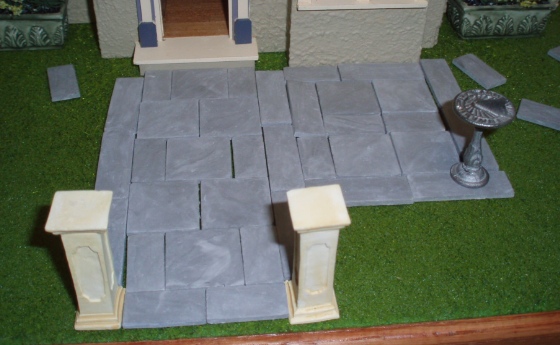
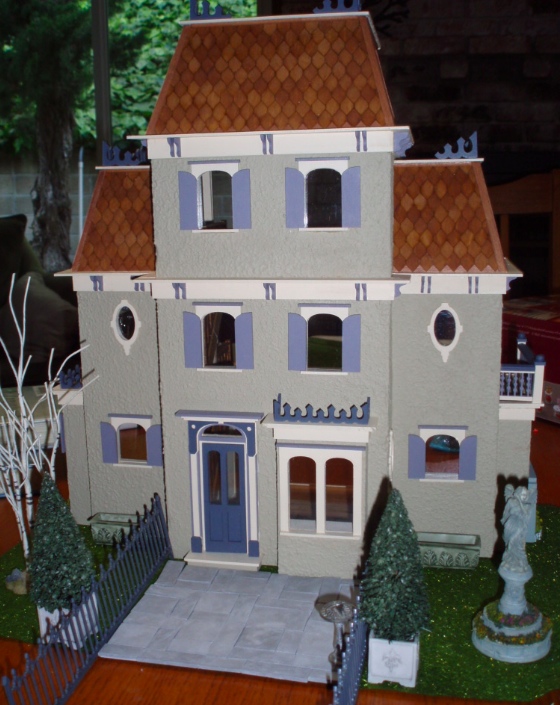
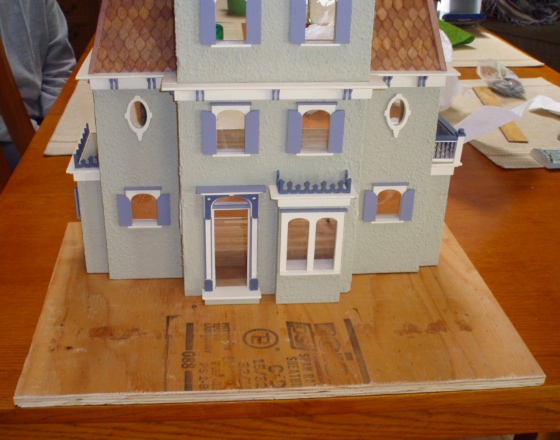
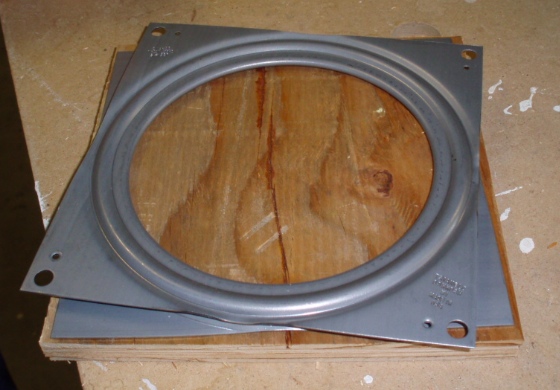
 Emily is a freelance writer, miniaturist, and adventure game enthusiast.
Emily is a freelance writer, miniaturist, and adventure game enthusiast.

