On HGTV they’re always saying that kitchens and bathrooms are where you should spend your renovation money for good resale value. And that’s where I’m focusing my efforts on the Rosedale right now… not for resale or anything, just because I sort of hate doing miniature bathrooms, and the kitchen has been in limbo for two years after a bad backsplash decision.
We’ll start with the kitchen. Here’s how it looked when I last worked on it in early 2012.
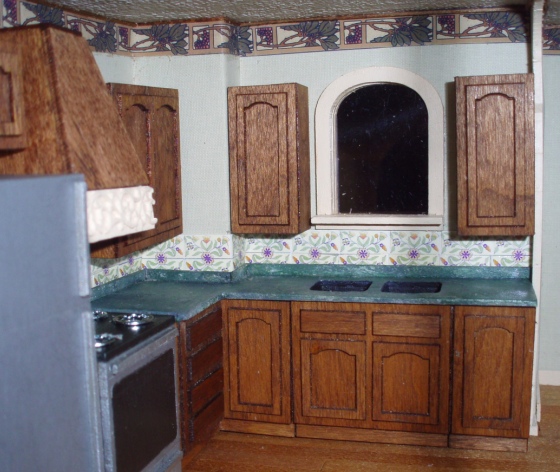
The tiles came off the border a 1:12 tile sheet. I liked them by themselves, but once I got them in the colors seemed all wrong. I didn’t like how they competed with the floral wallpaper border at the top of the wall, either.
So… I ripped them out.
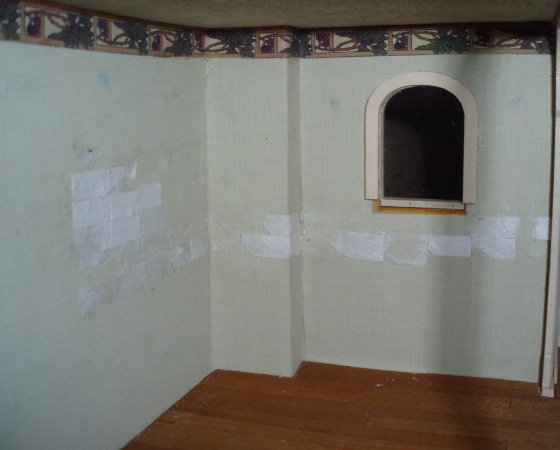
I got this green-hued tile paper from Itsy Bitsy Mini for the Rowhouse fireplaces, and had a ton leftover. I turned it to put the tiles on a diagonal.
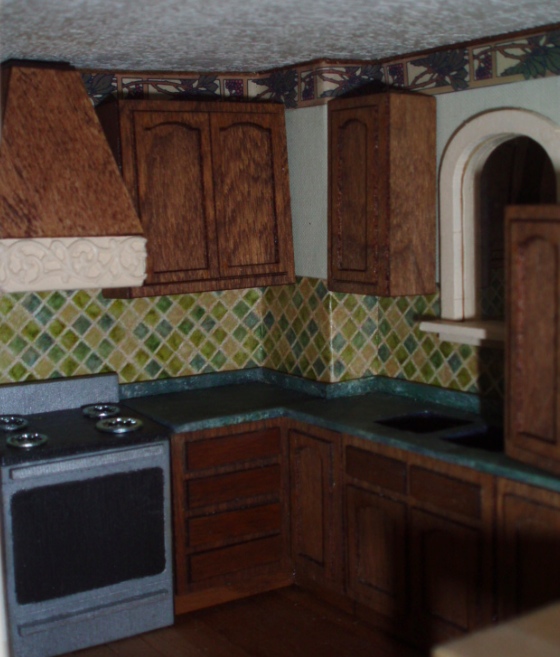
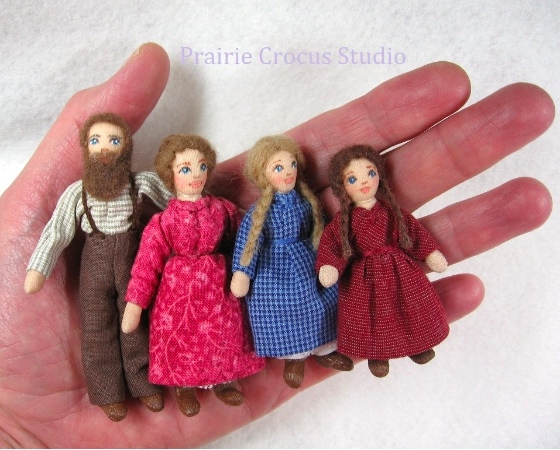
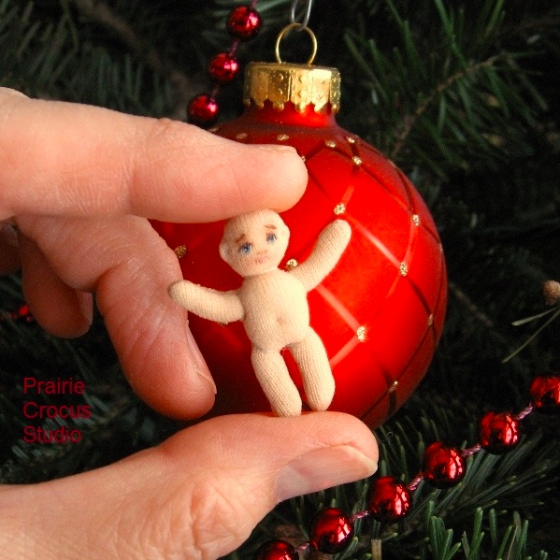
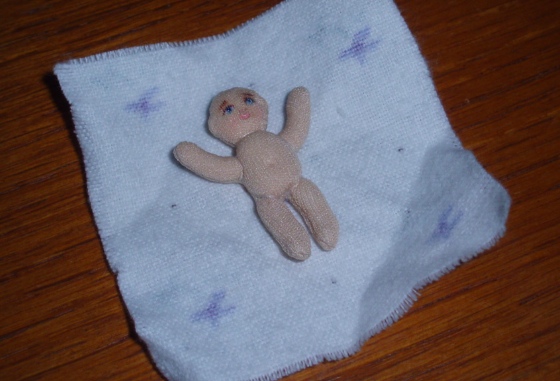
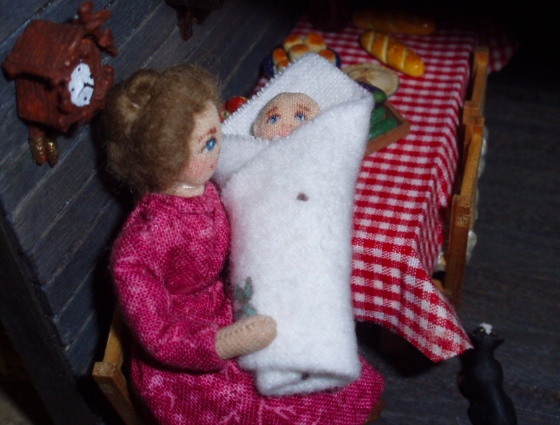
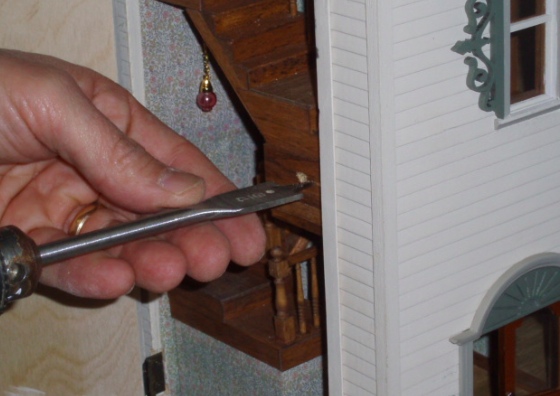
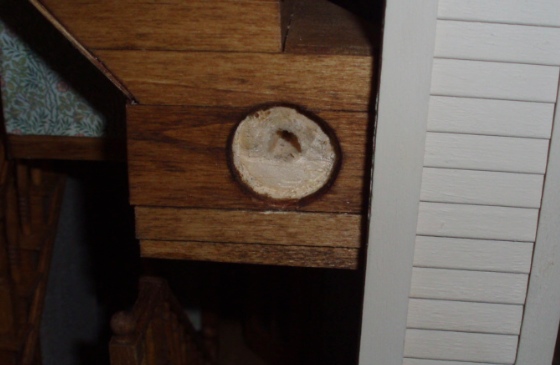
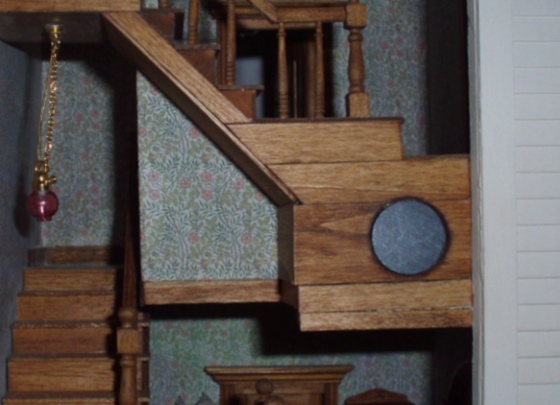
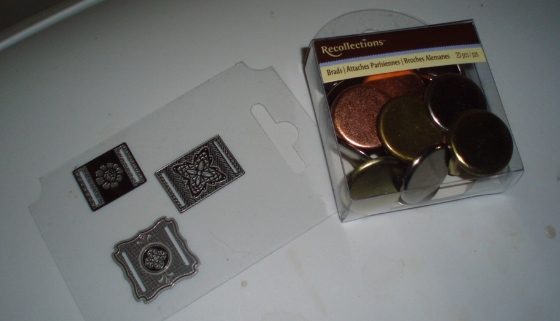
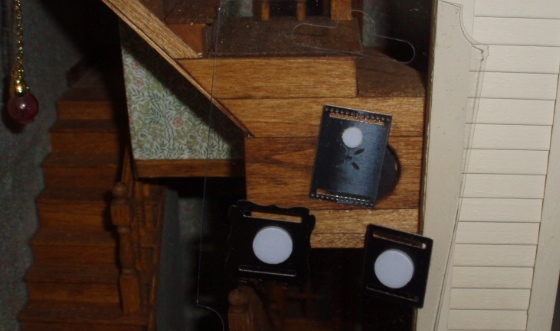
 Emily is a freelance writer, miniaturist, and adventure game enthusiast.
Emily is a freelance writer, miniaturist, and adventure game enthusiast.

