I was recently trolling eBay, as I far too frequently do, and came across an auction for a half scale bed and two Windsor chairs for $23 Buy It Now.
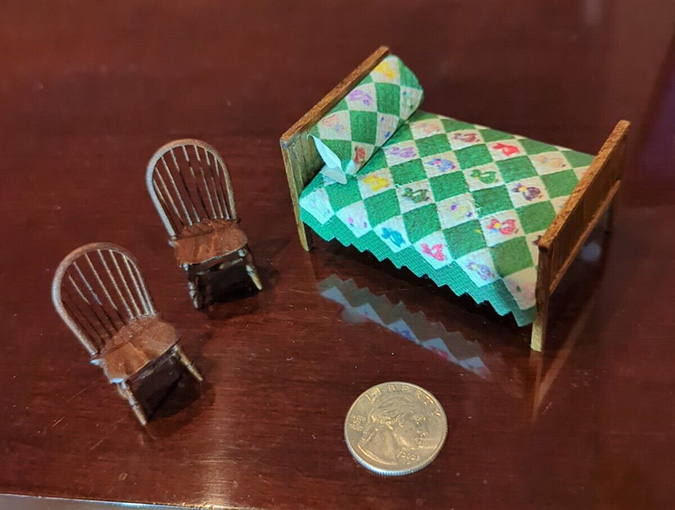
The bed was meh, but those chairs looked suspiciously like William Clinger chairs. Even if they weren’t, they looked nice enough to take a chance on. So I did.
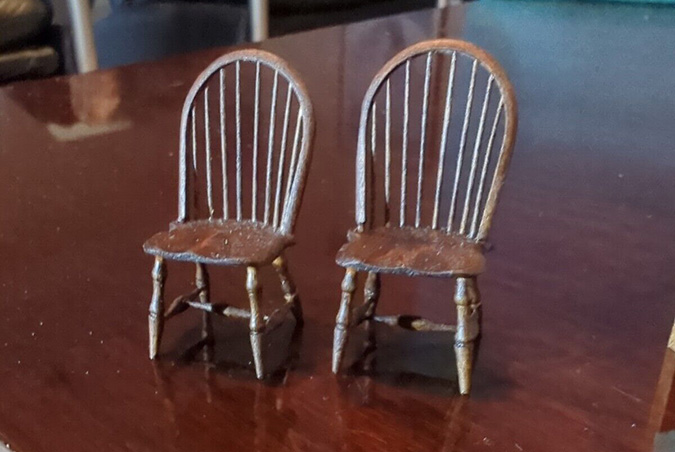
About a year and a half ago I got a good deal on two Clinger chairs at Auntie Em’s Miniatures in Arizona — $35 for the one on the left and $40 for the one on the right.
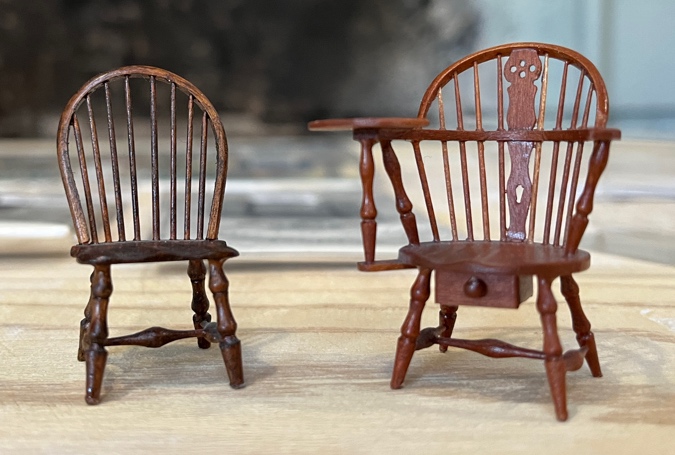
When my eBay gamble arrived I eagerly flipped over the chairs to look for a signature, and yes, they’re William Clinger! Honestly, I had forgotten when I bought these that I already had a matching one.
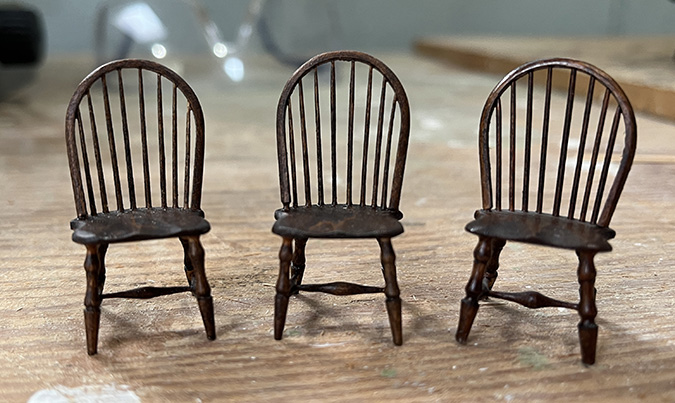
Now that I almost had a full set, could I possibly find one more? Why, yes, there happened to be one on Etsy for $69.95.
Still glowing from the high of getting two of these beauties for just $23, I was hesitant to buy the expensive one. But then I did the math: (23 + 35 + 70)/4 = $32 per chair. That’s still a good deal! Especially considering there’s a similar set on eBay right now listed at $480. Of course, list price isn’t the same as sold price, but it makes me feel good about my finds. (I’m saving a pic of the eBay chairs here for when that auction isn’t there anymore…)
While I was waiting for my fourth chair to arrive, I pulled out a table kit I’ve been hanging on to for awhile.
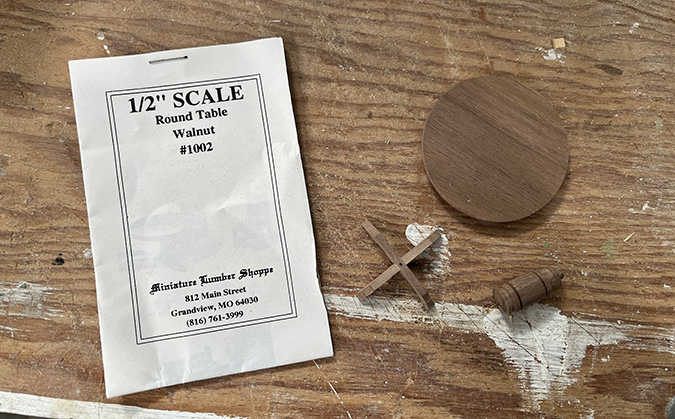
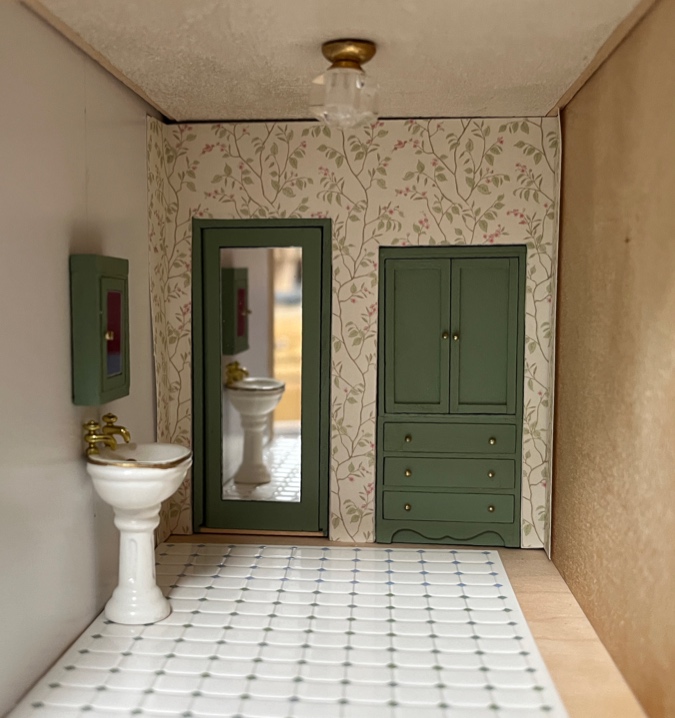
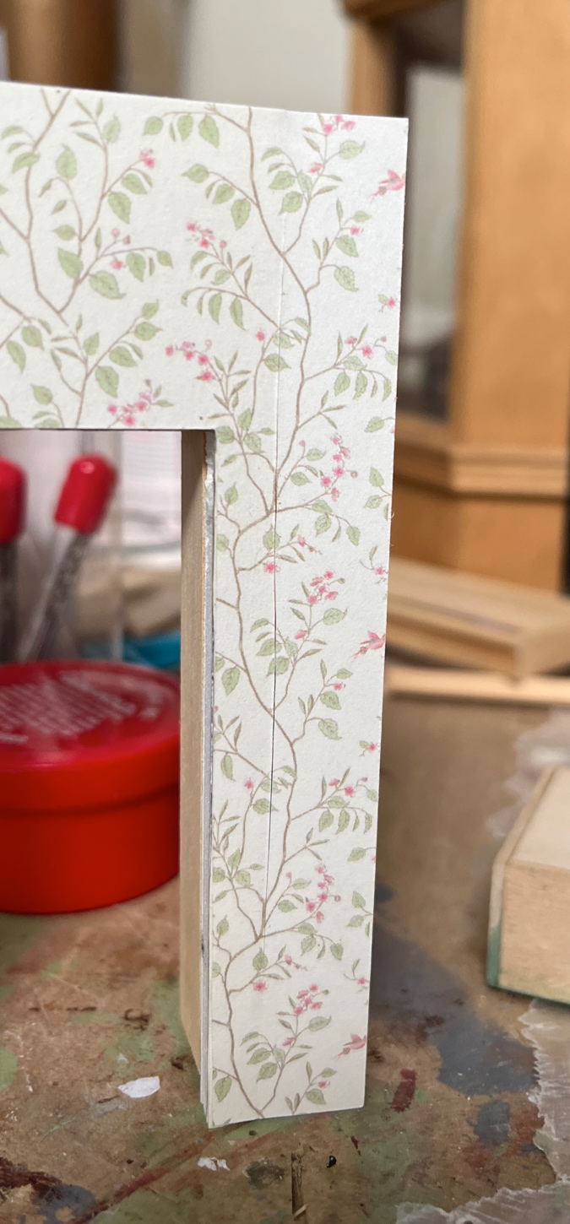
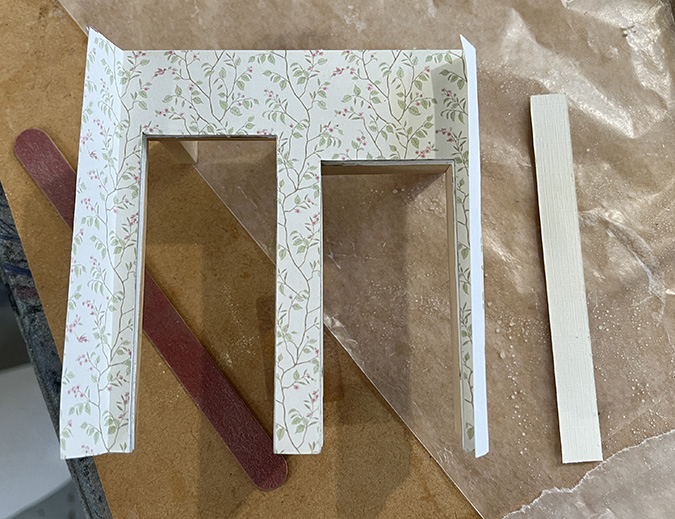
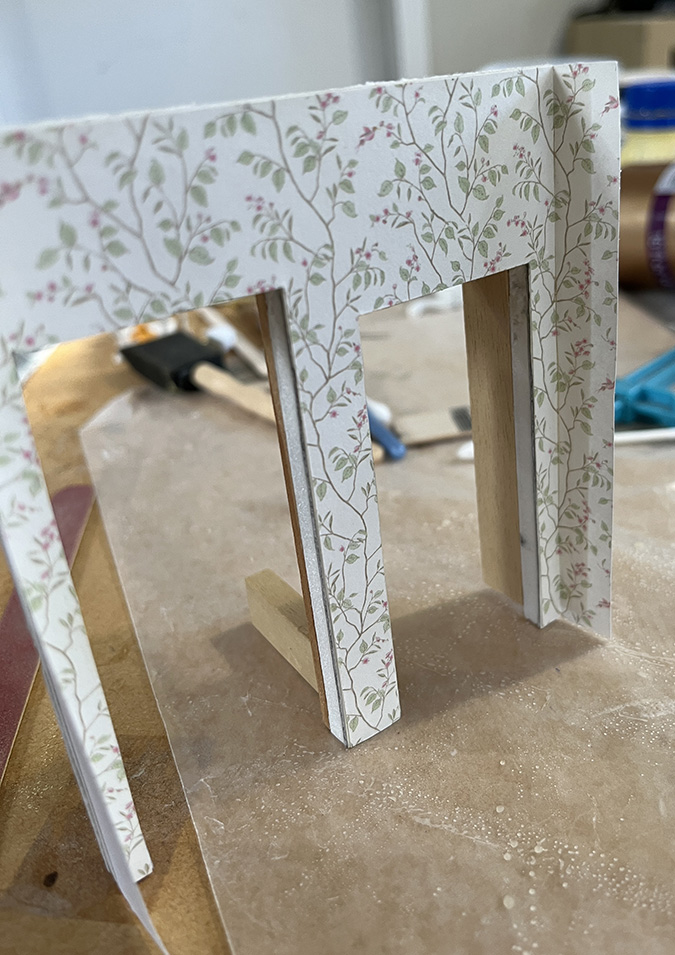
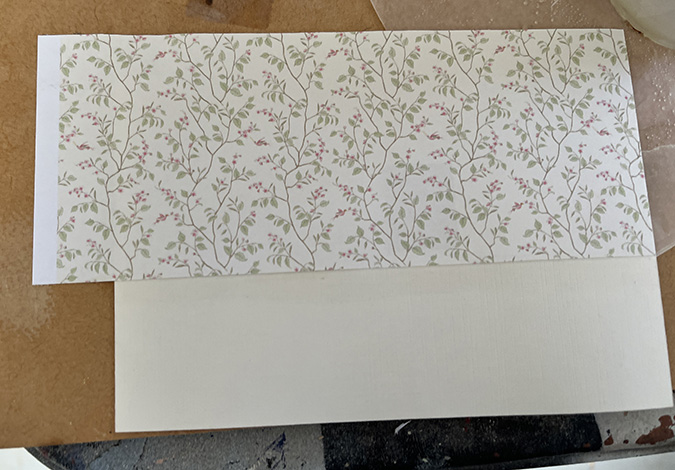
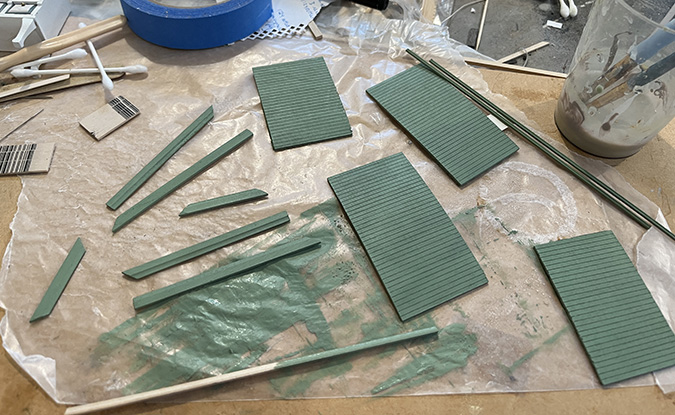
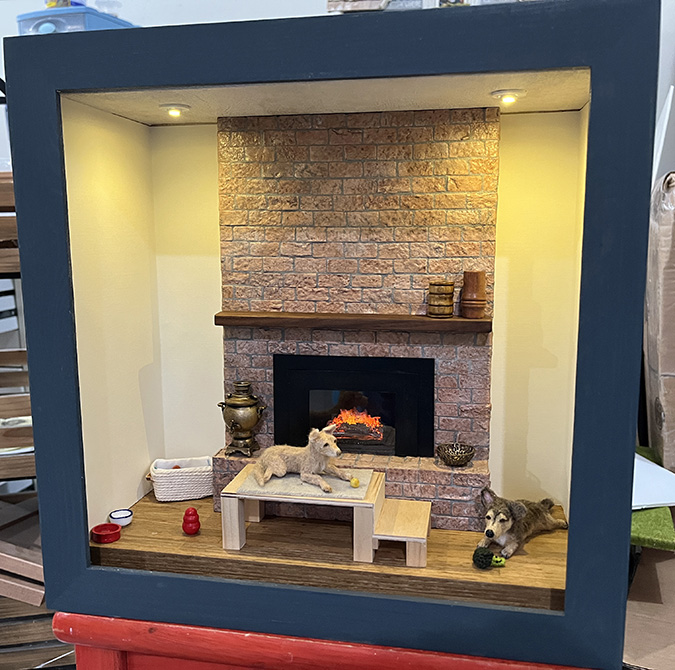
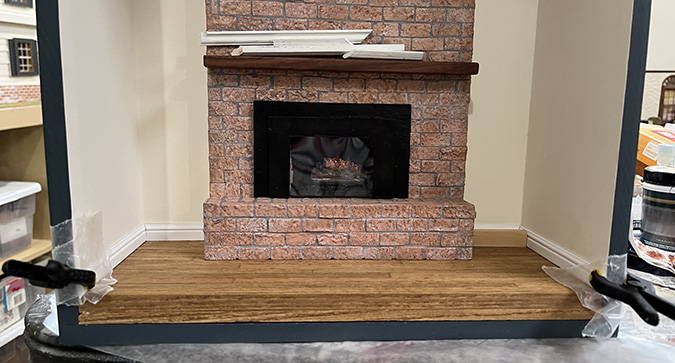
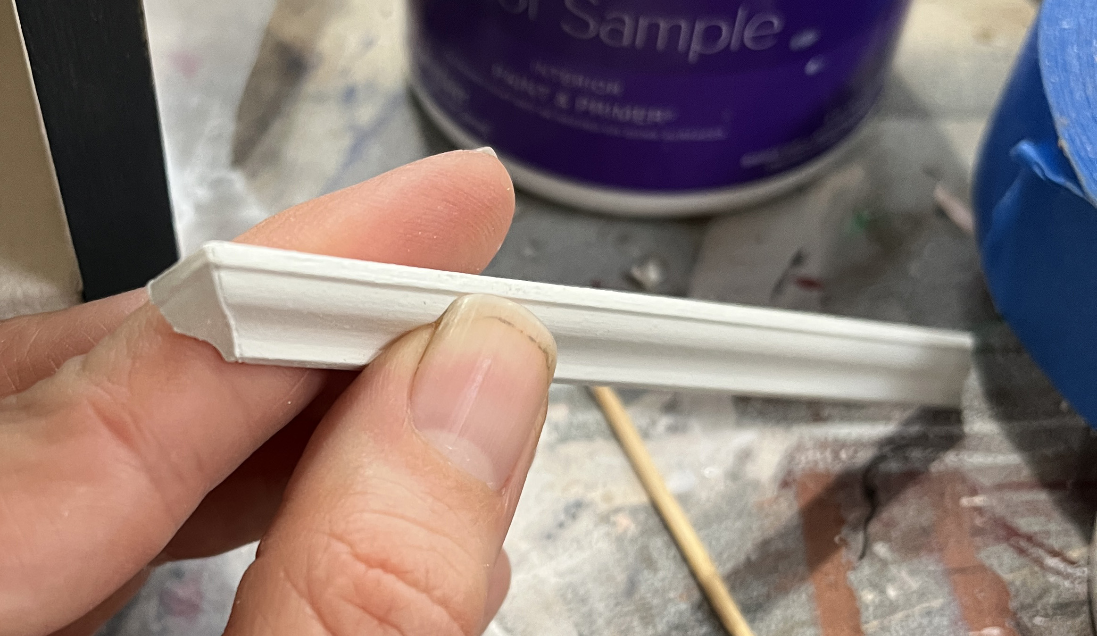
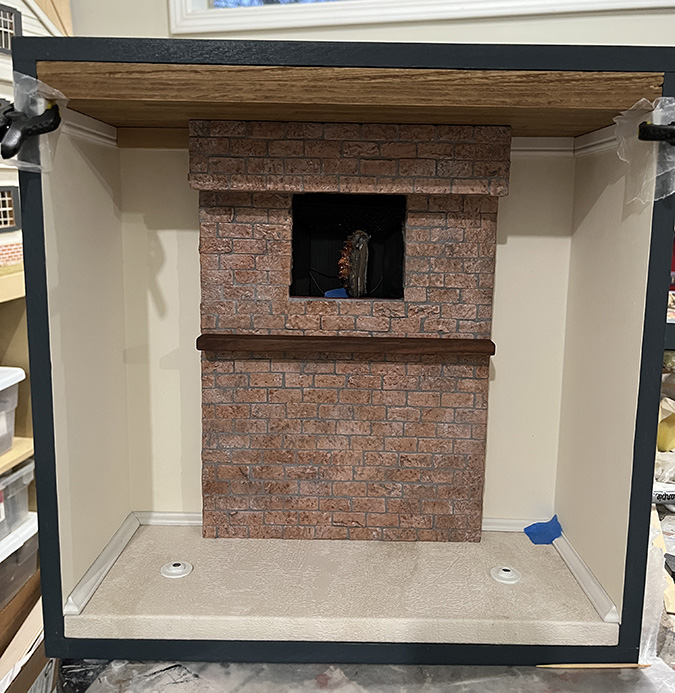
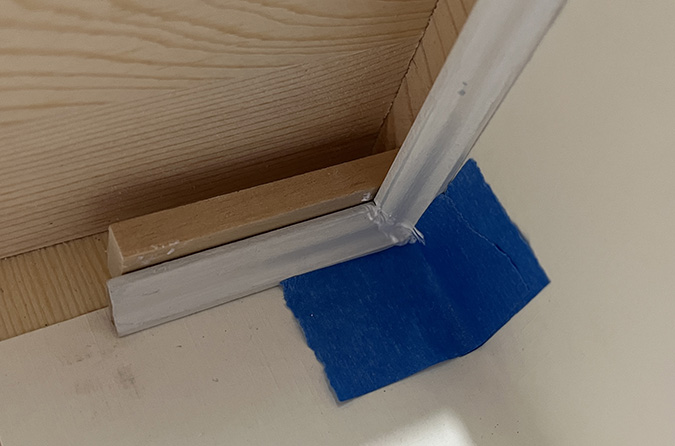
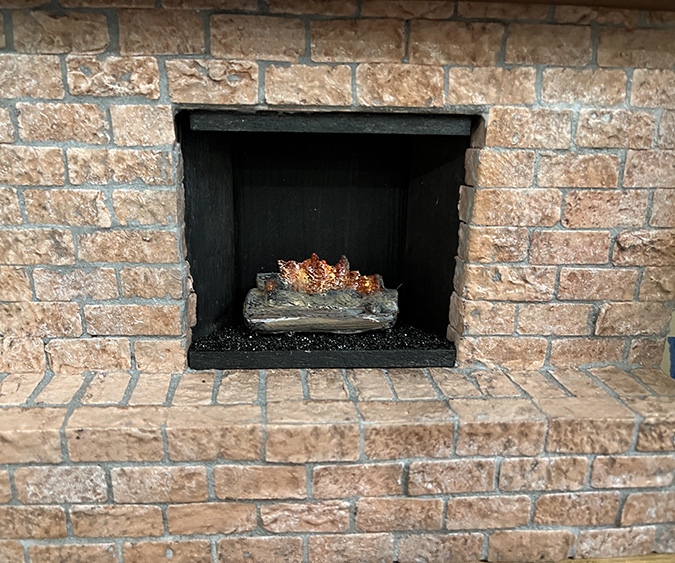
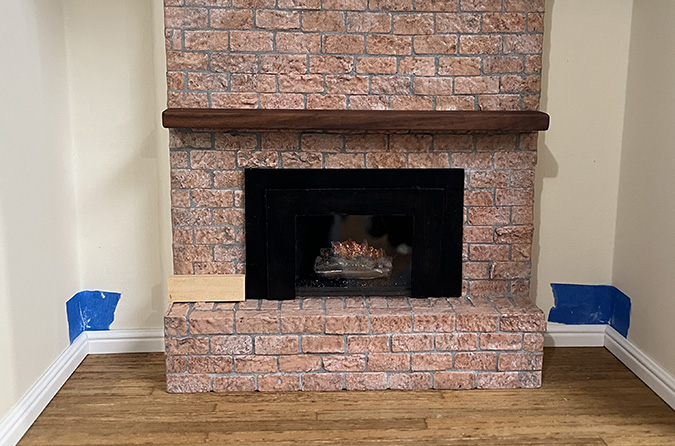
 Emily is a freelance writer, miniaturist, and adventure game enthusiast.
Emily is a freelance writer, miniaturist, and adventure game enthusiast.

