Here’s where we left off last week:
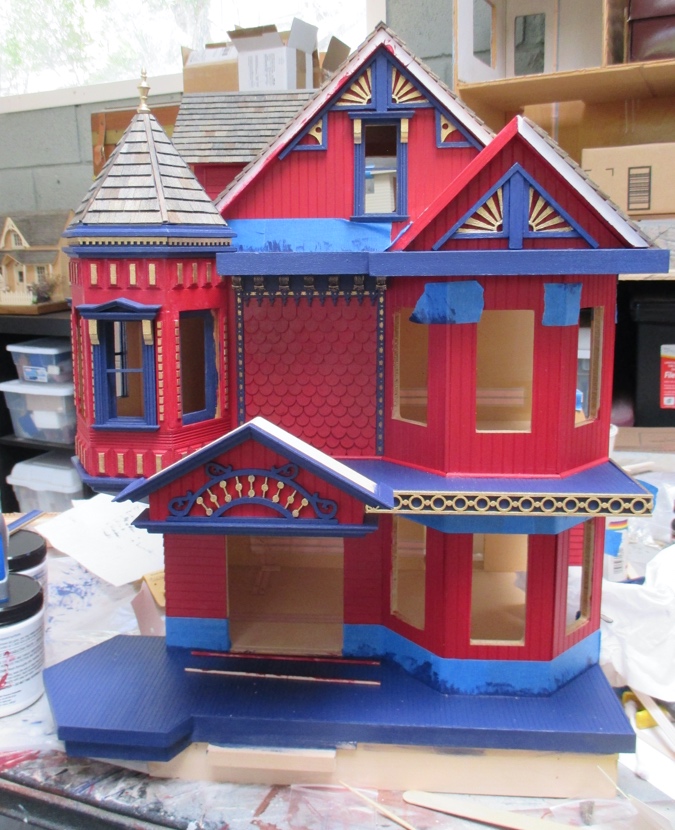
Two things were bugging me. One was that gold trim on the front edge of the porch roof. For some reason I had thought it would be MUCH easier to paint the edge of the porch blue, since the surfaces were also blue. But as soon as I saw that gold trim up there I knew the blue and the gold had to be the other way around. The other was the gold corbels over the fishscale shingles, but I had decided to let those sit to see if they grew on me.
Ripping the gold trim off was easy. I painted over the edge with gold, which only took one coat.
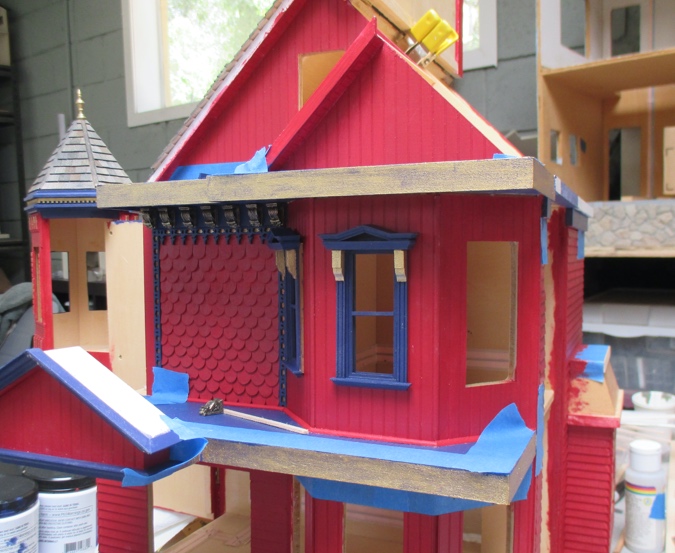
Painting over the gold trim was a little more difficult. It has a grainy texture and even with a few coats it seems more muted than other blue elements. But I think it looks much classier this way. After gluing it on, I went over the top and bottom edge to cover up the little bit of gold that was showing at the seam (which of course turned out to be way less work than painting these twice was).
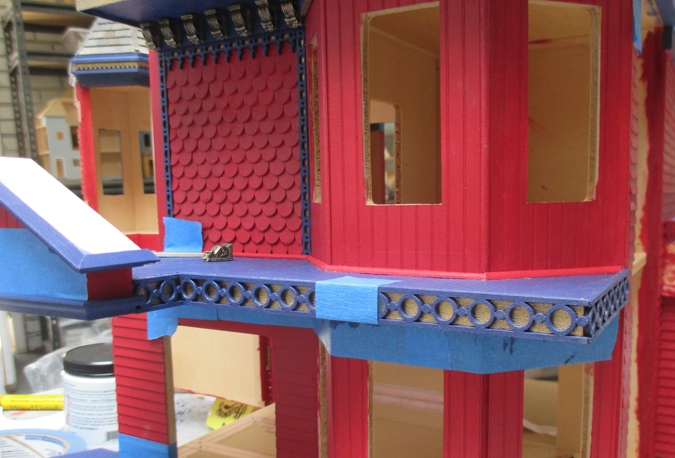
Next I masked off the quarter round at the bottom of the bay window and filled in the gaps to paint over them.
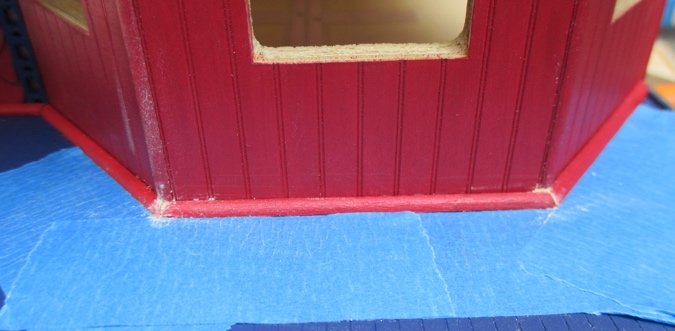
And somehow I hadn’t noticed these huge gaps in the crown molding I glued over the entry peak.
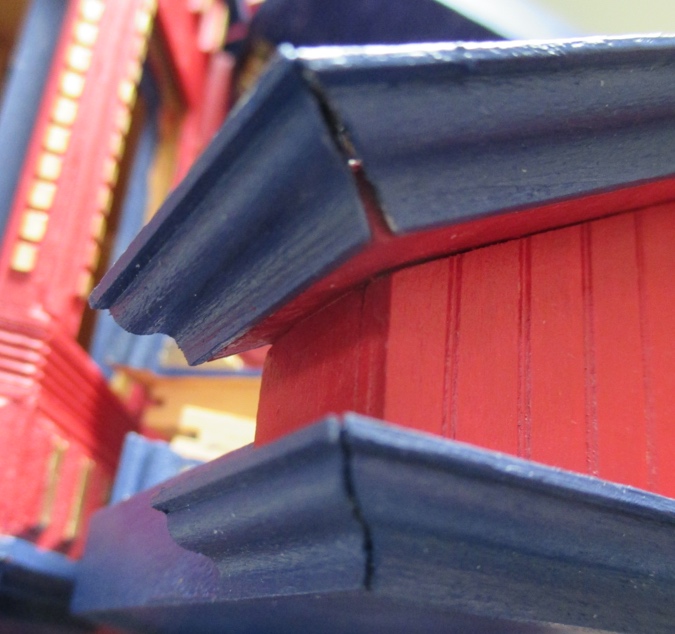
Wood filler to the rescue!
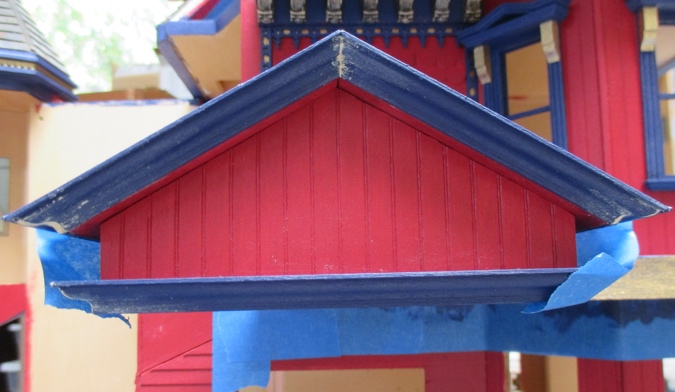
As I mentioned in an earlier post, I’m going to put dentil cornice around the house, under the eaves.
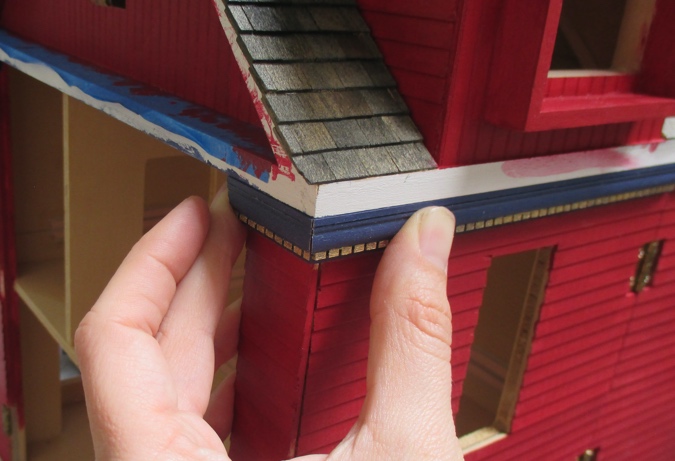
This will continue around the bay window. I thought there would be a nice transition at the corner where the bay window meets the side wall. But I didn’t realize that these surfaces don’t quite line up — the porch roof is about 1/16″ lower than the trim under the roof.
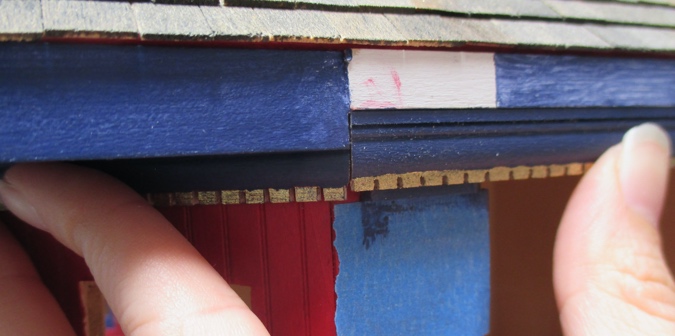
I took a scrap piece of cornice and cut off the top ridge to see if that would bring the pieces into alignment.
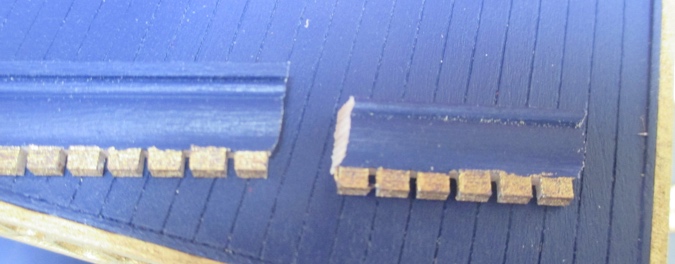
But nope, that’s a little too much.
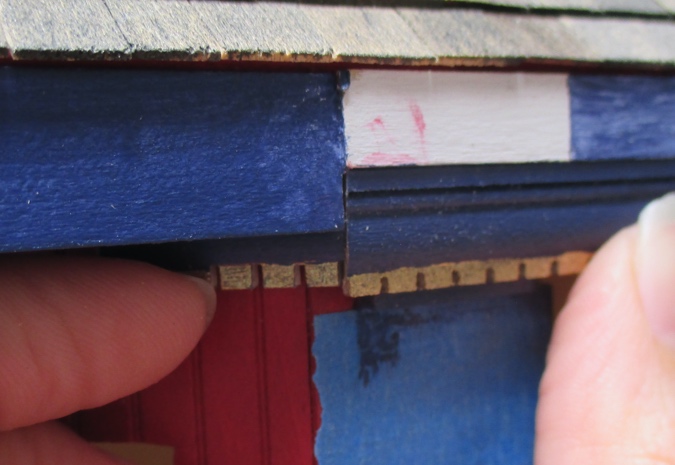
I ended up sanding the tops of the pieces that go around the bay window with the disc sander. I forgot to take a picture before gluing them in, but here you can see that the top ridge is about half the height it was originally.
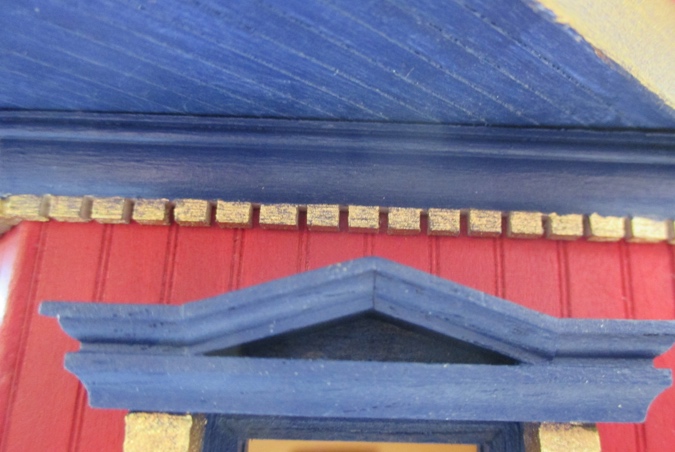
They don’t line up perfectly, but it’s better. To be honest, when I was holding these pieces up I thought they lined up better than this. Once I glued them in and saw how it looked, I didn’t want to take them out and clean up the glue and keep sanding. I decided to call it good enough.
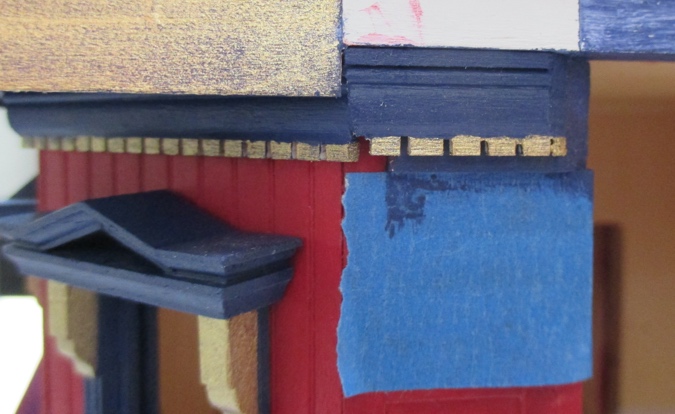
Here’s how the house looked at the end of last weekend.
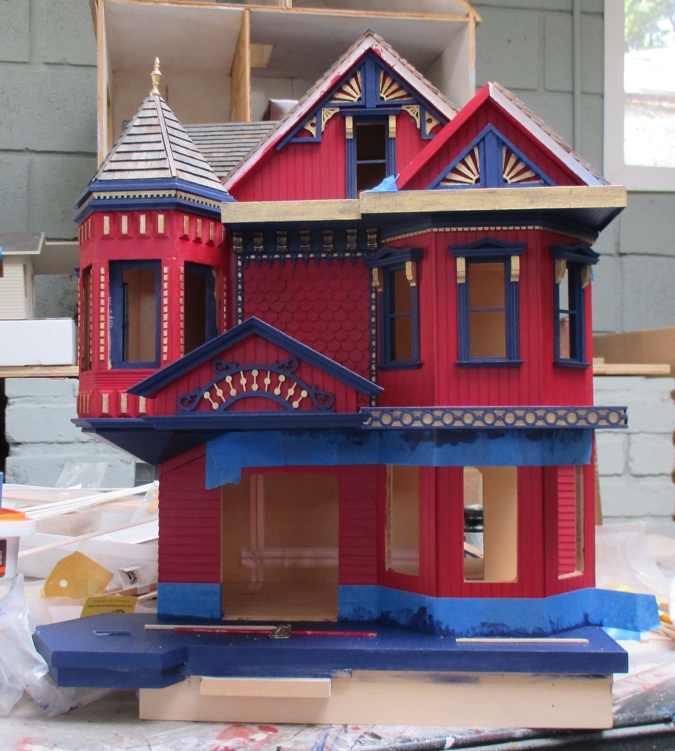
I had also started painting this trim for the upper porch roof edge.
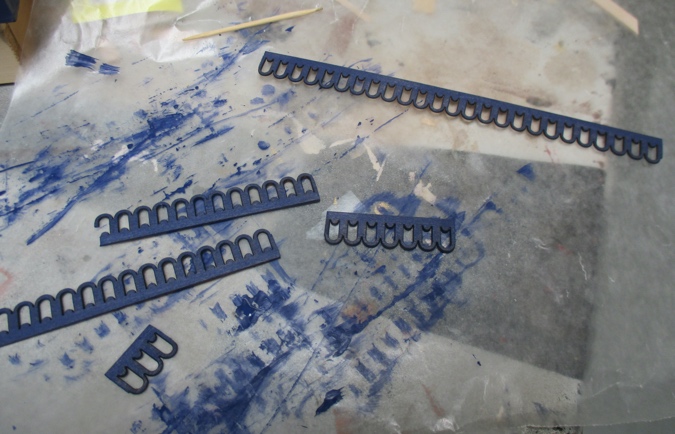
Both this and the circles I used on the bottom edge were purchased from Heritage Laserworks, which is no longer in business, and I didn’t have enough of either one of them to do both edges. But the facade is so busy already, why not add another element to the mix?!
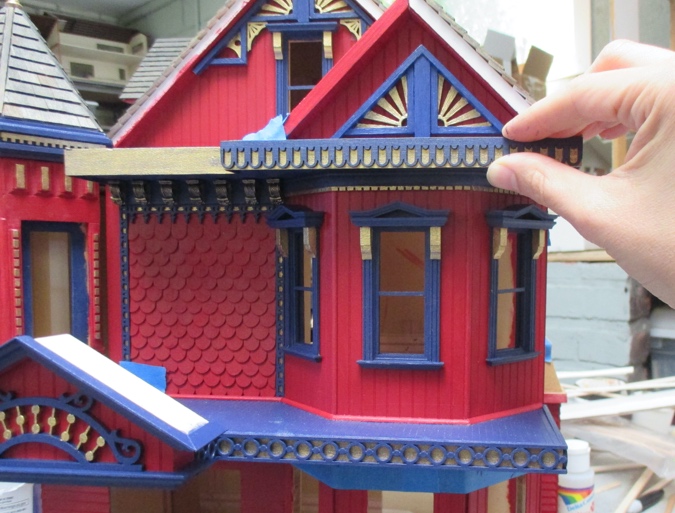
So, a week went by, and then I came back to these corbels. They’re just not right.
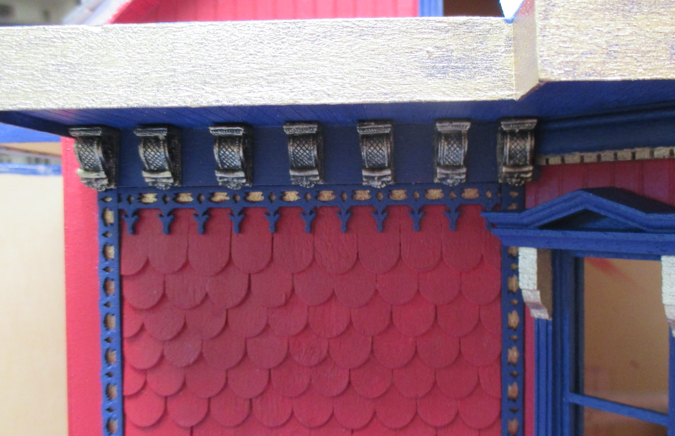
The one on the far left was glued on with super glue because it didn’t want to stick with regular glue. I decided to leave it and the one on the far right, and remove the rest of them. All but one of them were pretty easy to wiggle off, and pried the last one off with a screwdriver. So now, what to put here? I tried a piece of the dentil cornice, but it wasn’t singing to me.
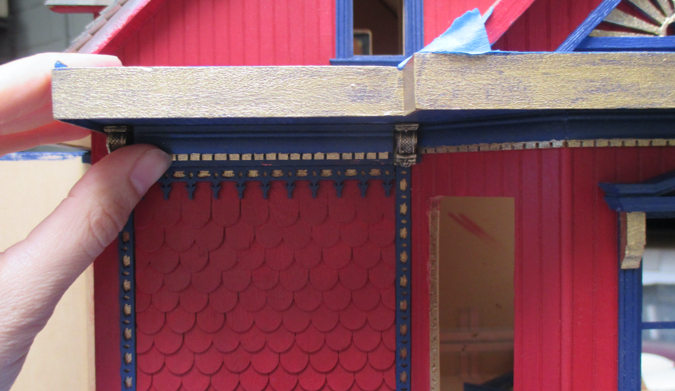
Here’s a the trim that will be right above this, plus another piece of leftover trim (recently used on the Artist Cottage sleeping loft. These are both the correct height, but look out of scale.
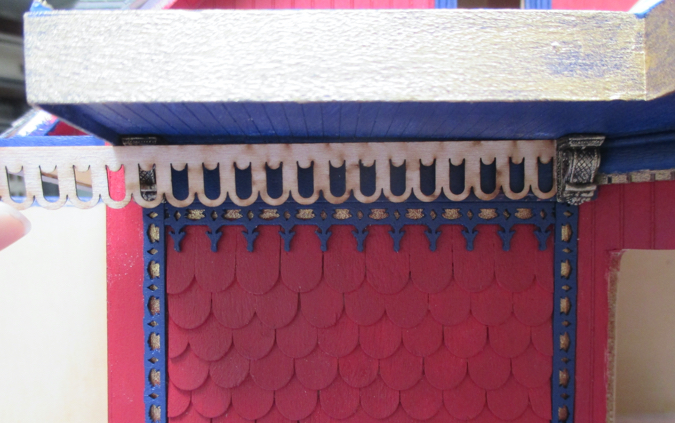
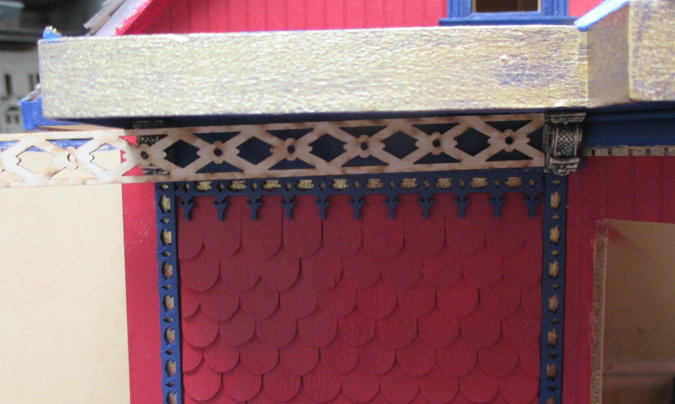
Here’s a scrap of 1:24 trim leftover from the Gull Bay. I only had a small piece and this is the perfect use for it. A little too short, though.
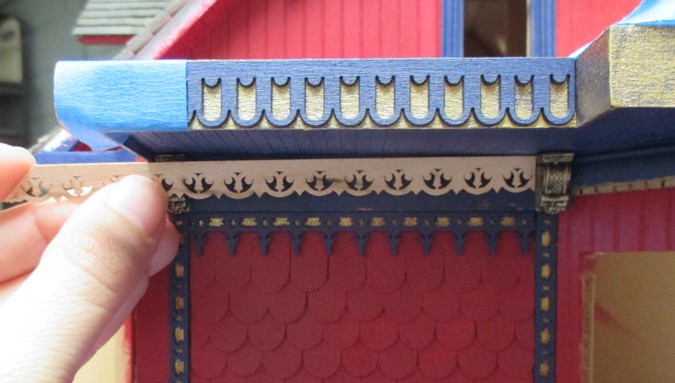
Here it is with 1:24 crown molding above it. Sold!
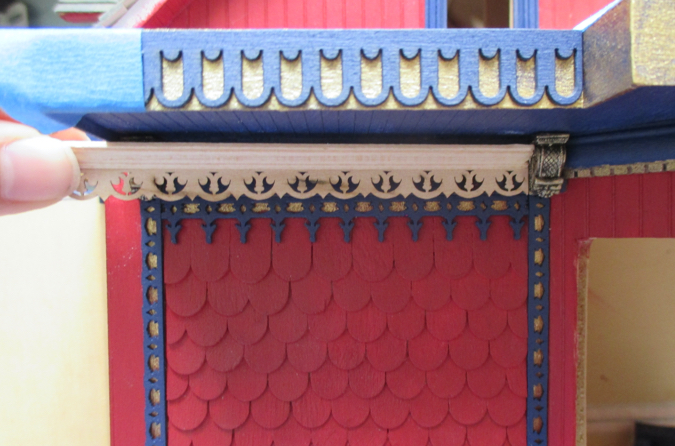
I painted the area behind the trim gold.
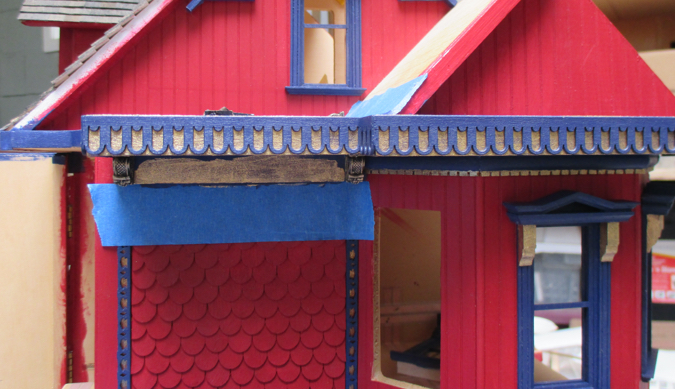
And here’s how it looks. Due to the dark paint, it’s hard to see the detail on the the crown molding when you step back from the house, but I can live with this. It’s definitely better than the corbels!
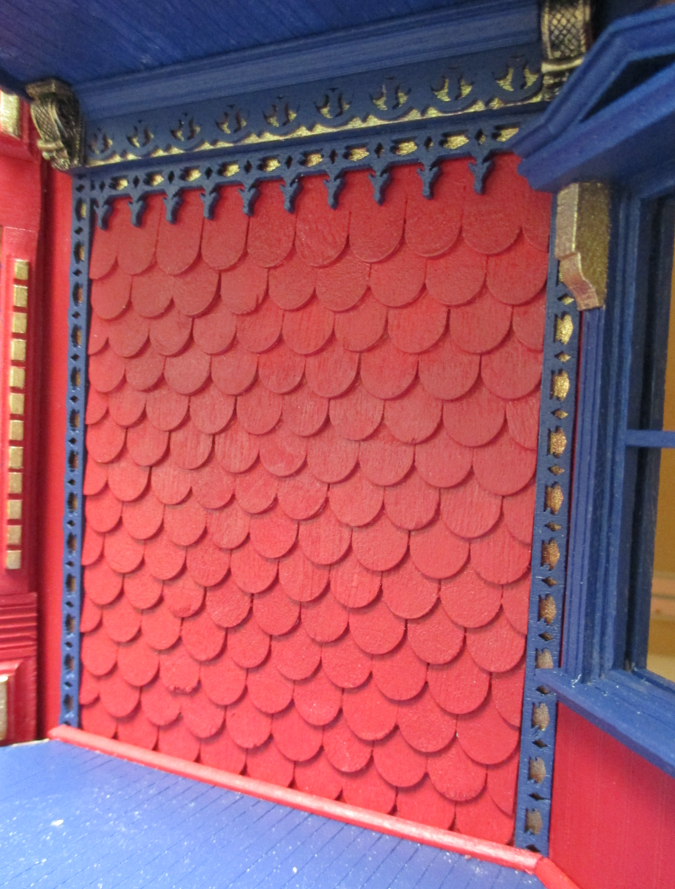
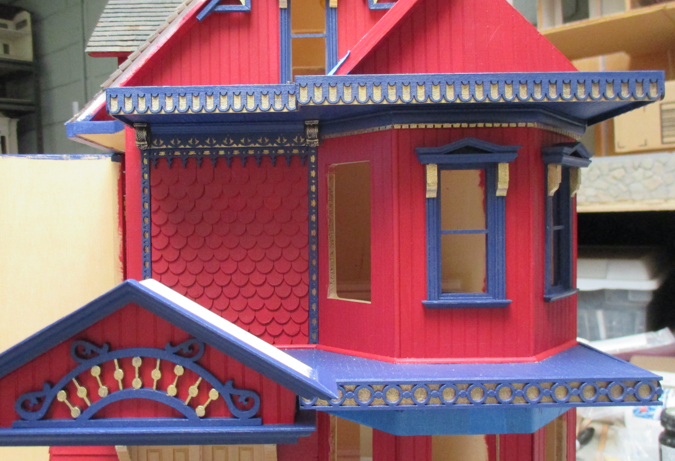
Next I trimmed out the wood under the shingles. This house came with most of the shingles already installed, which is great because I don’t have to do them, but they were installed with the shingles overhanging by 1/8″. Staining the underside would have been difficult, and I was worried about shingles breaking off with nothing underneath to support them.
I found this 1/8″ cornice trim on eBay. Perfect!
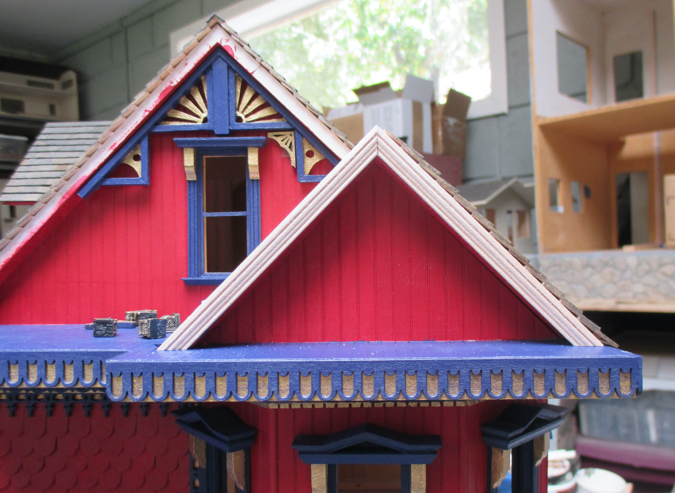
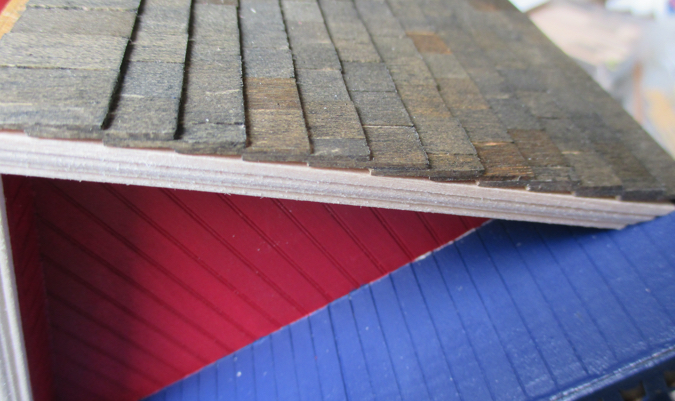
I waffled between staining this trim to match the shingles or painting it, but ultimately decided to paint it since the turret also has blue molding underneath the shingles. I also added red quarter round to the bases of the triangles, like at the base of the bay window. This covers up the imperfect transition between the blue paint and the red paint.
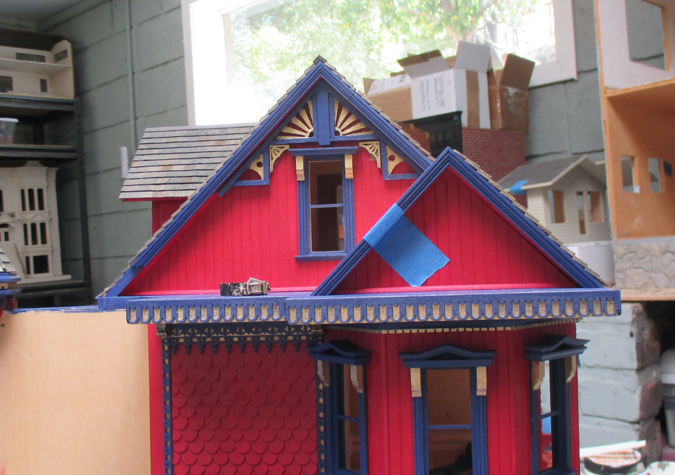
And finally I glued the apex trim into the small gable. Here’s how the house looks at the end of this weekend.
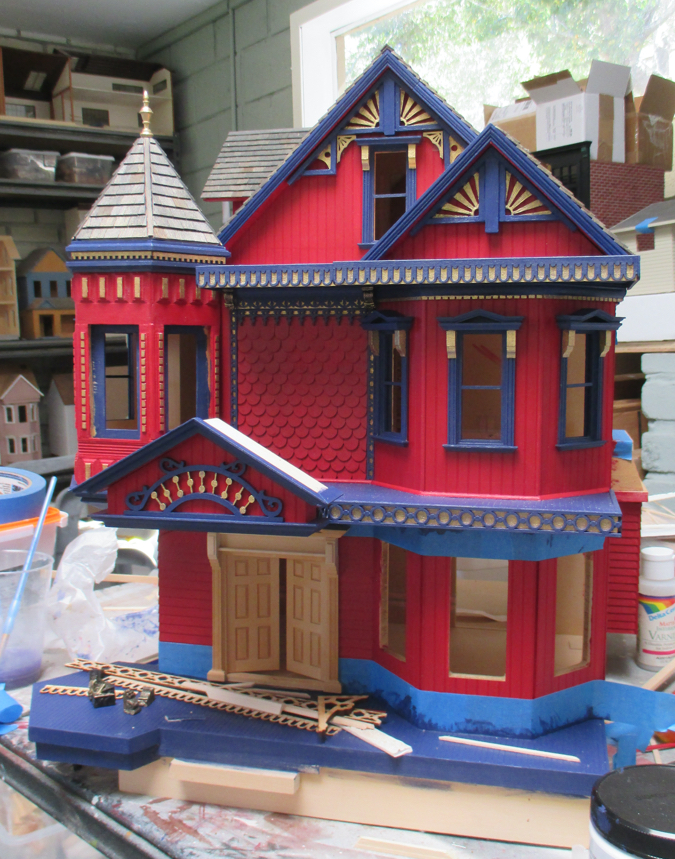
My goal with this house was to go over the top with the Victorian trim, and I think I’m succeeding! As if there wasn’t already enough going on, I’m tempted to add shutters…
 Emily is a freelance writer, miniaturist, and adventure game enthusiast.
Emily is a freelance writer, miniaturist, and adventure game enthusiast.


Looks good! Are you going to be as busy in the inside? That could be fun!
Yeah, I think it will be! I have a basic idea of what each room will be but haven’t gotten any farther than that.
Oh my, that looks wonderful!
I think removing most of the corbels is the right decision. It looks much less busy now and everything seems to be falling into place.
The trim under the shingles looks perfect!
Thanks!
I love it! It looks like a real jewel of a house. Great work.
Thank you!
So much trim! I want to see what you plan to do with the porch.
I have ideas. :) I’ll do the missing shingles next, and then move on to the porch.
I think you should paint some of the fish scale in blue….may be a stripe or a shape. It would not look like a blank spot in such a beautifully decked out house. I love all of the details you have added and taken away. In real life I would stop my car a gawk at its beauty!
Ooh, I love this idea. I’m not sure if I could do it neatly. I’ll definitely think about it!
All the thinking, planning and hard work is paying off and the house is looking quite fabulous with all the trims. The addition of the porch will add another marvelous dimension to the overall structure. It is looking wonderful!