As part of my bash of SDK Miniatures’ modern kitchen kit I decided not to use the countertop backsplash that came with the kit and instead go with a more modern-looking tile backsplash on the wall. (I watch a lot of House Hunters… all the nice kitchens have tile backsplashes now!)
The backsplash is made from two strips of wood, and without these the counter doesn’t hang over the front edge of the cabinets. I got a skinny piece of stripwood to make up for this, the same width as the backsplash pieces.
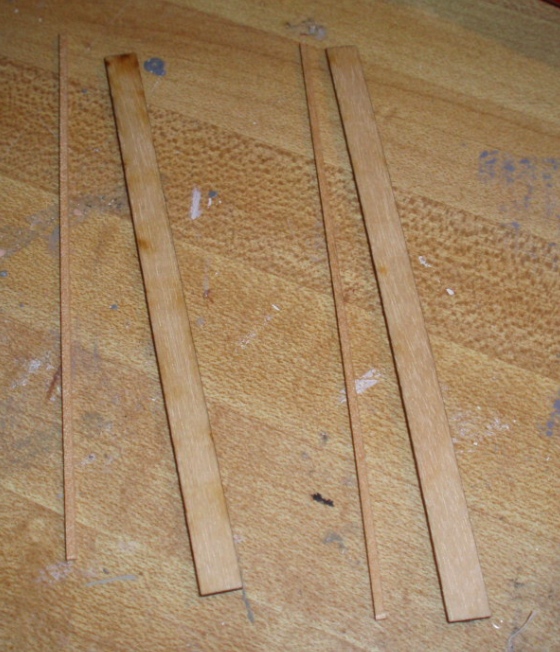
On the left, my cabinets are butting up against the cabinets with the oven etc., so I couldn’t have an overhang there.
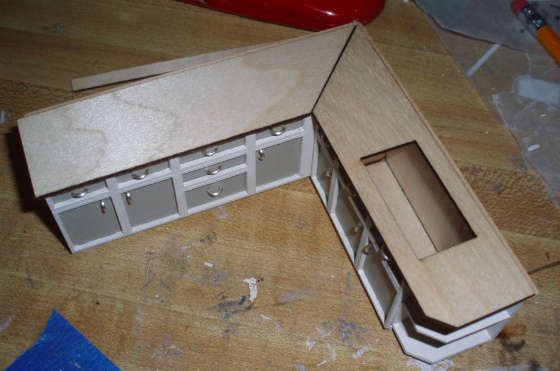
I sanded down that piece of the countertop so it’s flush with the edge of the cabinets.
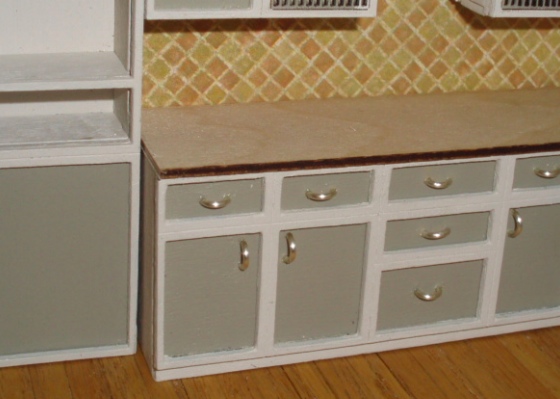
When I glued the two base cabinets together, I ended up with an L that’s not quite square. I’m not sure how I did that… I initially placed them in the room to glue them but the room itself isn’t square, so I ended up just gluing them together at what I thought was a 90-degree angle. But apparently not, because my two counter pieces didn’t meet up like they should.
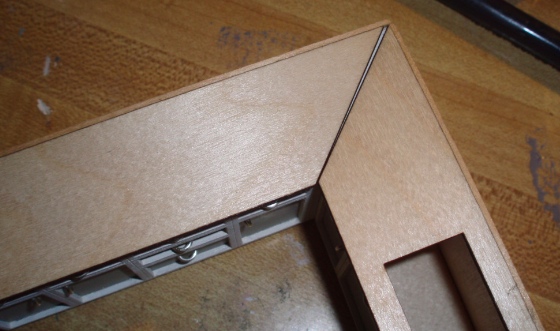
I filled in that gap with wood filler before painting.
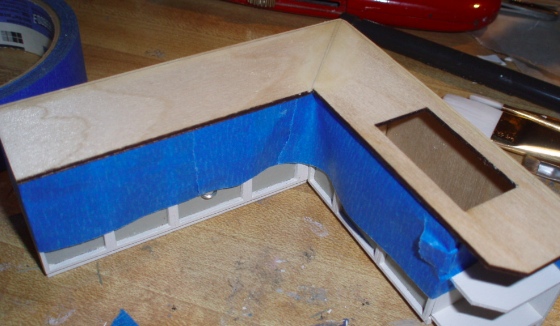
I’ve painted granite-like countertops for the Fairfield and the Rosedale, and it’s always a crapshoot. I go in without much of a plan and heap on a bunch of different colors and the counter goes through a prolonged ugly phase before the colors suddenly pop into place. That was my experience this time, too.
I started with a brown base coat, then some smears of the Tuscan Beige I used on the cabinets. I used a toothbrush initially, wiping off most of the paint off the brush and then haphazardly sponging it onto the counter.
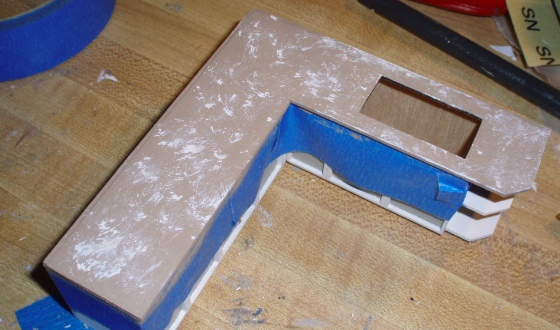
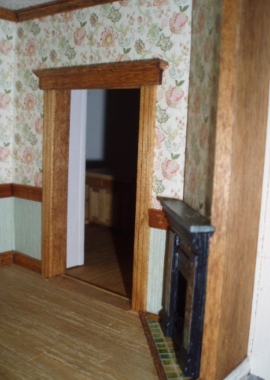
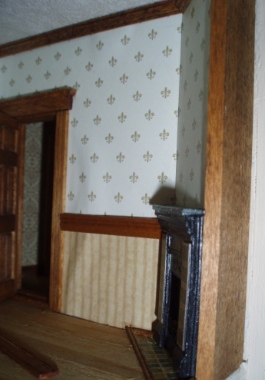
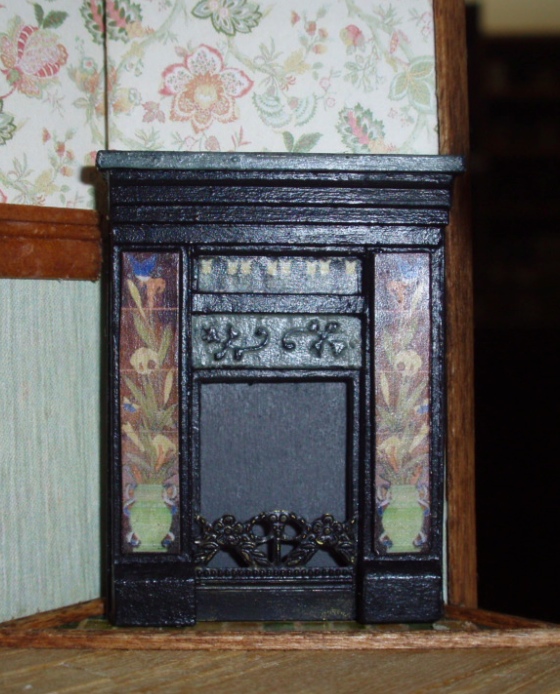
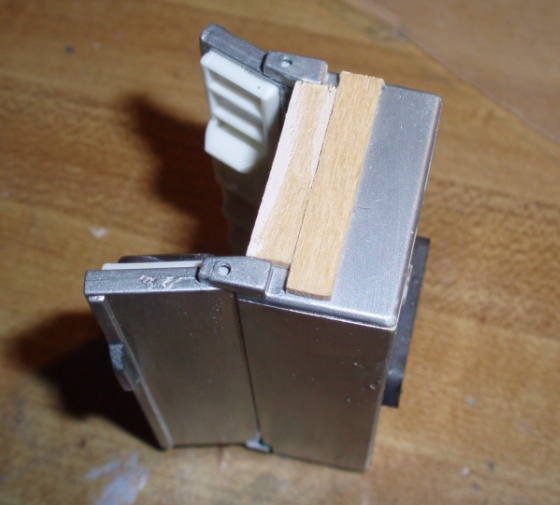
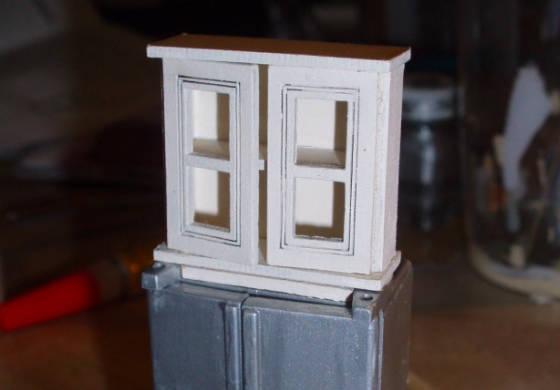
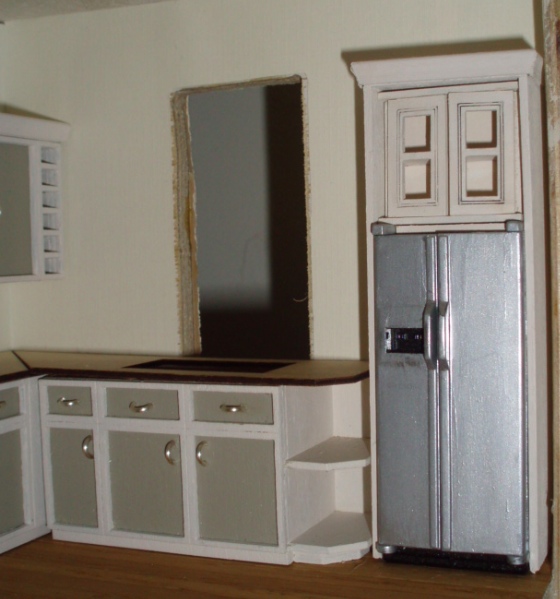
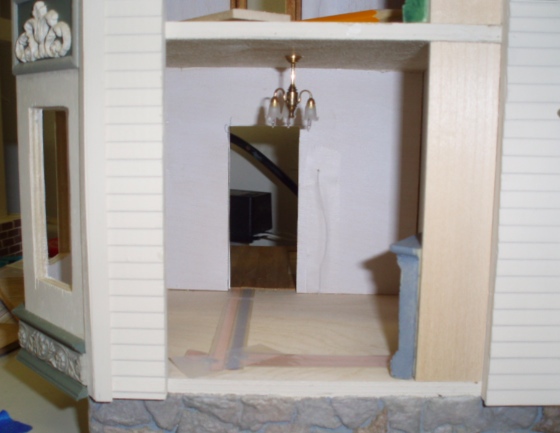
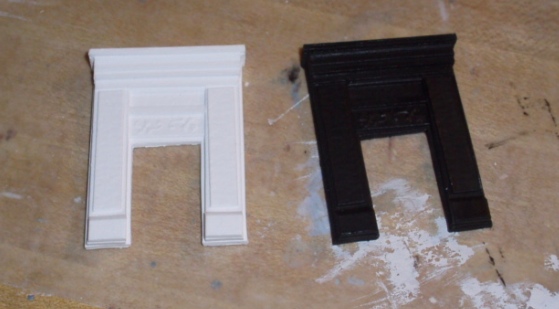
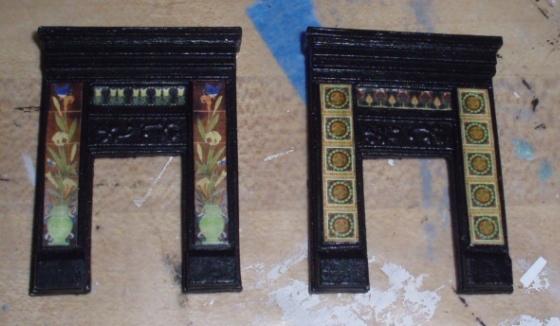
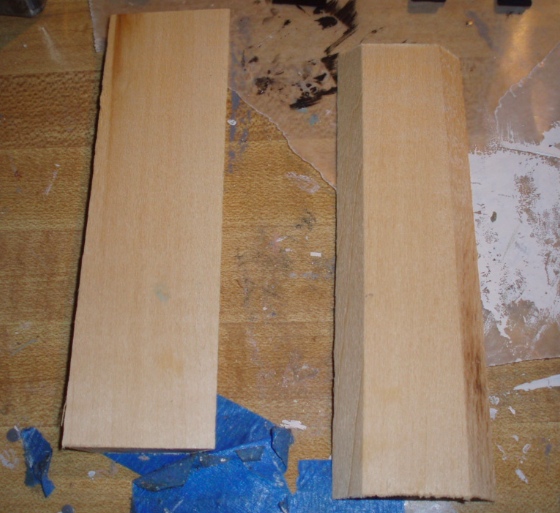
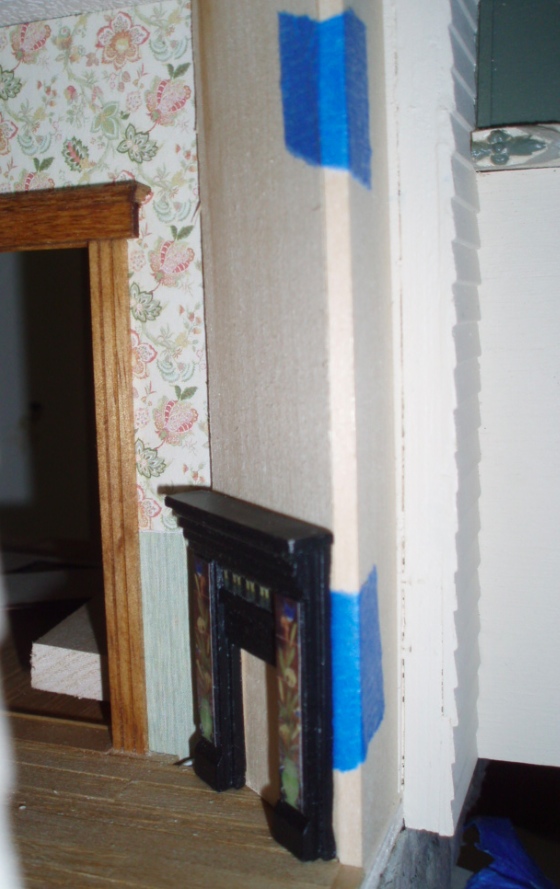
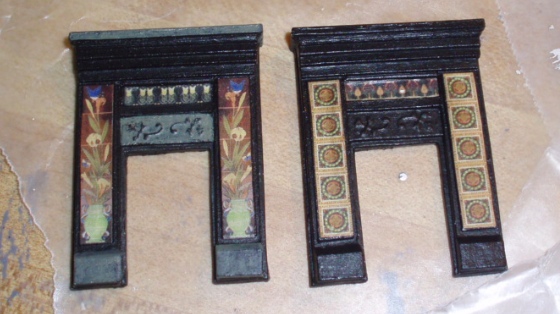
 Emily is a freelance writer, miniaturist, and adventure game enthusiast.
Emily is a freelance writer, miniaturist, and adventure game enthusiast.

