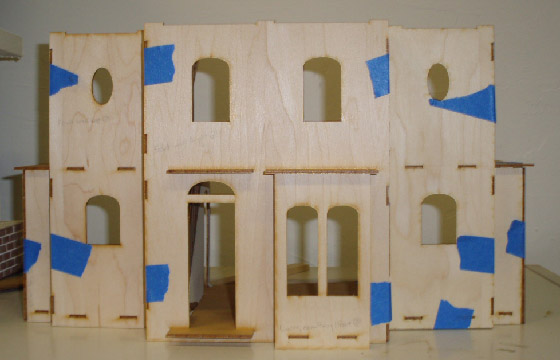
With the Rosedale stairs built, it’s now time to figure out how this house will fit together. I’m calling this “part 1” because I haven’t begun to fit together the new third story and roof yet. For now, here’s the progress I made this afternoon on the first and second floors. No glue yet, just dry fitting!
Normally, the Rosedale right side is a flat, blank wall. (Click here to see it.) Initially I thought I would have to cut two doors into that wall (one upstairs to lead into the small bedroom, and a larger one downstairs to lead from the entry into the living room). As I started playing with the pieces, I realized it would be easier to modify the left stair wall from Kit B, since the upstairs door was already cut and I’d just have to worry about the downstairs.
 Emily is a freelance writer, miniaturist, and adventure game enthusiast.
Emily is a freelance writer, miniaturist, and adventure game enthusiast.

