With the house assembled and stuccoed, I moved on to the fascia. (A fancy word for trim! I’m not exactly sure if this is the correct usage of the word “fascia,” but that’s what the Rosedale’s instructions call it…)
I first had to decide on trim and accent colors. Since I accidentally painted the house darker than I originally had in mind, I wasn’t quite sure what to do for the trim, so I painted some swatches on the house in an area that will eventually be covered up.
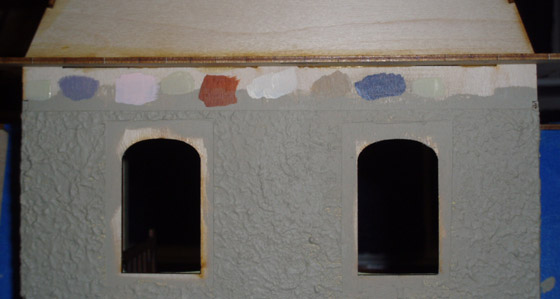
To keep the house from looking too dark, I decided to go with my old friend Sandy Feet (sixth from left) for the trim, and I think I’m going to use the lavender (second from left) and navy blue (second from right) for accents. (I initially bought the lavender and blue to redo the trim on my infinite possibilities porch, but haven’t done it yet.)
Before painting any fascia, I needed to cut a hole for the new porch door.
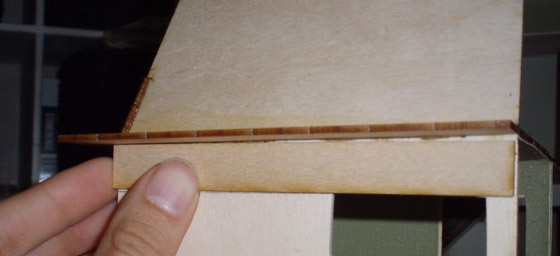
Step 1: Hold fascia over the hole and draw a line on the back side with pencil.
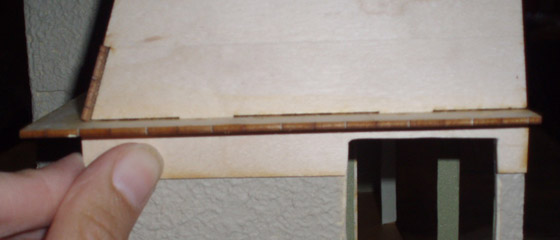
Step 2: Get Geoff’s help cutting a hole with the dremel.
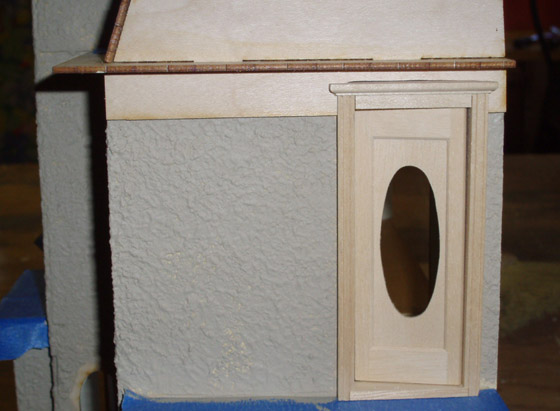
Step 3: Sand until it fits. It’s a little crooked at the top. I’ll have to fill that in with wood filler or add some strip wood above the door.
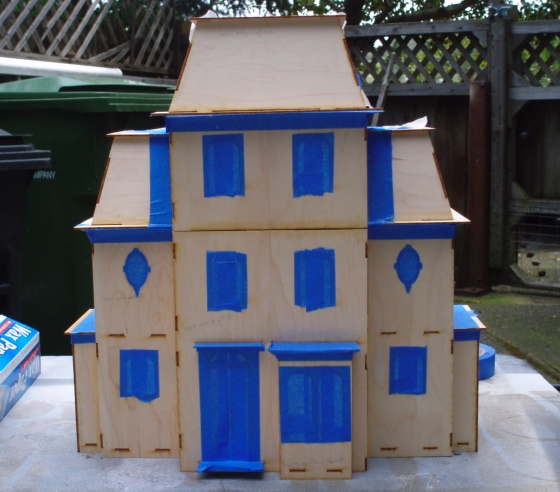
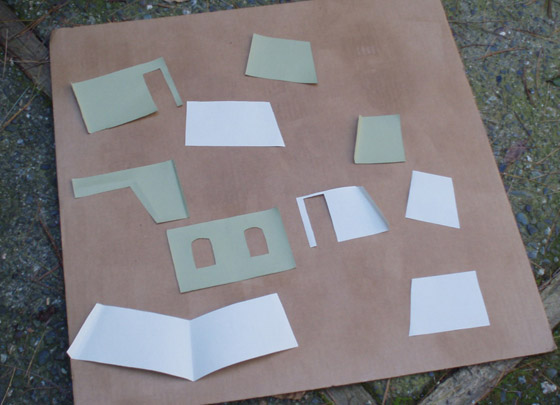
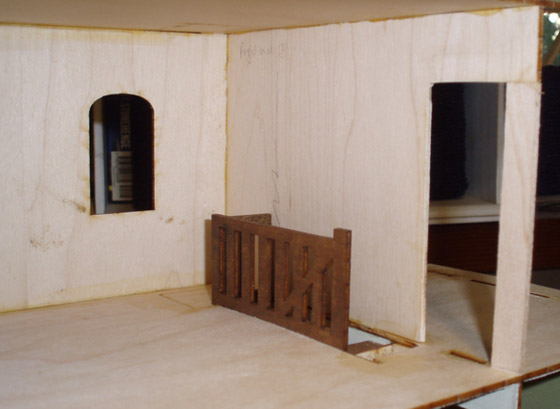
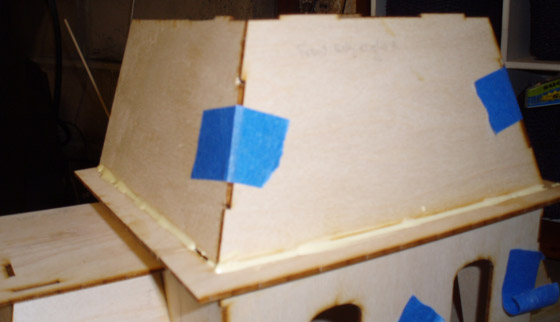
 Emily is a freelance writer, miniaturist, and adventure game enthusiast.
Emily is a freelance writer, miniaturist, and adventure game enthusiast.

