The Visalian, upon which my 1:24 scale Seaside Villa is based, was modeled after a real house in Visalia, California, that burned down in the early 1980s. After my first post about the dollhouse, I was contacted by Judy Lewin, the owner of Mill Creek Miniatures and a former Visalia resident who researched the house in the Visalia library. She was kind enough to send me the info she has, and told me it’s okay to share.
The Hilliard House
The house was built by L. D. Hilliard [Lorenzo Dow, nicknamed “Renzi”], in the early 1900s:
The farm consists of two hundred and forty acres on the Mineral King road, about five miles east of Visalia, where he has made all the improvements, putting up substantial barns and outbuildings, and in 1904 built a nine-room, two-story residence which adds no little value to the property. This is conceded to be one of the finest farm-houses in the vicinity, while other improvements are in keeping. His herds number among them good graded stock, and Mr. Hilliard has ably demonstrated the fact that he understands the work with which he has been so long and so profitably connected. … Near Exeter, Tulare county, September 3, 1884, Mr. Hilliard was united in marriage with Laura B. Teague, who was born in that vicinity, a daughter of John Teague, of Exeter. They are the parents of two children, Carroll Arthur and Effie Elizabeth.
History of the State of California and Biographical Record of the San Joaquin Valley, California
As newspaper columnist Joe Doctor recalled of a visit to the property, the house was located “at what was then known as Hilliard’s Corner, across the road from Deep Creek school and beside what was then known as Mineral King Highway but is now Highway 198.” You can read his memories of Renzi Hilliard and daughter Effie (whose married name was Strobridge) in a column that Judy transcribed from a faded photocopy.
The original cost of the house was around $1,300.
Renzi’s daughter Effie was 92 years old and living alone in the house when it burned down in 1983. From another document Judy transcribed:
Fire officials said Mrs. Strobridge was warming a robe next to a range when the robe caught fire. She extinguished the fire in a sink and put the garment on a cushion, but soon saw the cushion smouldering. She took the cushion outside to extinguish the fire with a garden hose. Thinking the fire was out she placed the cushion on the back porch to dry.
Later Mrs. Strobridge observed that the side of the house was ablaze and attempted to put it out with the garden hose.
… The material in the lovely old home, dried from eight decades of San Joaquin valley summers, had roared into uncontrollable flames. The damage was total. Estimated loss was $200,000 to the house [and] $100,000 to the contents, many of which were antique.
The Visalian Dollhouse
The Hilliard house was still standing when Visalia woodworker Howard Hill recreated it in 1:12 scale. The N.A.M.E. magazine Miniature Gazette ran a cover story about the Visalian and Hill’s company, One of a Kind Wood Shop, in their Fall 1982 issue.
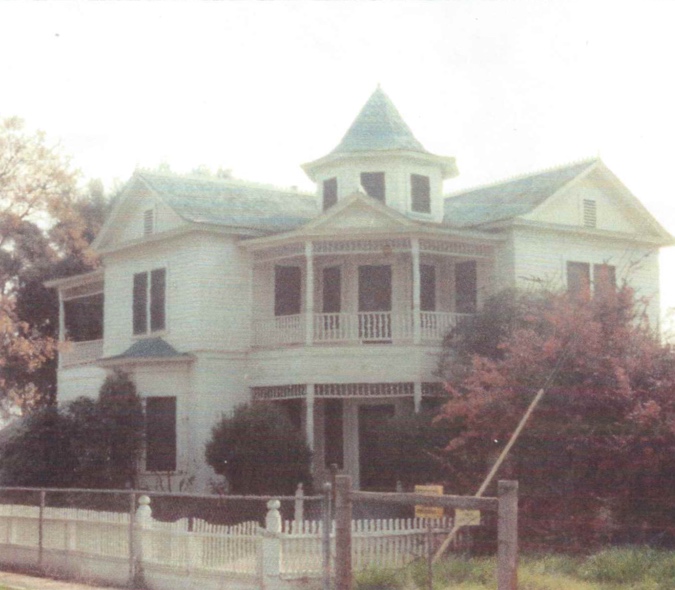
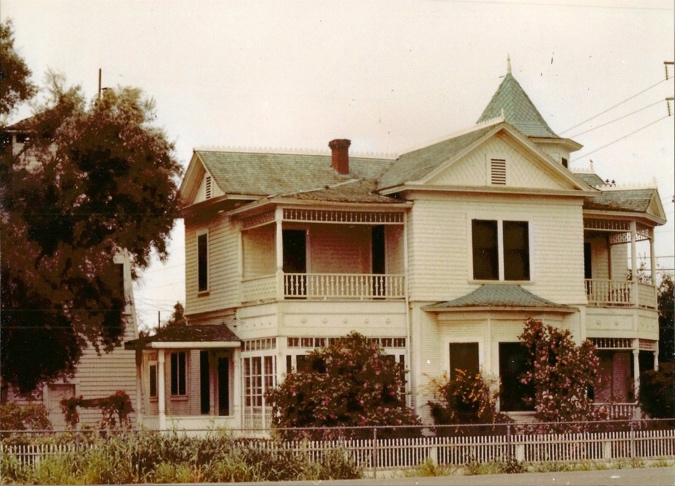
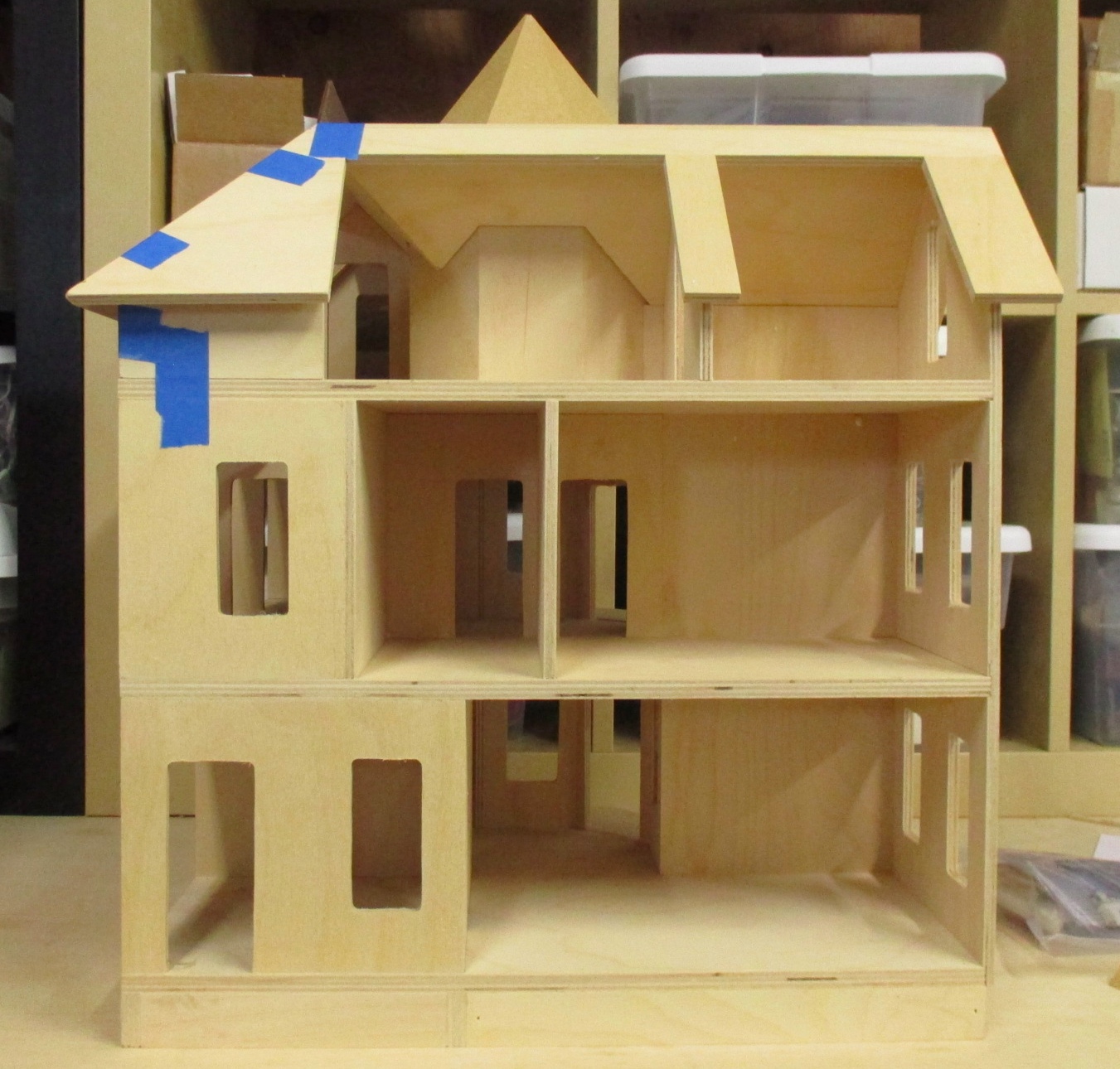
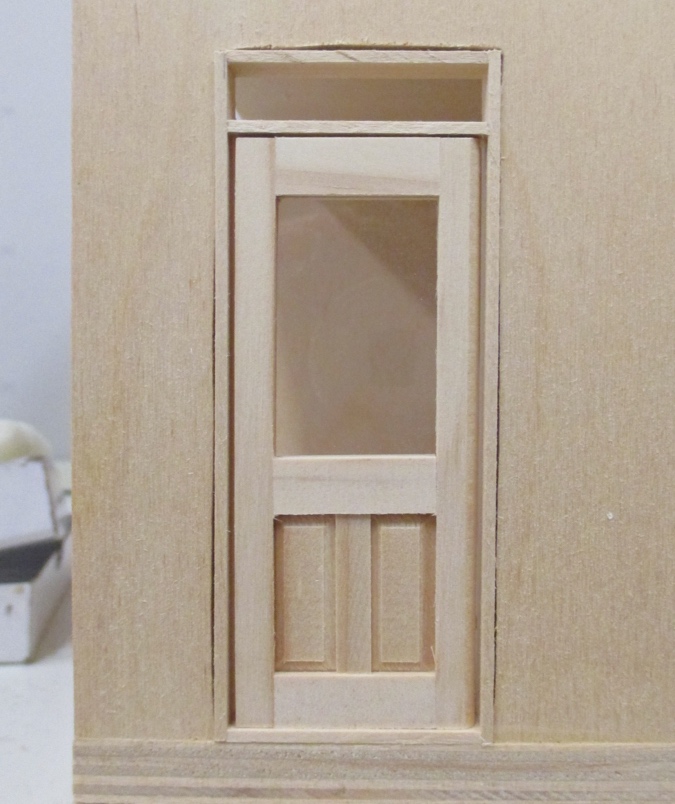
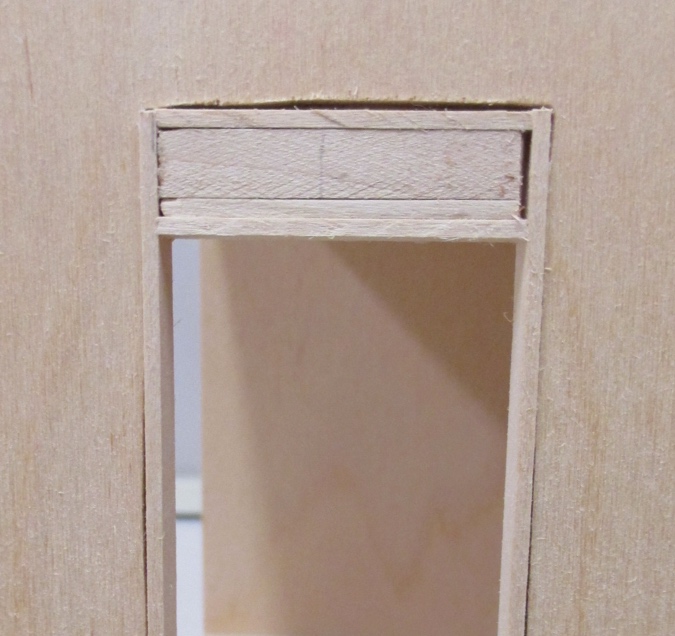
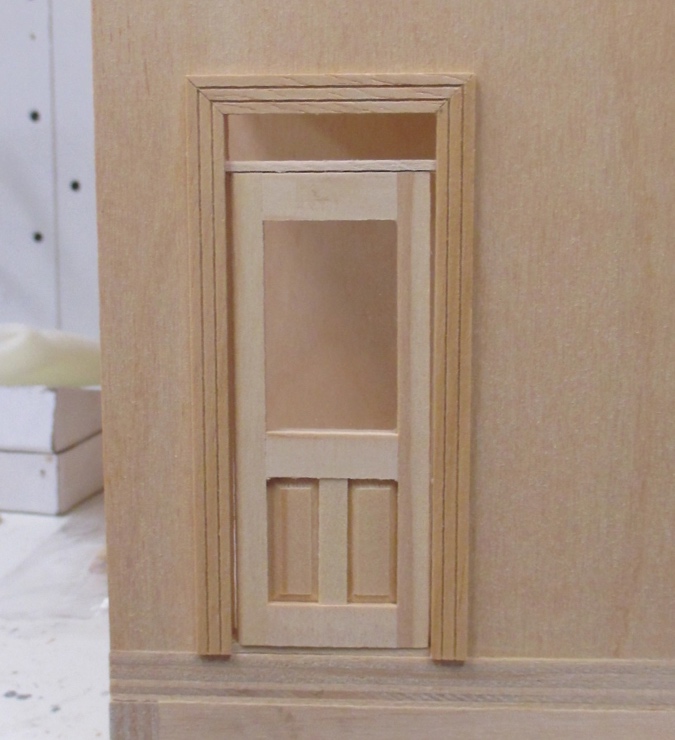
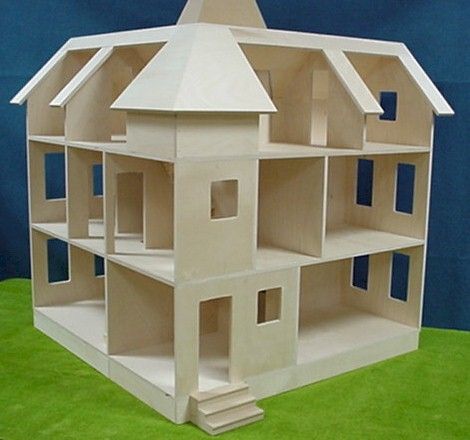
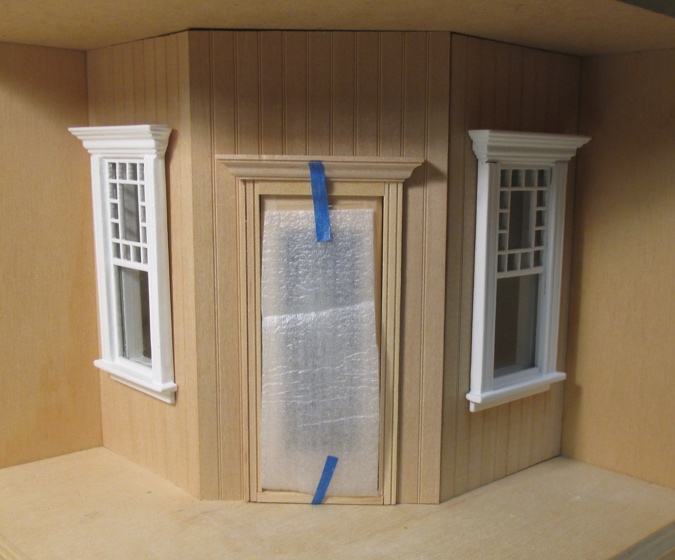
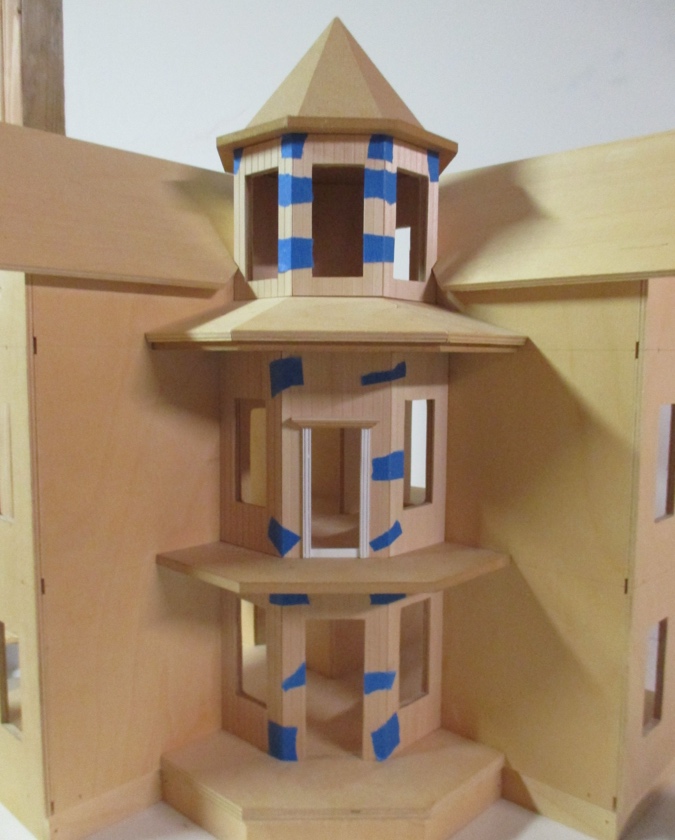
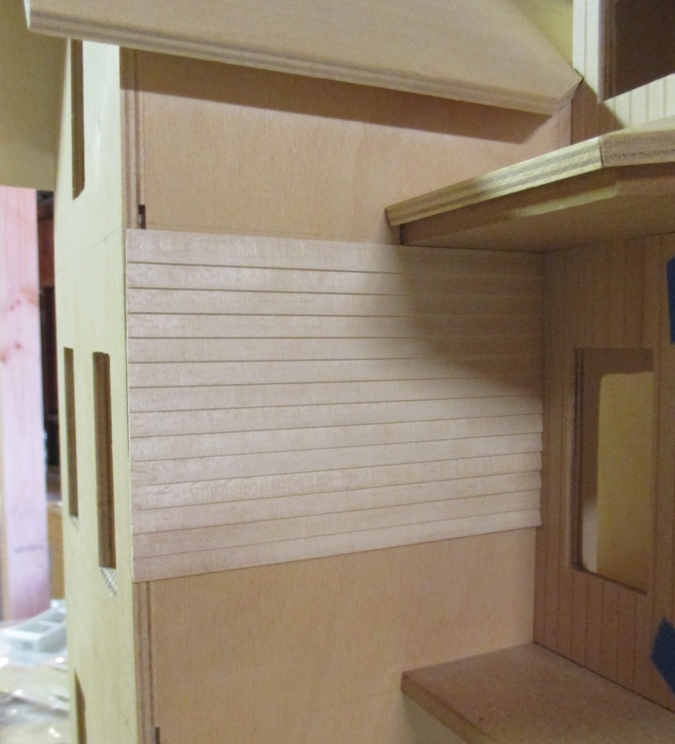
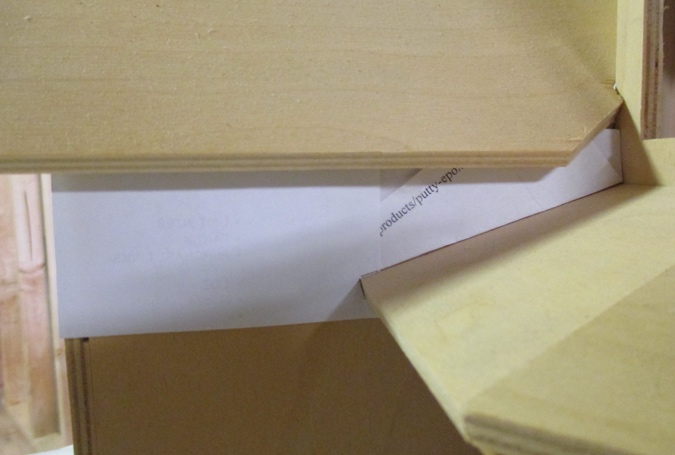
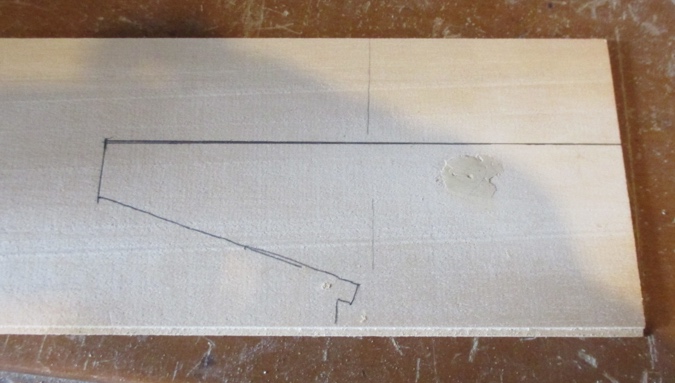
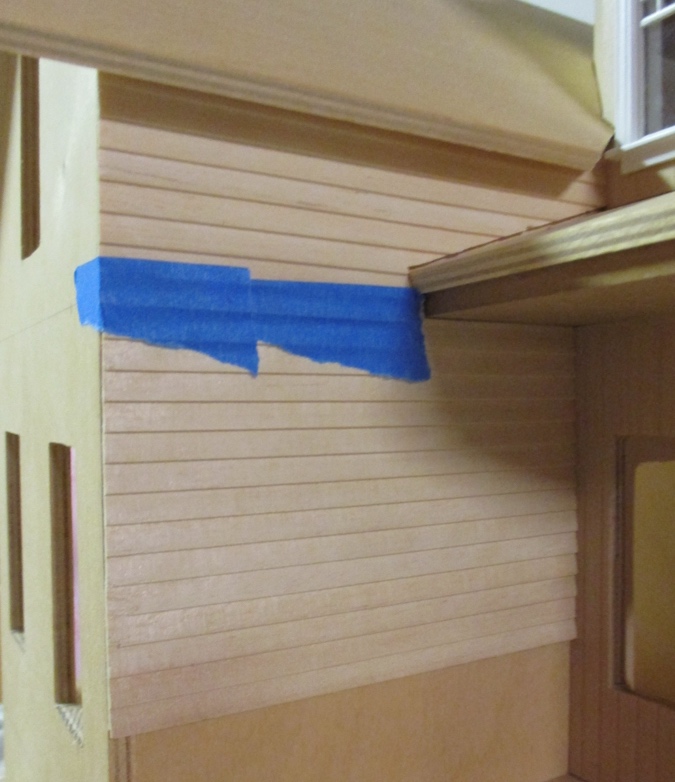
 Emily is a freelance writer, miniaturist, and adventure game enthusiast.
Emily is a freelance writer, miniaturist, and adventure game enthusiast.

