With the Mansard Victorian’s bathroom finally finished, I can now move on to the rooms on either side of it: a bedroom on the left and a nursery on the right. I started with the nursery because the electrical will be a little less complicated. (But only a little.)
I originally bought an assembled Cassidy Creations nursery to use in this room. This set was finished by Cass Harkins, who used to cut the Cassidy Creations kits for Bauder-Pine. (No relation to the “Cassidy” of Cassidy Creations — that was Bob Cassidy, Pat Bauder’s uncle.)
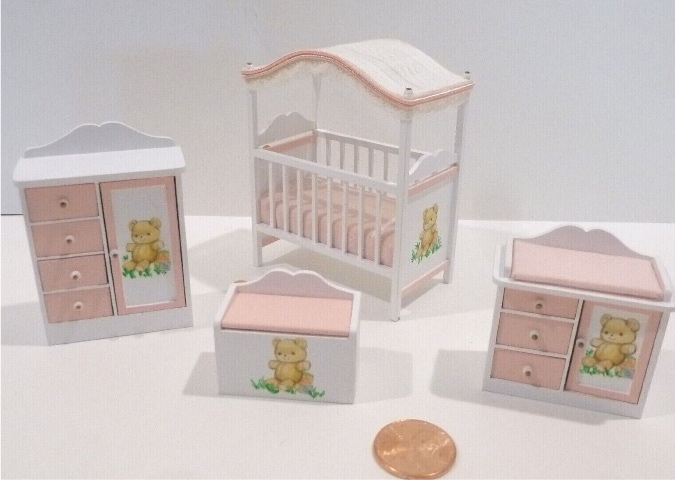
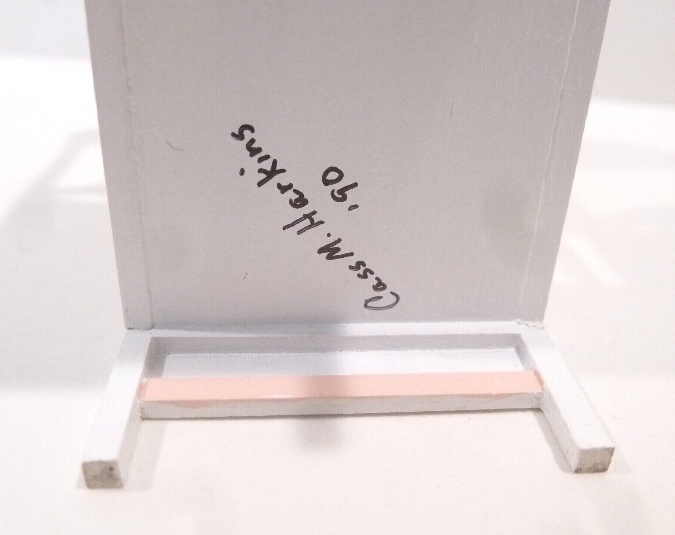
This post has more info about the nursery I bought, as well as photos of other pink sets made by Cass.
More recently, I’ve come across photos of two sets in other colors. This one is from Worthpoint.
And this one was posted by Lisa M. Mtz Heitman, owner of the ISO, For Sale & Chit Chat Dollhouse Group on Facebook.
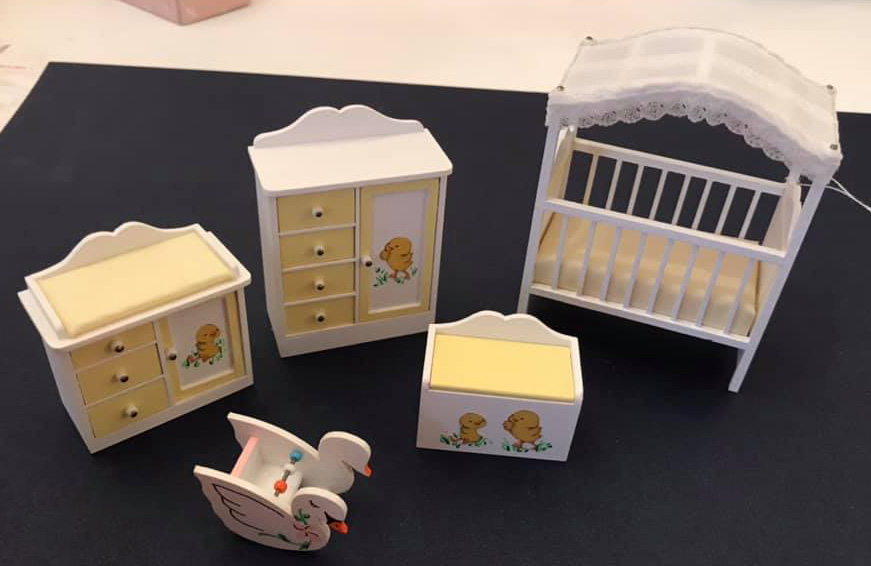
According to Cathy Miller-Vaughan, the current owner of Bauder-Pine, the little animals on these pieces are cut from wrapping paper.
The February 1984 issue of Nutshell News has an article about a 1:12 scale version of the Cassidy Creations nursery. I knew Cassidy Creations sold a firescreen kit in 1:12, but I’d never seen anything else in that scale.
Here’s what Cathy had to say about it:
The one inch scale nursery set was one of a few pieces that were offered way back in the 80’s, I think. Pat and Mary [Pat Bauder’s original business partner, before she teamed up with Frank Moroz] started in one inch scale in the late 70’s, early 80’s. I’m not sure why Pat eventually moved down to half inch.
Here are a few pics Cathy sent me of the 1:12 nursery. These were also assembled by Cass Harkins, but signed with just her initials. Even without a scale reference, you can tell these are beefier than the half scale versions.
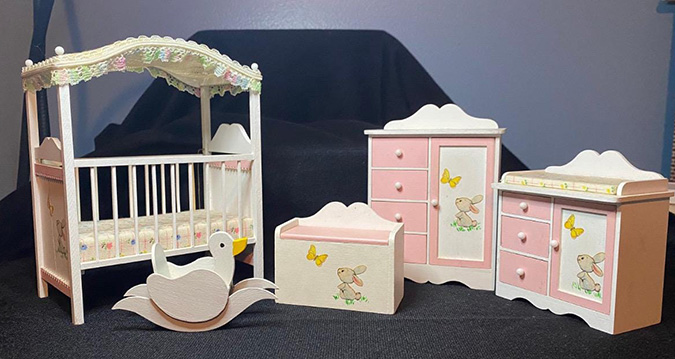
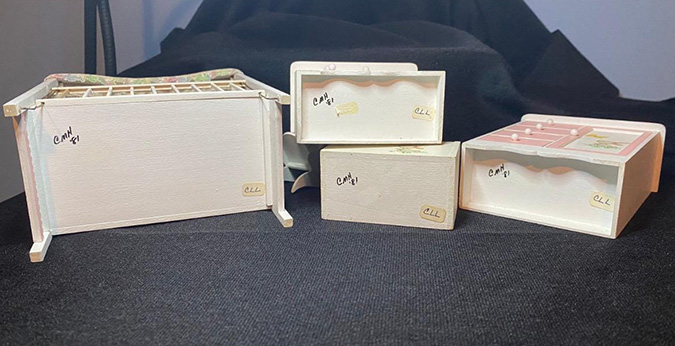
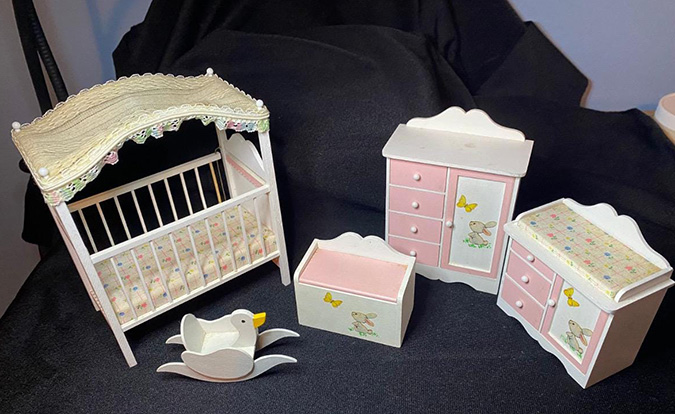
A picture in the Nutshell News article shows an elephant rather than a duck. Also, the article mentions that the front of the crib slides down in the 1:12 version. (It doesn’t in the half scale version.)
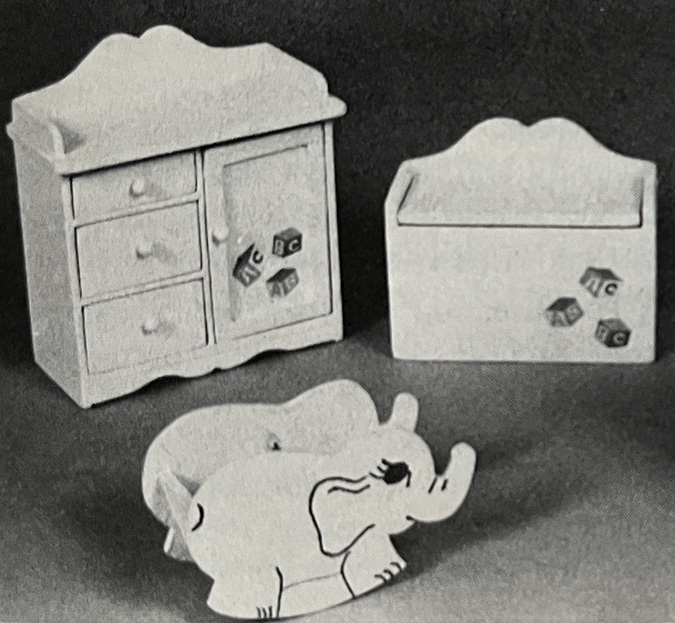
I have an eBay search set up for “Cassidy Creations,” and I had received several notifications about nursery pieces that I ignored because I didn’t need more nursery kits. One day I looked closer and realized they were the 1:12 version! (Yes, I bought them. I have a problem.)
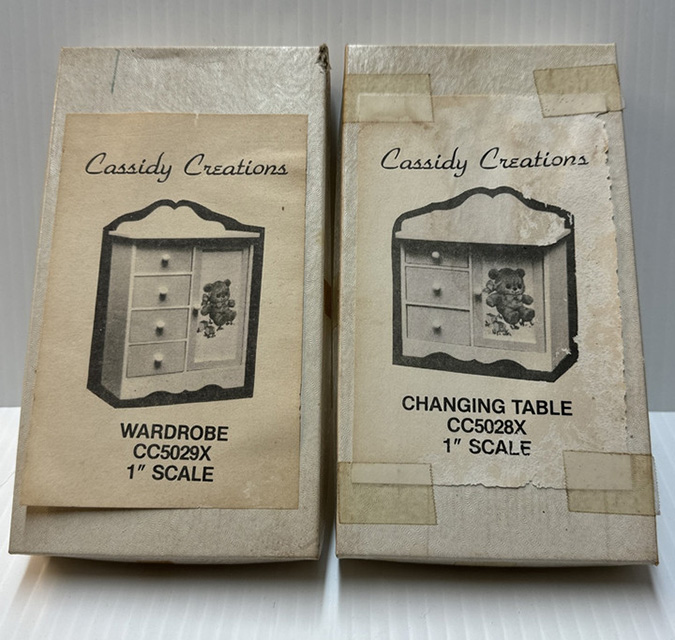
Okay, back to the Mansard Victorian. I do love the pink nursery set, but I had two little complaints: it didn’t come with the swan, and the colors feel too bright compared to the other colors I’m using in this house.
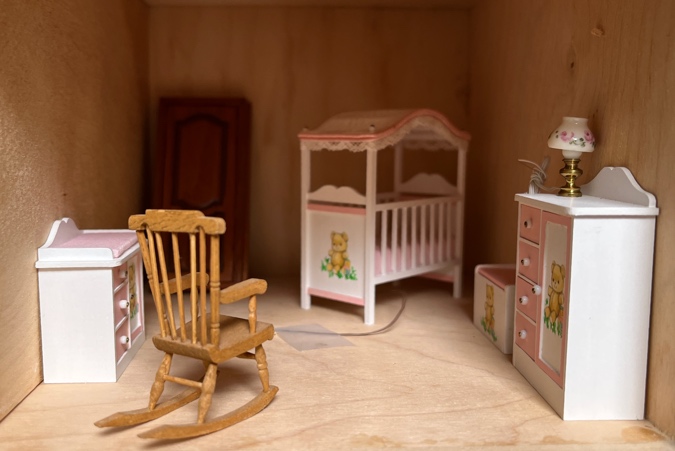
Continue reading
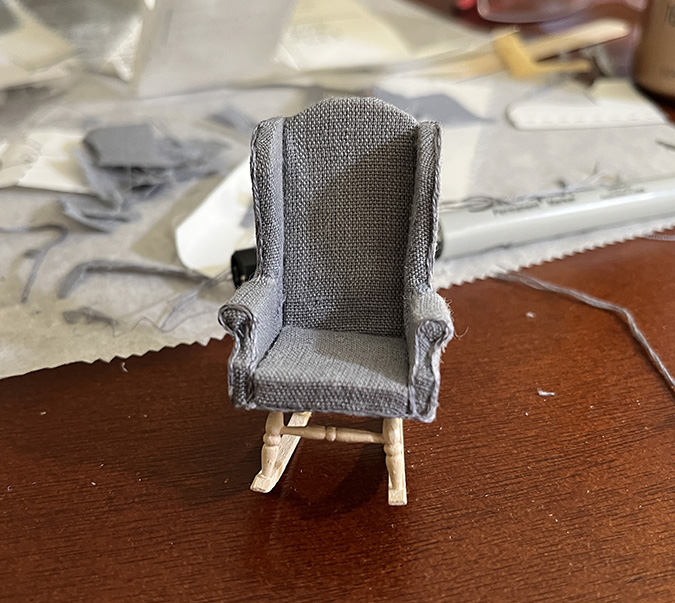
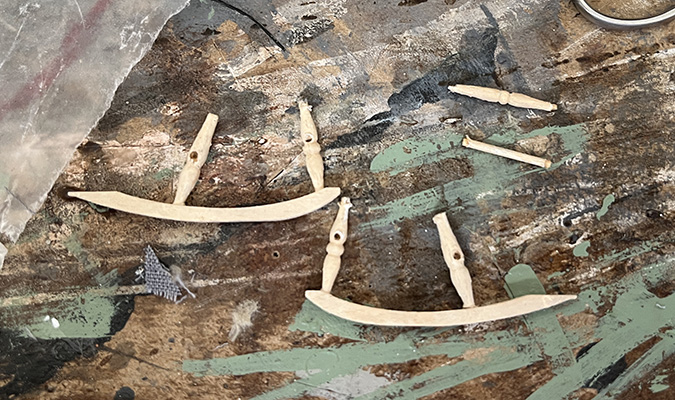
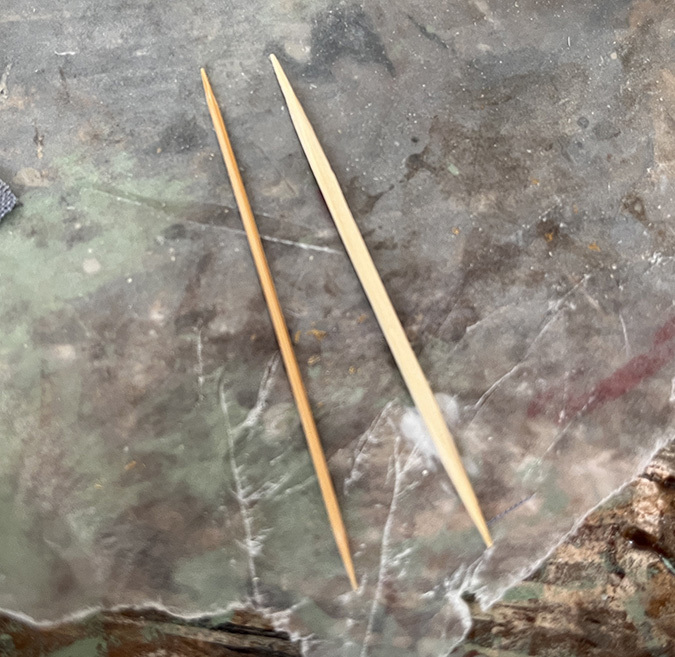
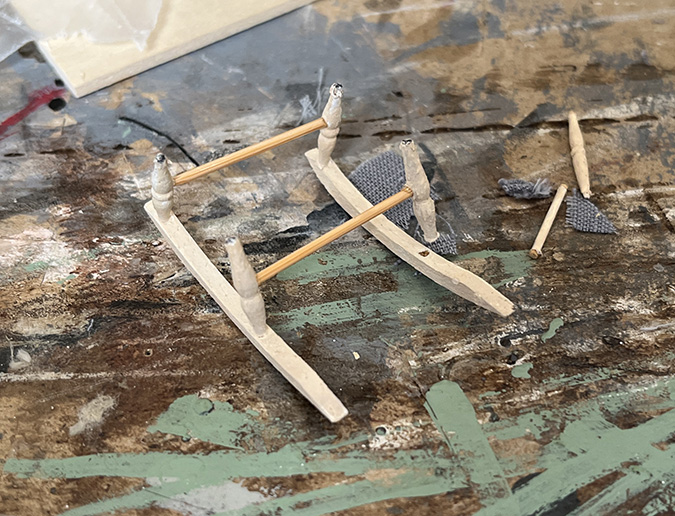
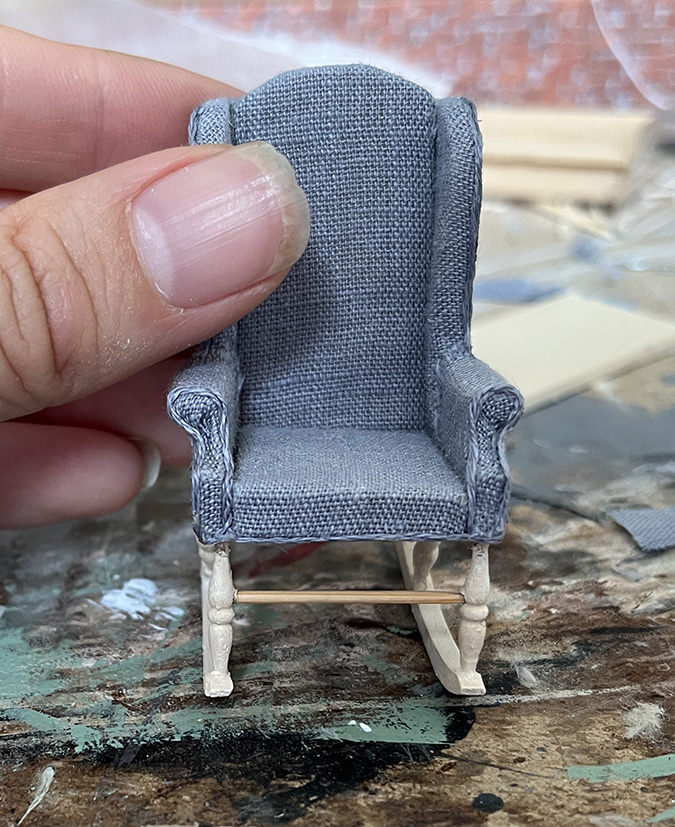
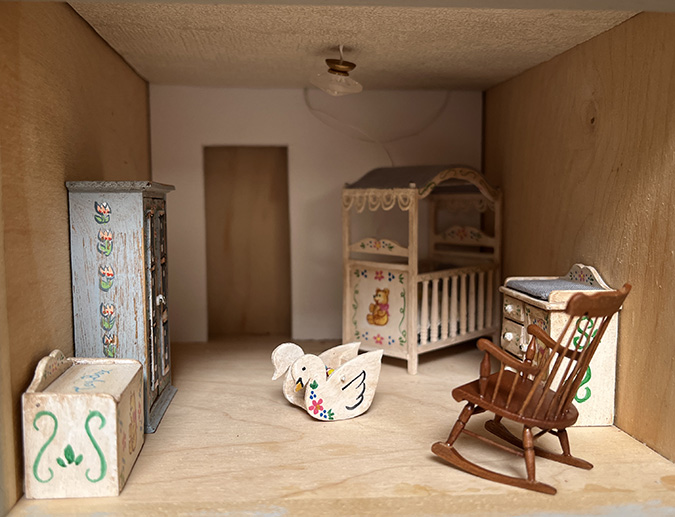
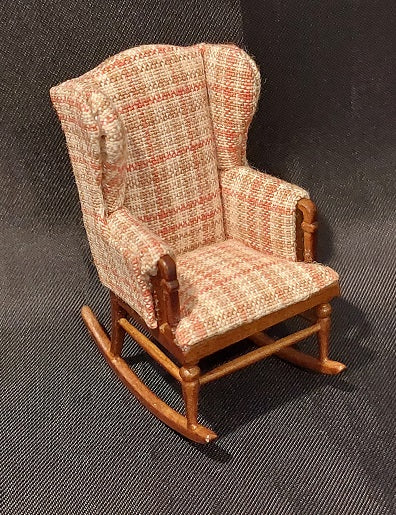
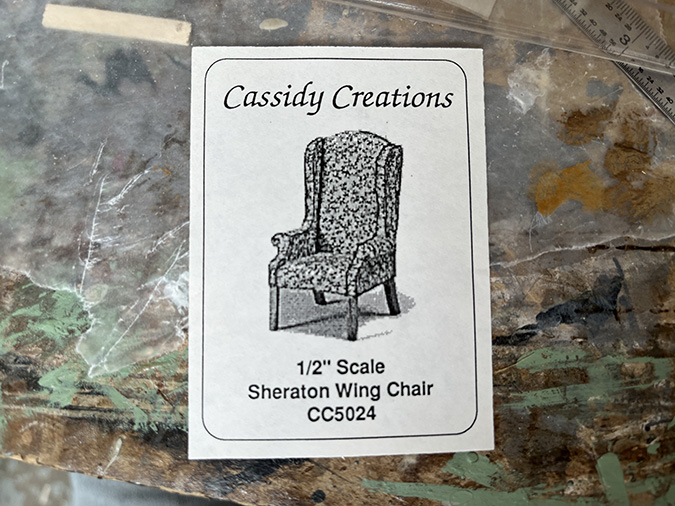
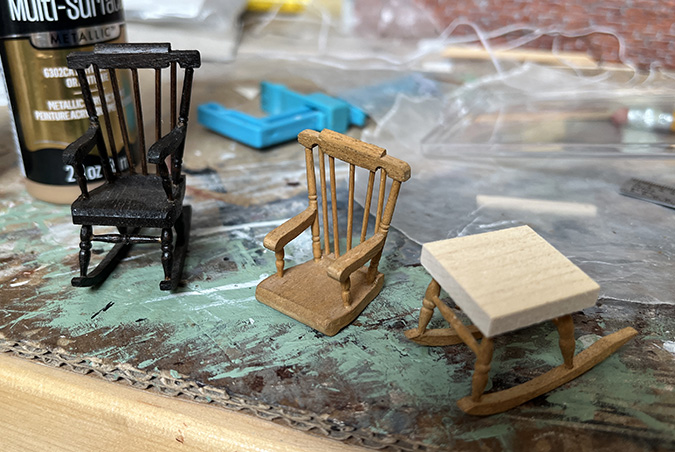
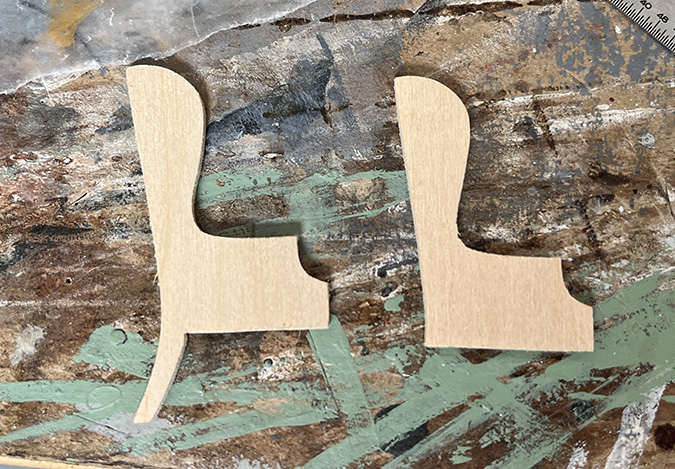
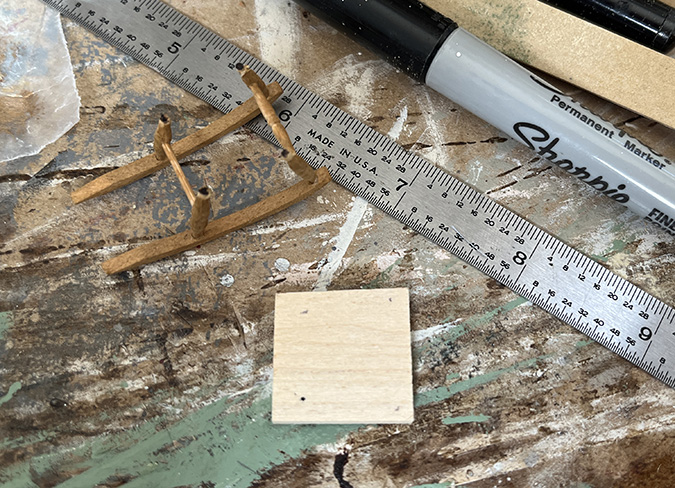
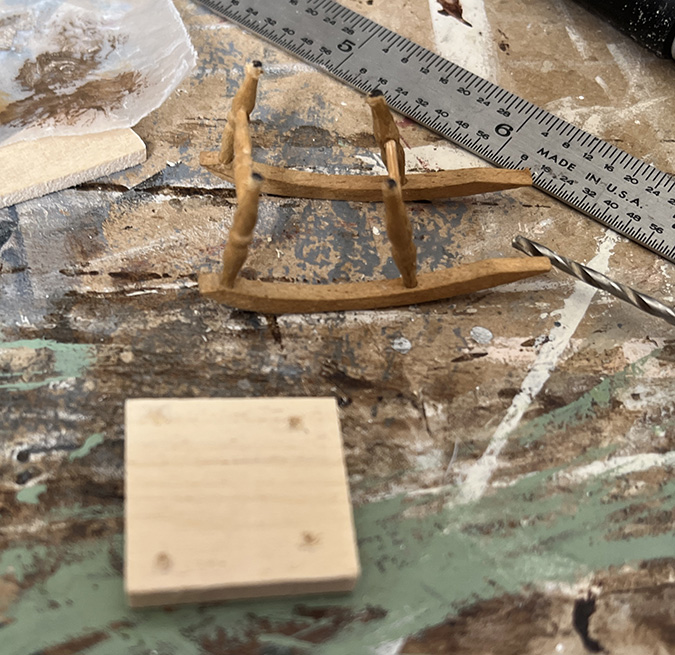
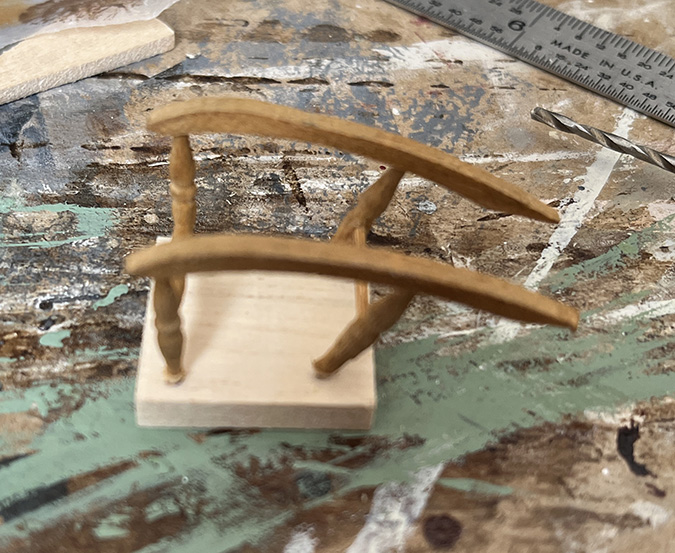
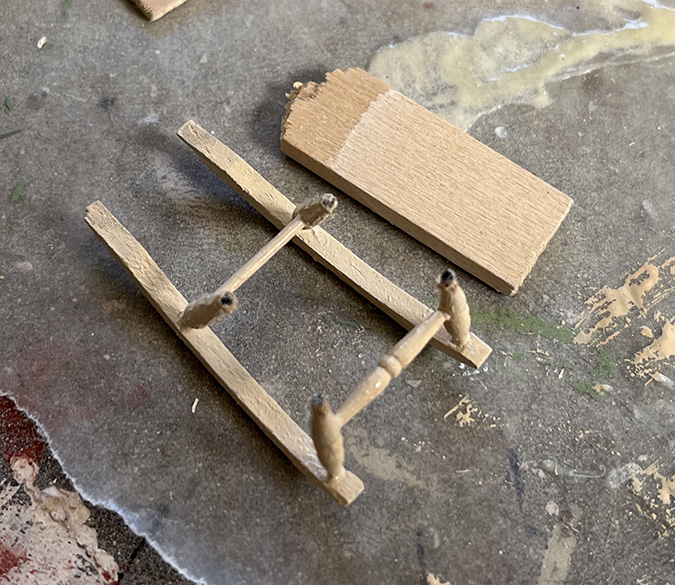
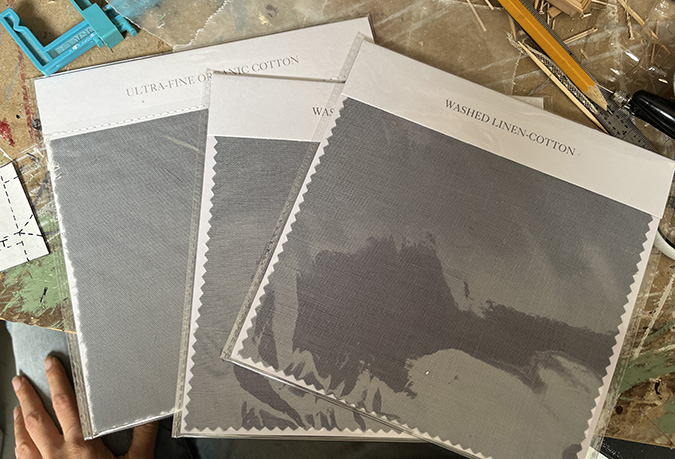


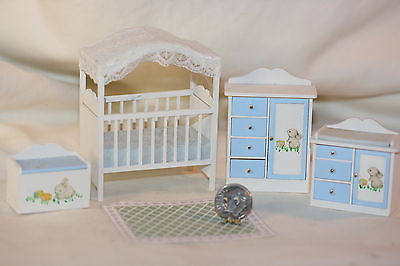







 Emily is a freelance writer, miniaturist, and adventure game enthusiast.
Emily is a freelance writer, miniaturist, and adventure game enthusiast.

