Feeling like the 3D printed sink I bought for the Victorianna is too small, I decided to build a vanity instead. This was one of those projects where I did no advance planning and made it up as I went along.
I started by building a cabinet out of scrap wood. The front and back are a door cut-out from the birch plywood kit that I cut in half, and the sides are strip wood. I eyeballed the height — it’s about 1.5″ inches tall which would equate to 36″ in real life.
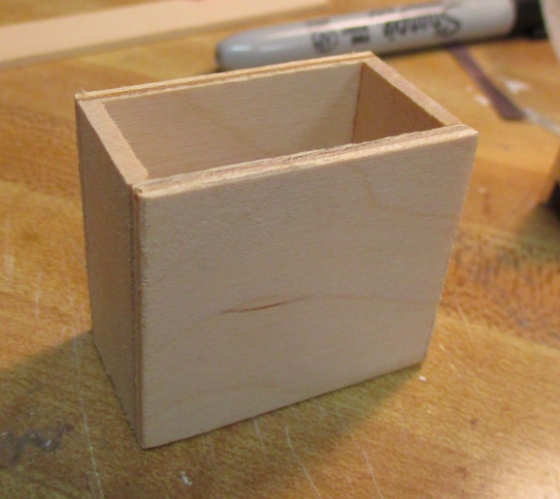
I stained the cabinet, corner trim, and some pieces I planned to use for cabinet doors and a drawer. The stain is Minwax Classic Gray.
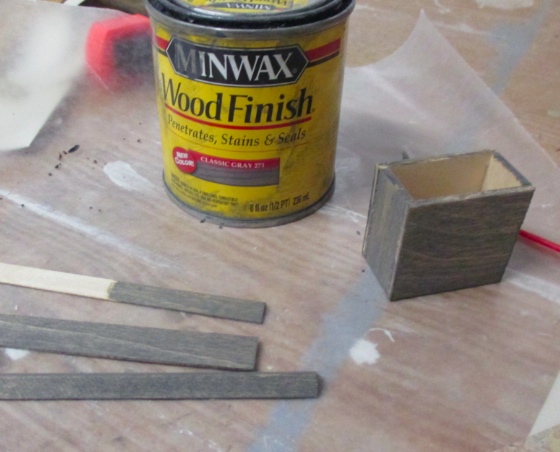
The corner trim cleans up the corners nicely, plus gives the illusion of the cabinet having legs.
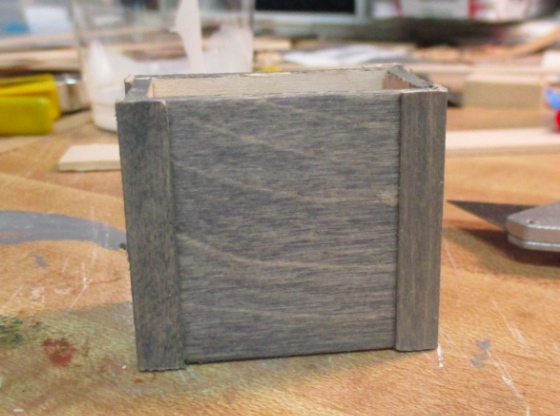
Once I saw them in place, the doors didn’t look right. They needed to be wider but I didn’t have any scrap wood the correct width. (That’s what you get when you don’t plan ahead…)
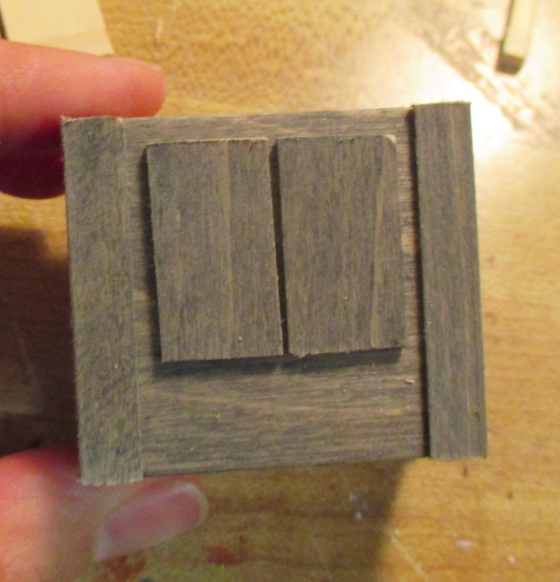
Because I’m bad about cleaning up after a project, the ends of the 1:12 shutters I cut up to make louvered doors were still sitting on the table. They had nice straight edges and the back sides looked appropriately door-like, but they were way too thick. I scrounged up some more scraps to camouflage the thickness and came up with this.
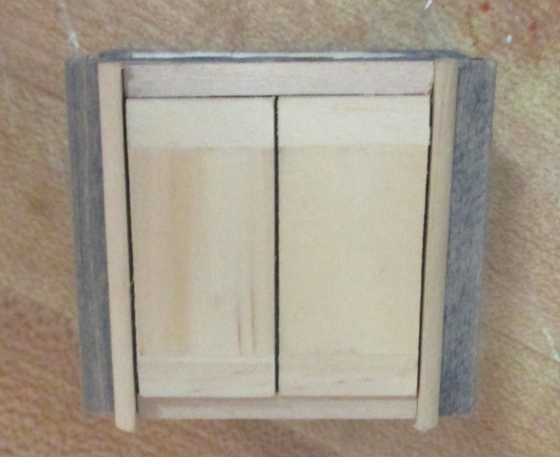
Sure, why not? I stained the pieces and glued everything on. The door handles are straight pins, cut down.
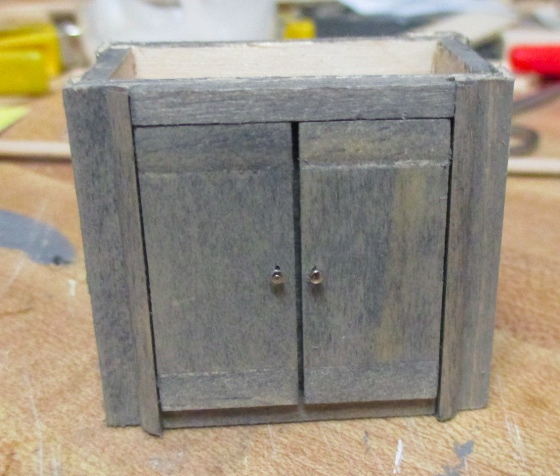
My initial plan was to make the counter out of a linoleum sample. It would have looked nice. But Geoff wasn’t around to help me cut a hole for the sink and I couldn’t figure out a neat way to do it myself, so I nixed this idea.
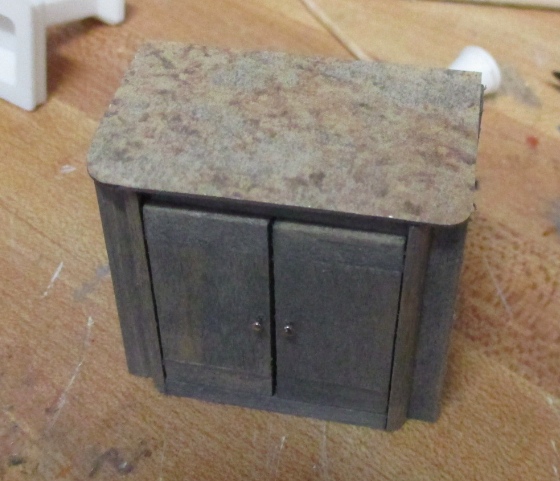
Instead, I made my own counter top out of scrap wood. The skinny pieces around the edge are leftover window mullions. (I should make a list of 100 Things to Do With Leftover Houseworks Mullions…)
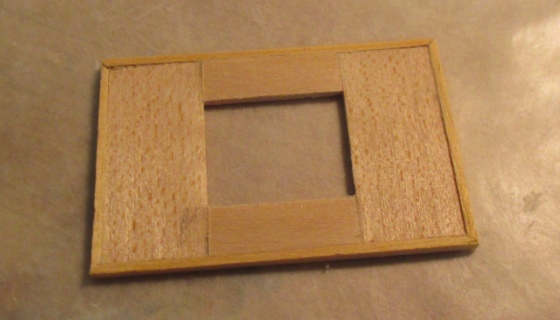
So here’s what I was thinking – drop the 3D printed sink in through the hole and it becomes a vessel sink. I like the idea in theory, but in realit it looked odd to me.
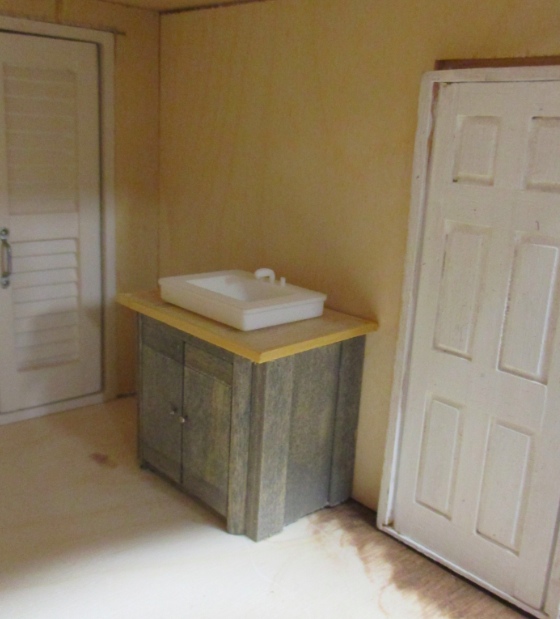
Size-wise the sink is about the same height as the rowhouse vanity (1.5″), but I hadn’t been paying attention to real-life dimensions. At this point I did a Google search and learned that 36 inches is a popular height for vanities (it’s called “comfort height”), but with a vessel sink the vanity needs to be shorter since the sink adds height. With my sink in place, this vanity would be about 43 real-life inches.
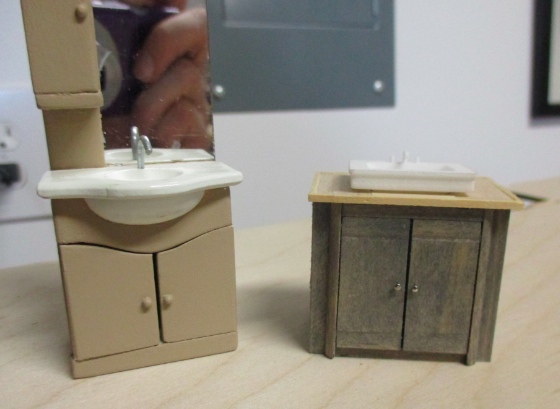
Recessing the sink into the countertop could have helped, but the cabinet I built isn’t quite deep enough to accommodate it. That’s what happens when you don’t measure anything before you start.
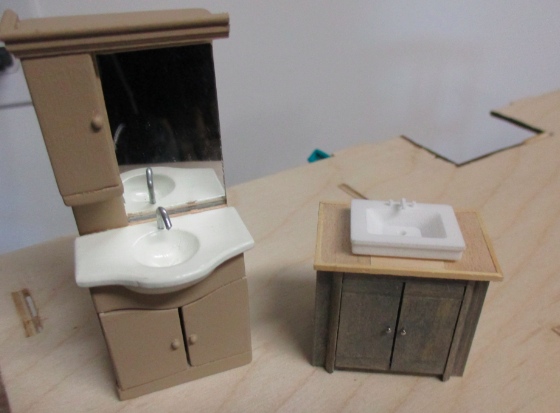
With the sink removed, the cabinet looks more in proportion. So even though the whole point was to repurpose the 3D printed sink, I decided to remove that from the equation and add an undermount sink instead.
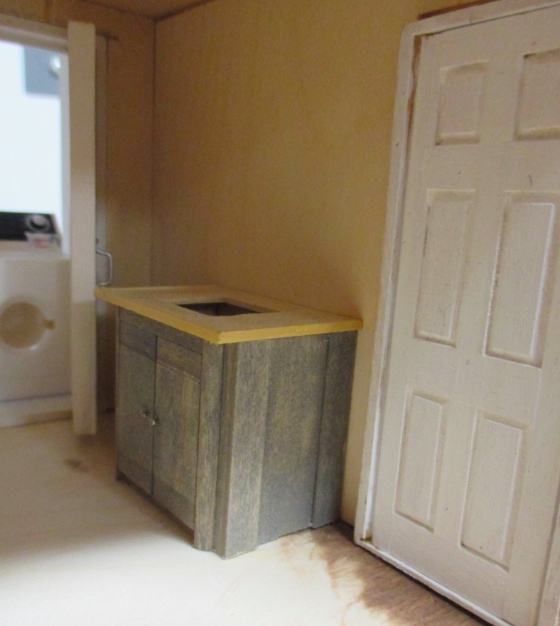
I liked the granite effect of the linoleum sample and did something like it with paint, using a dry brush to dab on various colors until it looked reasonably like granite.
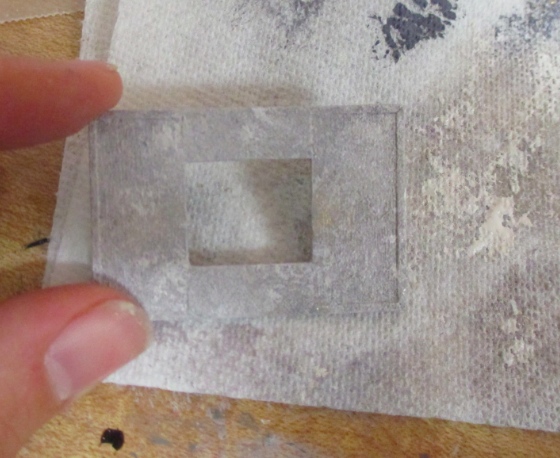
I placed the countertop on top of the cabinet to figure out where the sink needed to be, and then built it into the top of the cabinet. Pretty rudimentary, but it gets the job done.
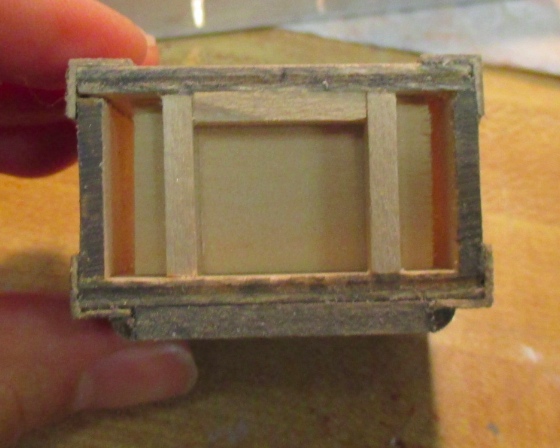
I painted the sink white. After a second coat, I plan to add a drain made out of a jump ring, like I did in the Rosedale.
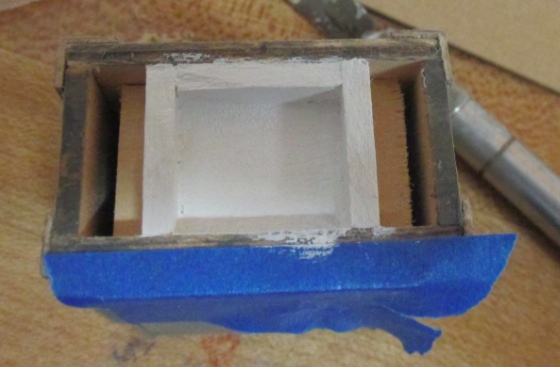
There are some visible seams where the strip wood pieces meet. I should have done a coat of wood filler over the whole thing before painting. But once the sink is in place I don’t think your eye will be drawn to it.
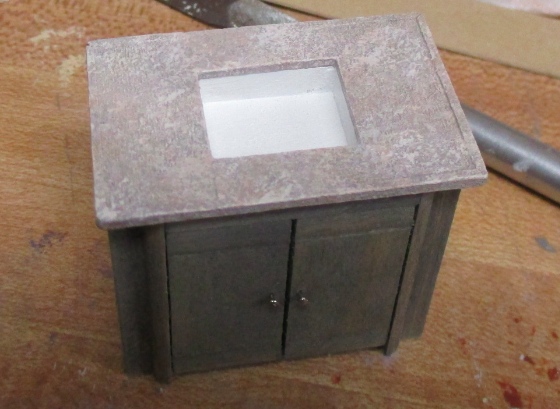
Finally I made a faucet out of a cut-down nail and taps out of pins + silver seed beads.
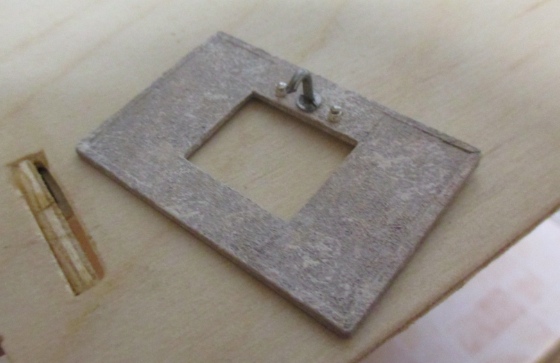
The counter isn’t glued on yet, pending another coat of paint in the sink, but here’s how it’ll look. Would you have guessed it’s made entirely out of random scraps…?
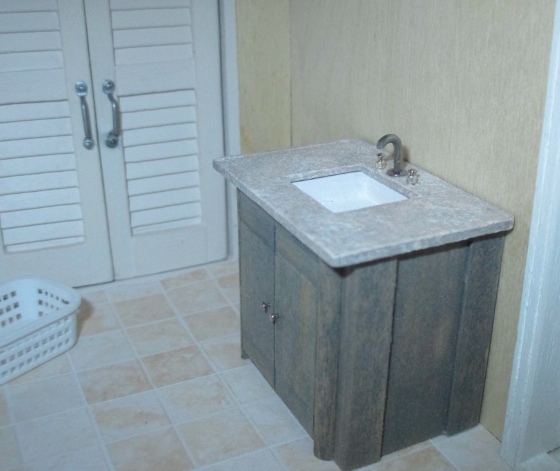
 Emily is a freelance writer, miniaturist, and adventure game enthusiast.
Emily is a freelance writer, miniaturist, and adventure game enthusiast.


Very clever Emily!! Looks great!
Hugs,
Sharon
Beautiful!!!
Very neat solution.