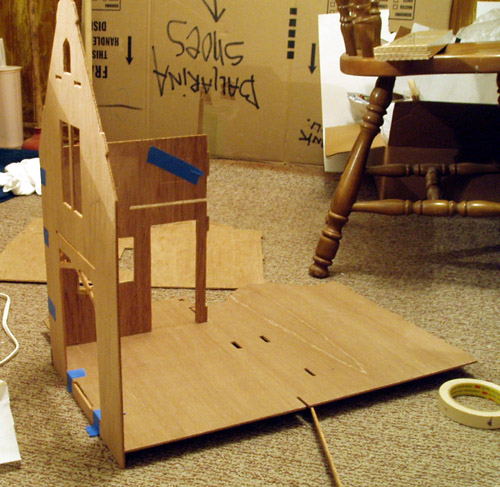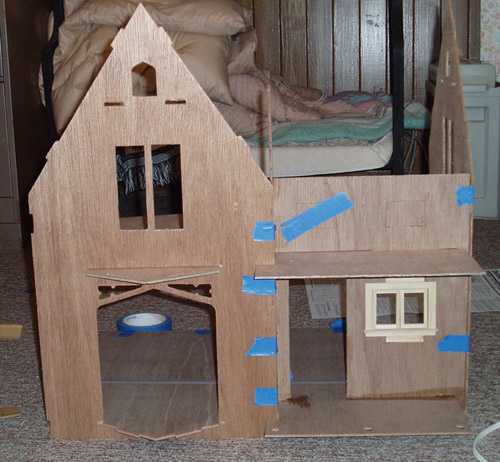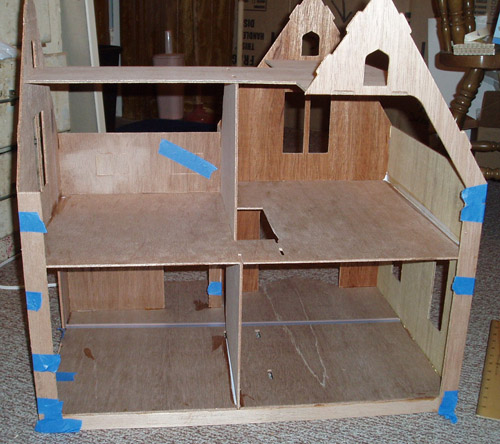May 2015: I started the Westville as part of a Greenleaf community build in 2005, and at the time we blogged our progress on the Greenleaf forum. After a few site upgrades the old community blog has become hard to link to and I’m redoing my website anyway, so I decided to move those posts over here and backdate them. Sorry for any weirdness that results!
I completed Step C tonight, but before I get to that, here’s one picture from the Step A adventure of last night.

Not all that exciting, I know, but I inadvertantly turned the flash off on the camera, which sets it for “nighttime” and leaves the shutter open longer, which makes the pictures come out really fuzzy. This was the only halfway decent one of the batch. Oh well.
(For those of you who are curious, that upside-down box in the background is one we took from the trash area of Geoff’s old apartment before he and I moved into our house. I have never, in my life, owned “ballerina shoes,” let alone enough pairs to fill a great big box!)
So, tonight I skipped past Step B (except for the part about gluing the center partition to the first floor) and moved right on to Step C, which involved attaching the rest of the walls. They fit perfectly! I didn’t have to cut any of the tabs or slots, which is rare. I’m loving how easily this house is going together… good wood, good desgin, good instructions. Good job, Greenleaf!
Here’s the house pre-Step C (that would be post-Step A):

You can see the Houseworks casement window on the front. The lighter colored wood is some leftover trim I used to fill the gaps from the original window hole. It looks off center, but it’s actually roughly centered between the edge of the door hole and where the edge of the porch post will be. I will not add shutters to this window (no room!)And here we are at the end of Step C:

I have not glued the attic floor in yet, because I need to cut the hole for the disappearing attic stairs and to run tapewire up to the attic first.Step D involves the bay windows, but I want to wallpaper my kitchen and living room before I put those in (which, of course, requires choosing wallpaper…) Instead, I’m going to reward myself for getting the shell done so easily (as if I had anything to do with it!) by starting on my post-war kitchen.
 Emily is a freelance writer, miniaturist, and adventure game enthusiast.
Emily is a freelance writer, miniaturist, and adventure game enthusiast.


Leave a Reply