For years, I’ve been holding on to these Hallmark ornaments without anywhere to put them. They’re about 1:12 scale but look way too small when you put them with 1:12 cabinets (especially the fridge). And I love the detail, but didn’t necessarily want Christmas stuff in one of my dollhouses year round. Then there’s the fact that I mostly do half scale these days… I used to have them in my purple Arthur and they fit well there, but I unloaded that house on Craigslist last year.
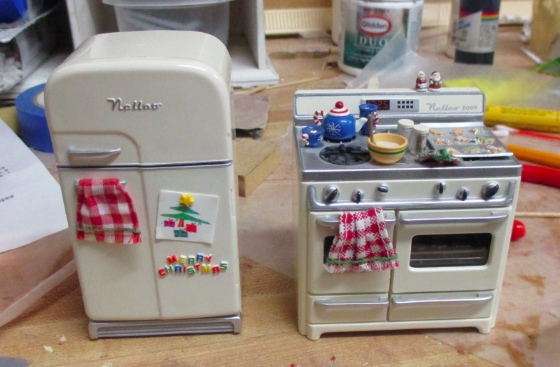
I decided the best way to show them off would be a roombox, and for a kitchen theme, why not a bread box? This one caught my eye at Dollhouses, Trains, and More. At $40 on clearance it was cheaper than what I found when I searched online for real breadboxes, plus it had the window already cut in — no work for me. (It did come with a knob at the top of the front, but I removed it before taking this picture…)
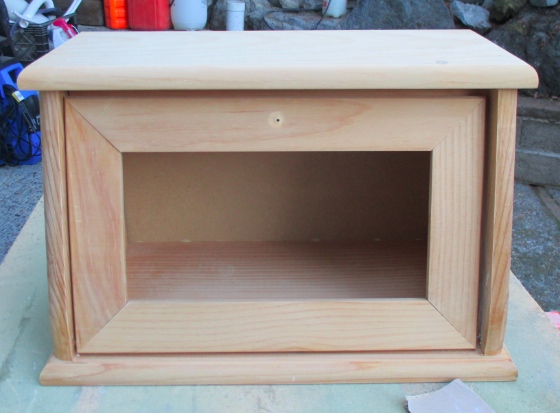
So there’s a reason this was on clearance! I didn’t realize until I got it home and removed the plexiglass insert that the glue had come loose on all the front pieces. The hinge is still holding the other three pieces (sort of) together, but the top piece came off completely.
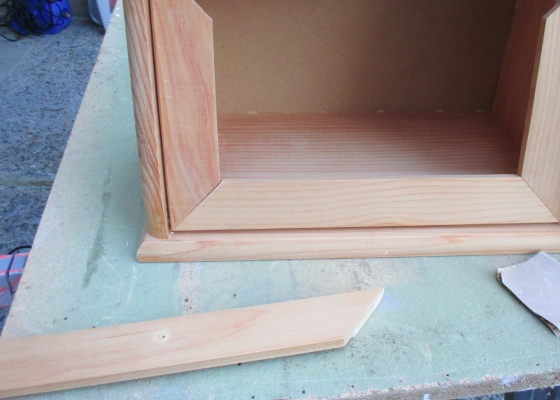
Thinking I could surely find a way to fix it without unhinging the rest of the front piece, I went ahead and sanded the roombox with the Mouse sander, then applied two coats of Minwax tinted stain. This is a water based stain I’ve had sitting around for a while, I think the color name is “Spice”. It’s not quite as bright red as in the picture.
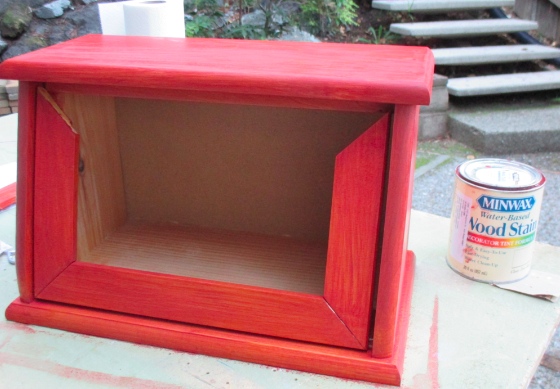
I called Geoff in for a consult and he convinced me that the proper way to fix the lid was to remove the hinges and glue it back together in a gluing jig. The angles were not quite right and he shaved off a little bit of two pieces. That piece on the right in the picture is a little warped, so he added a piece of wood on top of the jig to hold it down.
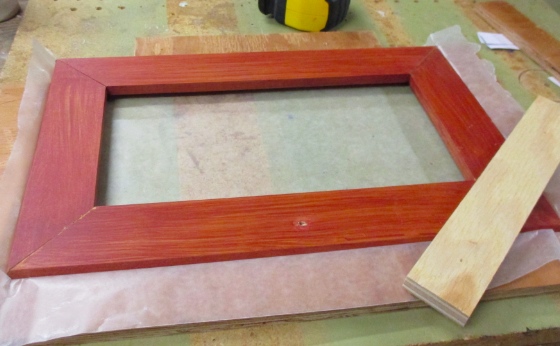
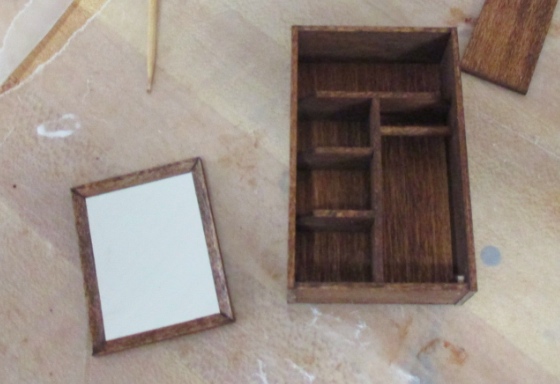
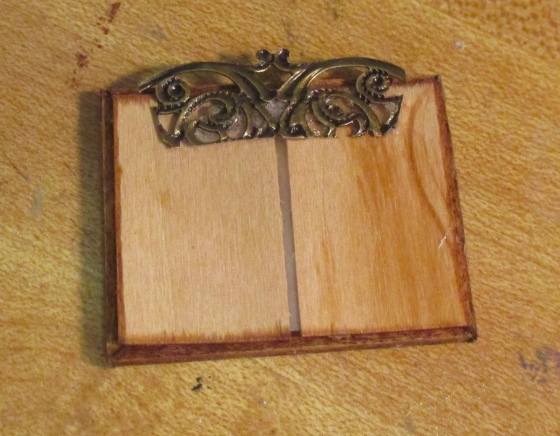
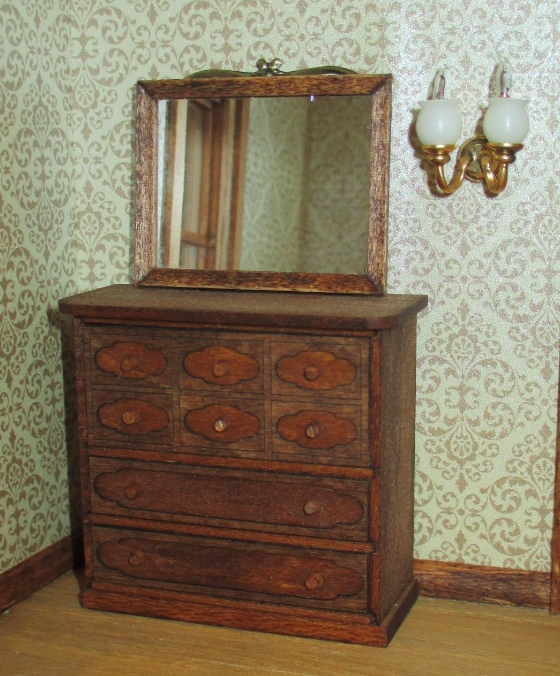
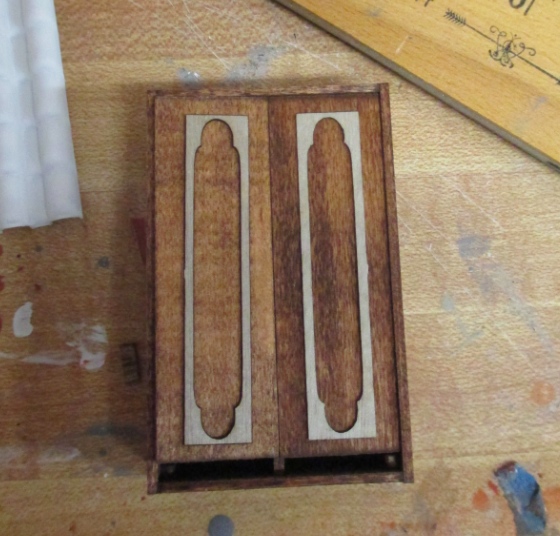
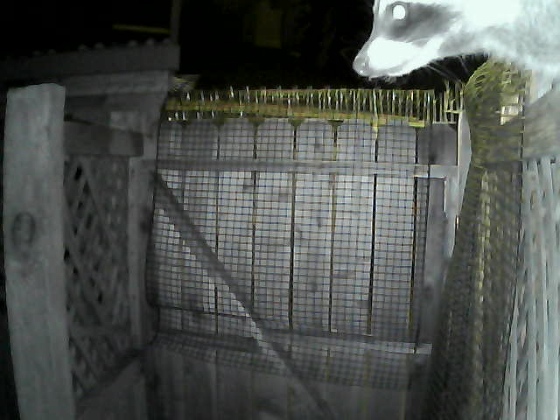
 Emily is a freelance writer, miniaturist, and adventure game enthusiast.
Emily is a freelance writer, miniaturist, and adventure game enthusiast.

