About a month ago I learned that Dollhouses, Trains, and More will be closing, and I’m pretty depressed about it. I used to live five minutes away and went in there about once a week. Even after I moved, I’ve been making the trip every few months to buy strip wood and other supplies.
Their last day is October 28, and so far I’ve made two trips to stock up during their going out of business sale. The first time I splurged on several half scale pieces that I’d always liked looking at on the shelves.
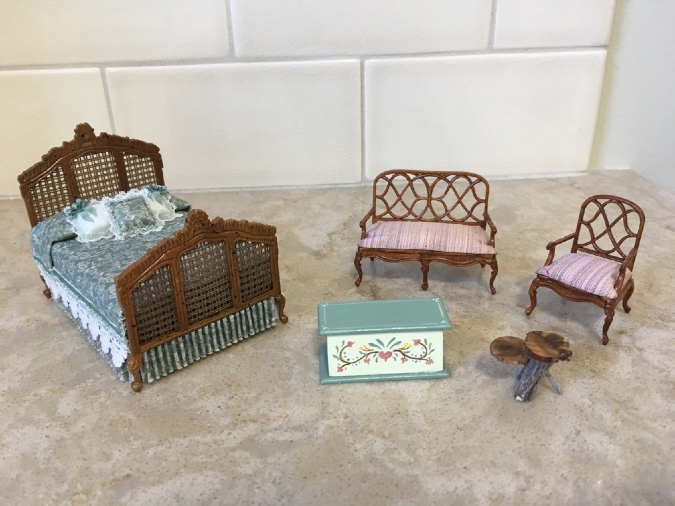
I’m not sure what I’ll do with the rest of them yet, but the the hand-painted Bauder Pine chest looks perfect at the foot of the bed in the puzzle house.
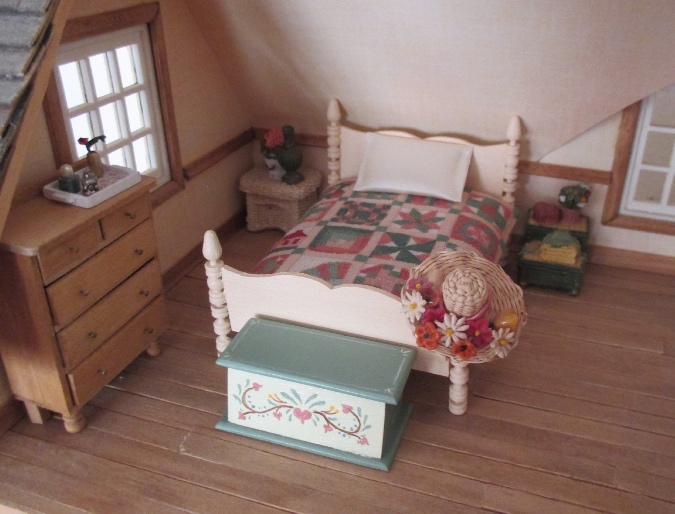
I built the puzzle house back in 2010 and finished the outside, but never finished furnishing it. Over the years I’ve added pieces here and there, and the bedroom and living room are more or less done, but the nursery and the kitchen are sad and incomplete. No time like the present!
First up, the crib. I built this from a Cassidy Creations kit. This was a finicky kit, especially the slats, which I just couldn’t glue in straight. Originally I stained it with Golden Oak and it didn’t pop enough in the room. Here’s the best picture I could find of that iteration.
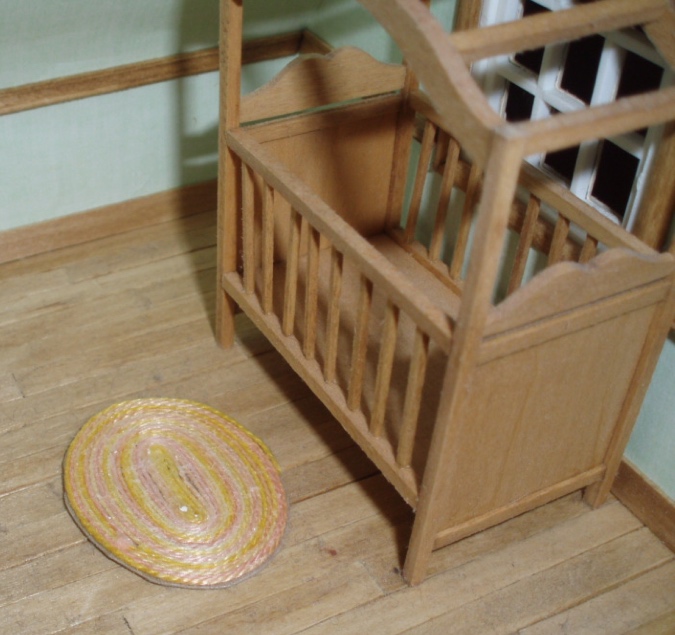
About a year ago I made the questionable decision to paint it dark gray, which looked horrible. (Luckily no photographic evidence survived!) Last week I finally repainted it with Sandy Feet, the trim color I used in this house (it’s also the paint color on the bed in the photo above). The paint has gotten thick and lumpy over time and the finish isn’t my best work. It didn’t help that I had to do four or five coats before the gray stopped showing through.
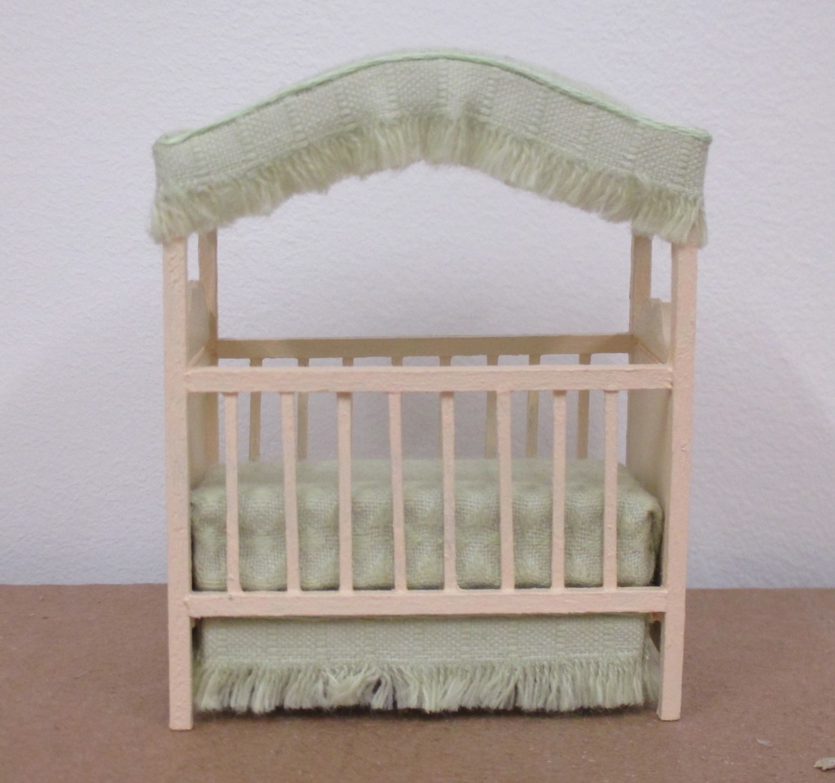
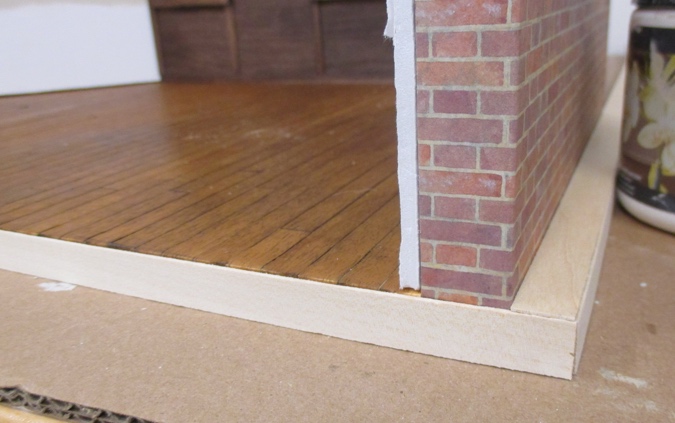
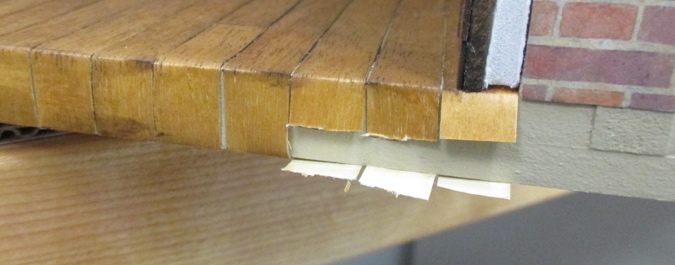
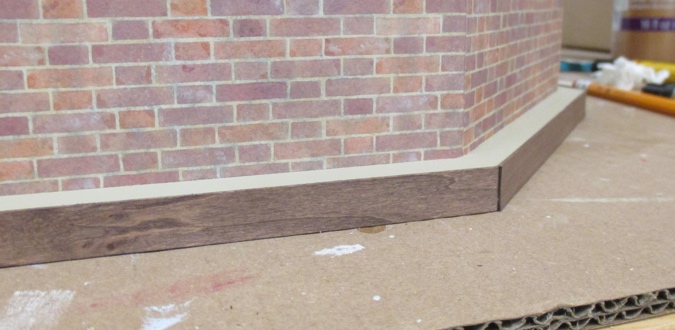
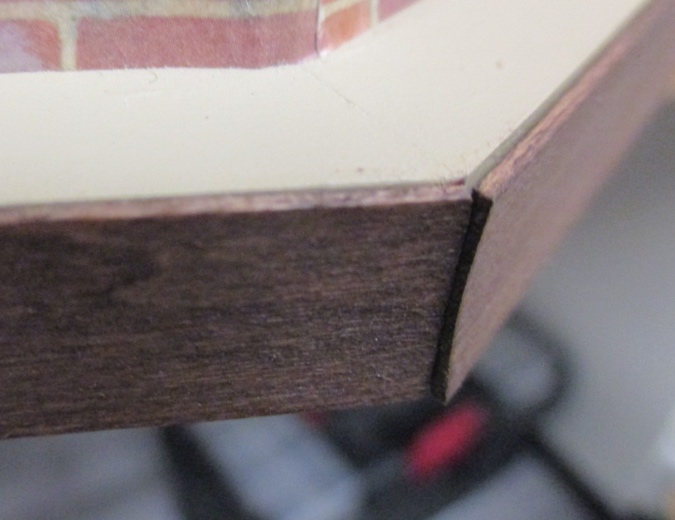
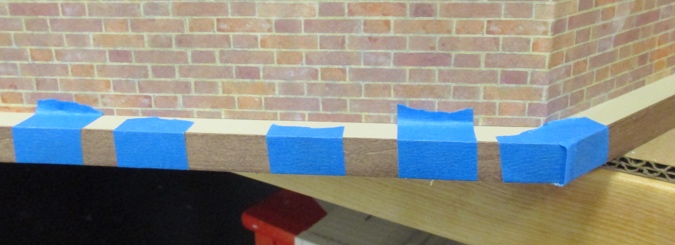
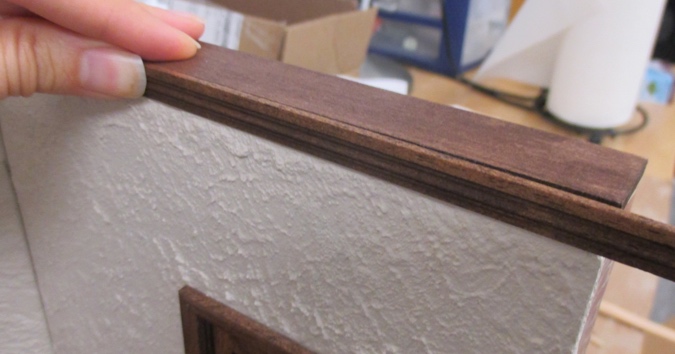
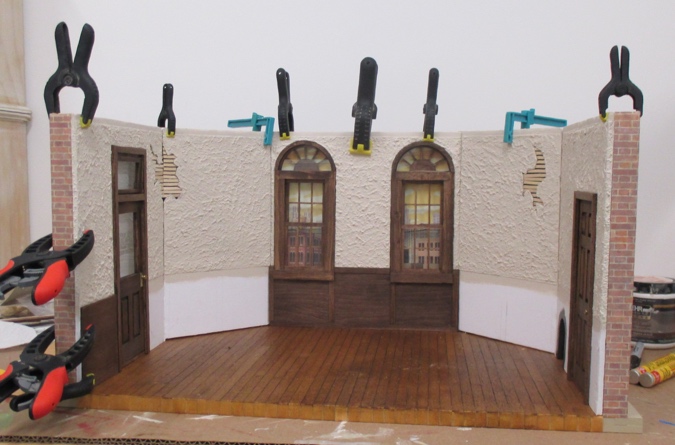
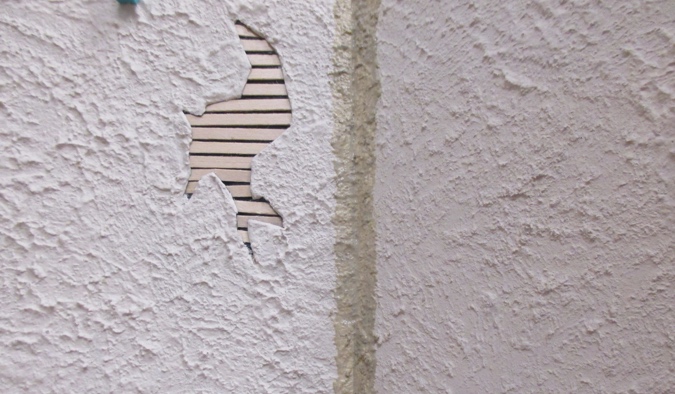
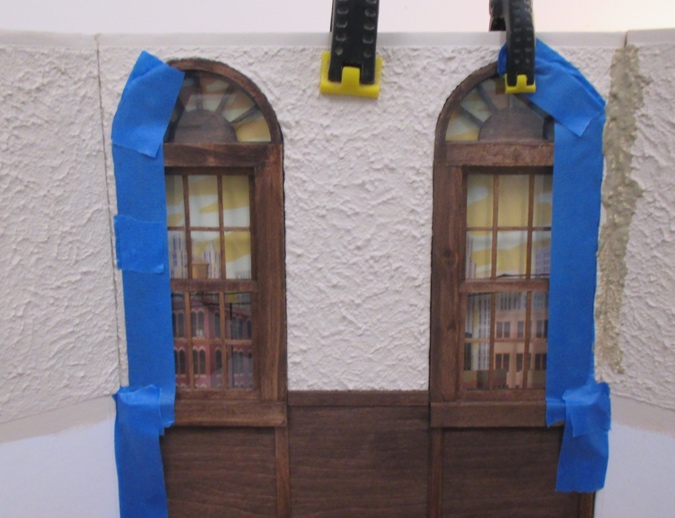
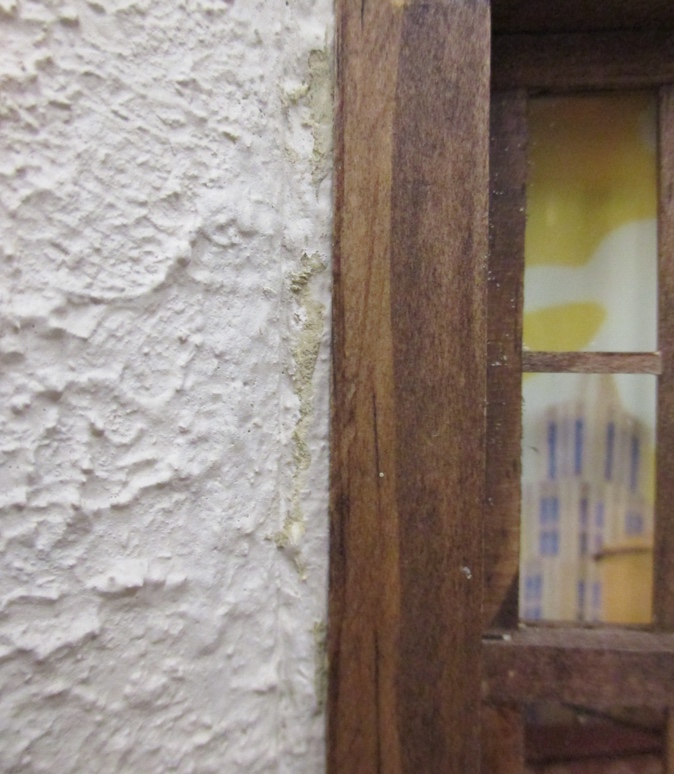
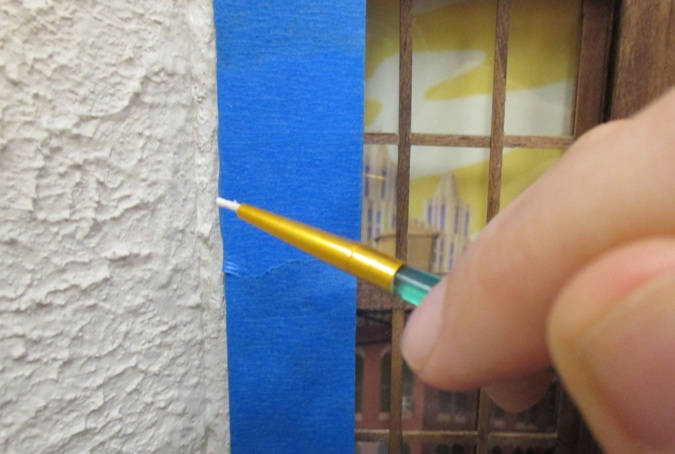
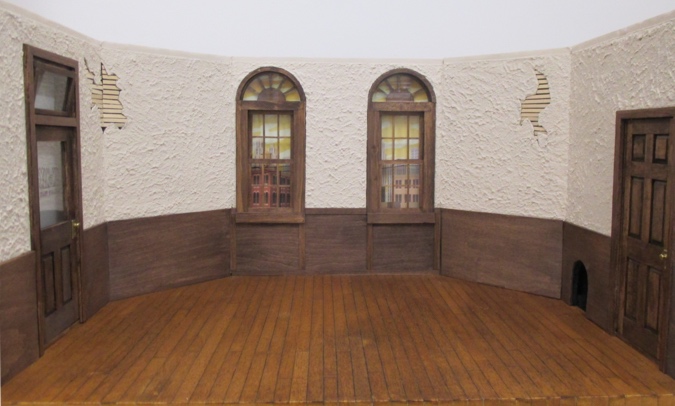
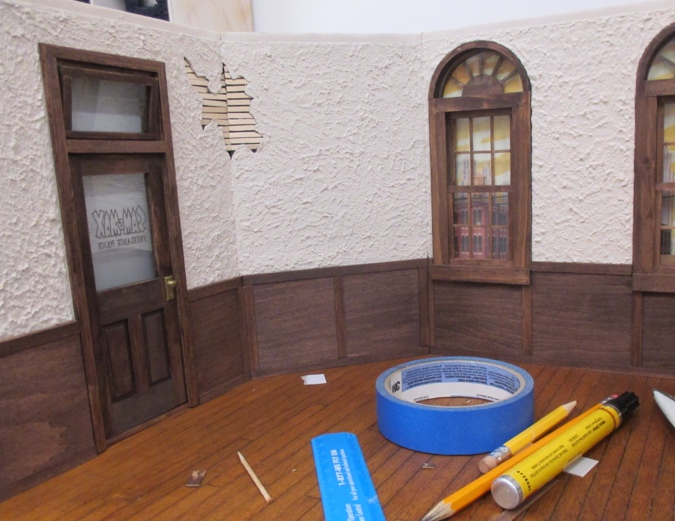
 Emily is a freelance writer, miniaturist, and adventure game enthusiast.
Emily is a freelance writer, miniaturist, and adventure game enthusiast.

