In November I saw a bashed version of American Craft’s 1:24 scale Queen Anne Rowhouse kit on eBay. I already have a finished Queen Anne Rowhouse, as well as a kit in the box, but this one intrigued me because of the modifications that had been made to it.
I kept looking at it, but priced at $499 plus shipping, it was too expensive. But after a couple of months had passed with nobody buying it, I thought I should make a lowball offer and see what happened…
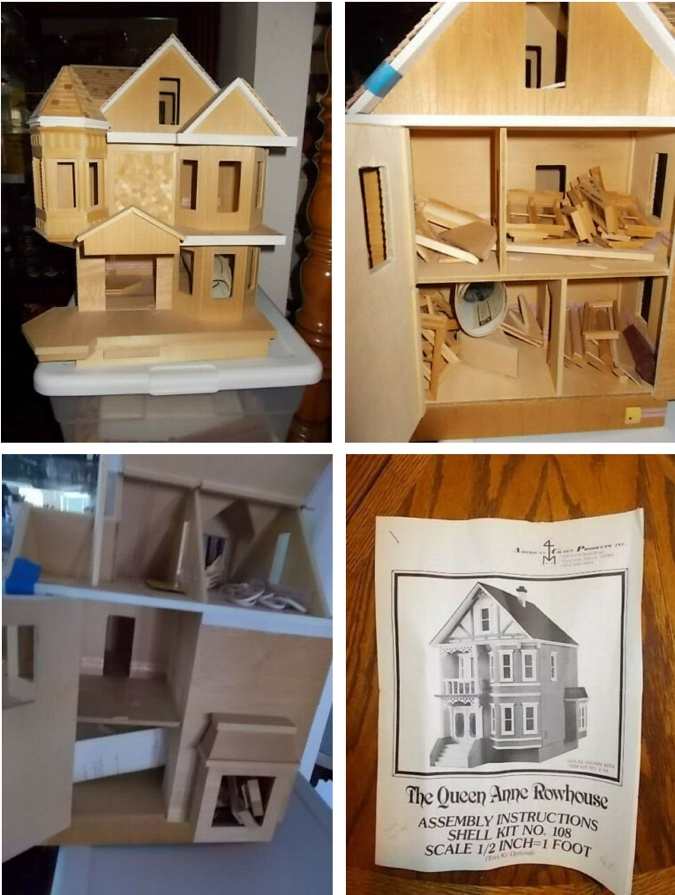
In January I made a $300 offer that was rejected so quickly it must have been automated. I didn’t want to go higher than that, so I decided it wasn’t meant to be. But as the weeks passed and the auction stayed up, I kept going back to it…
When it still hadn’t sold a month later, I made another offer for $400 that was also insta-rejected. I messaged the seller to ask if they were actually taking offers and they replied the lowest they would go was $429.
Okay, so that’s expensive. BUT the shell already had siding and shingles applied, and it included all the windows, and it seemed well built, and the bash was *really* unusual, and my birthday’s coming up…
You know how this story ends. I bought it!
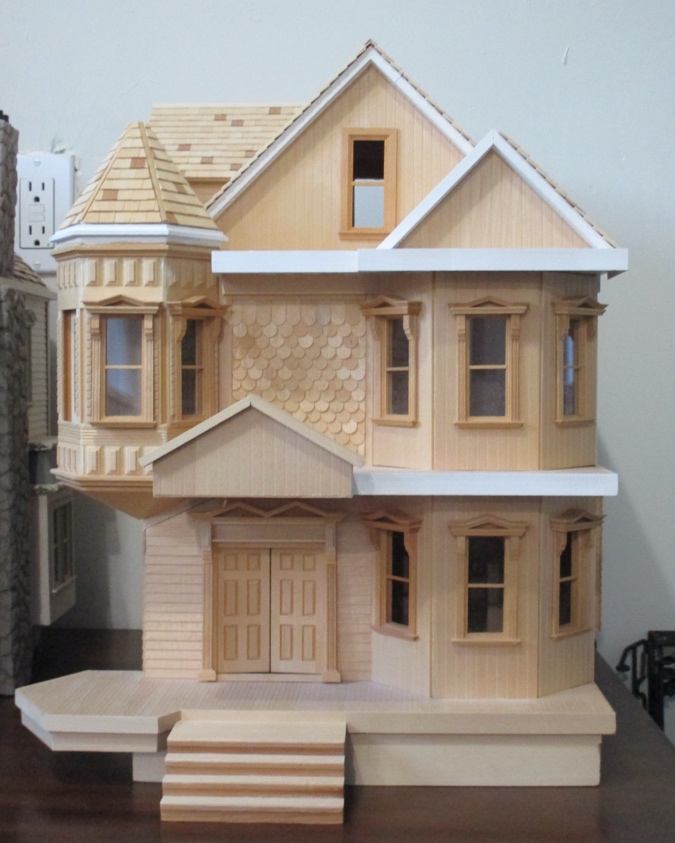
The house, which I’m dubbing the Turret House, is fully enclosed with hinged panels on the sides and back. It has the same basic floorplan as the Queen Anne Rowhouse, but with an added turret, front porch, attic dormer, and front gable over the bay windows. This post has photos of the Turret House along with photos of my Queen Anne Rowhouse, so you can see how the Turret House has been modified.
I bought the Rowhouse in 2012 as an unfinished shell. It isn’t actually an American Craft kit, but a scratch build that the builder based off of that house. All of the components and trim were my own additions.
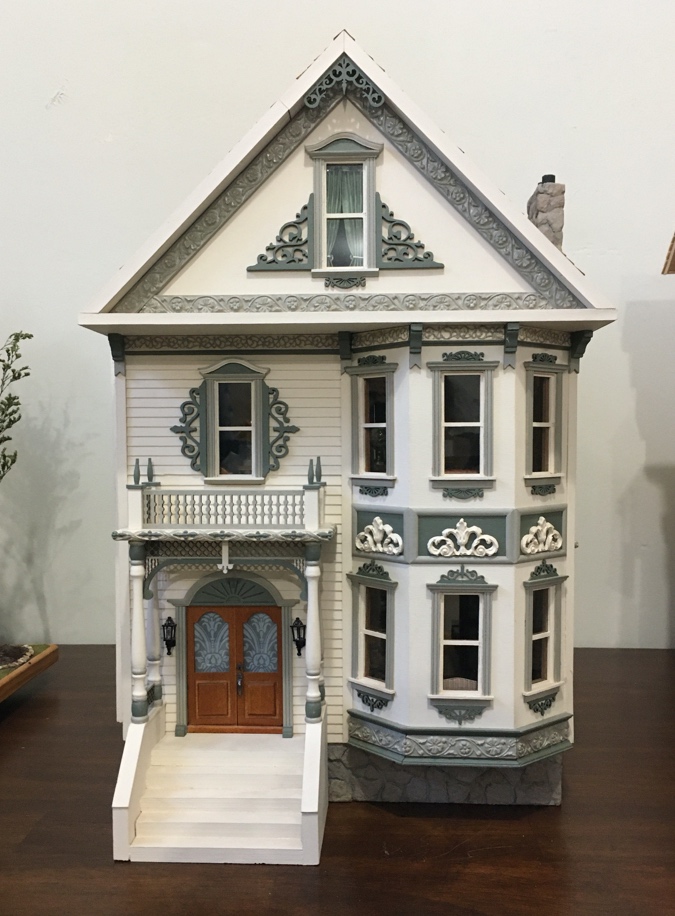
In the Turret House, the roofline has been pushed back to make room for a gable above the bay window. A porch and turret have been added, and the window that’s normally above the front door has been closed in. The house also came with small loose gable — the only place I can see to put it is next to the turret, but I’m not sure if it belongs there. What do you think?
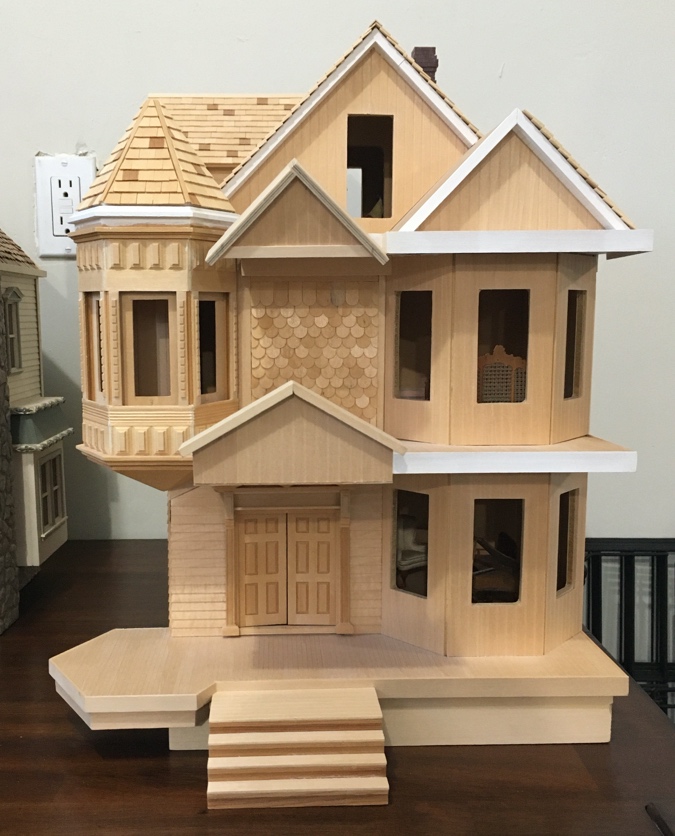
My purchase included fourteen Victorian windows and two plain windows. The plain ones are probably meant for the gables, but I like them better in the turret.
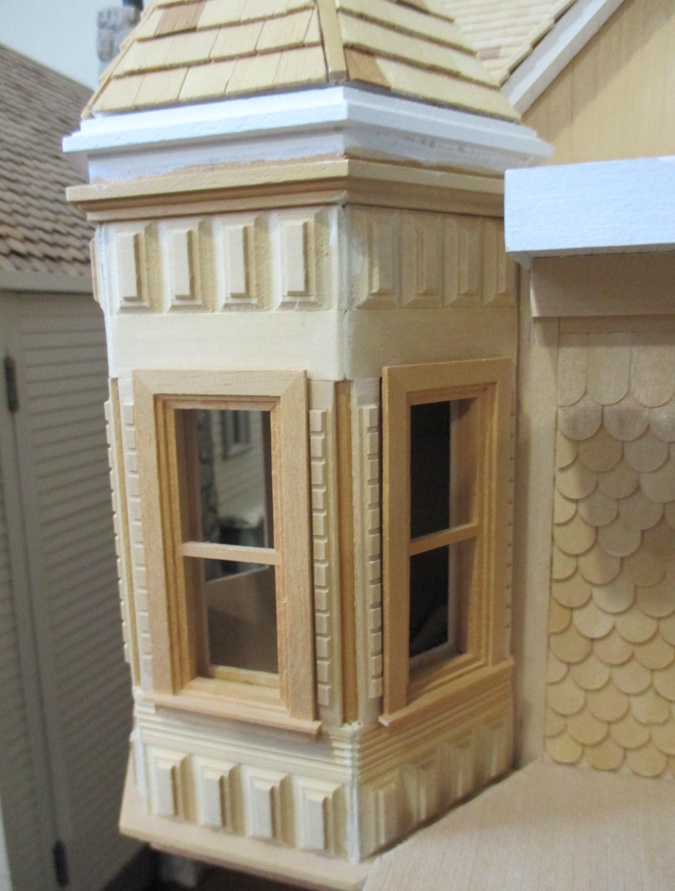
There’s also a double Victorian door and two double windows, which the builder bashed together from single windows and doors.
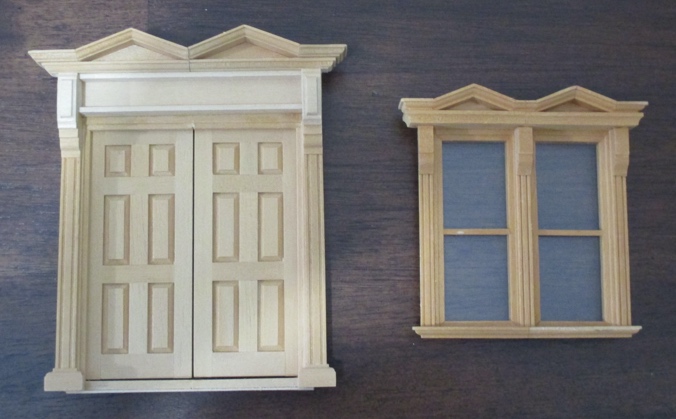
One of the double windows goes in the first floor bump-out.
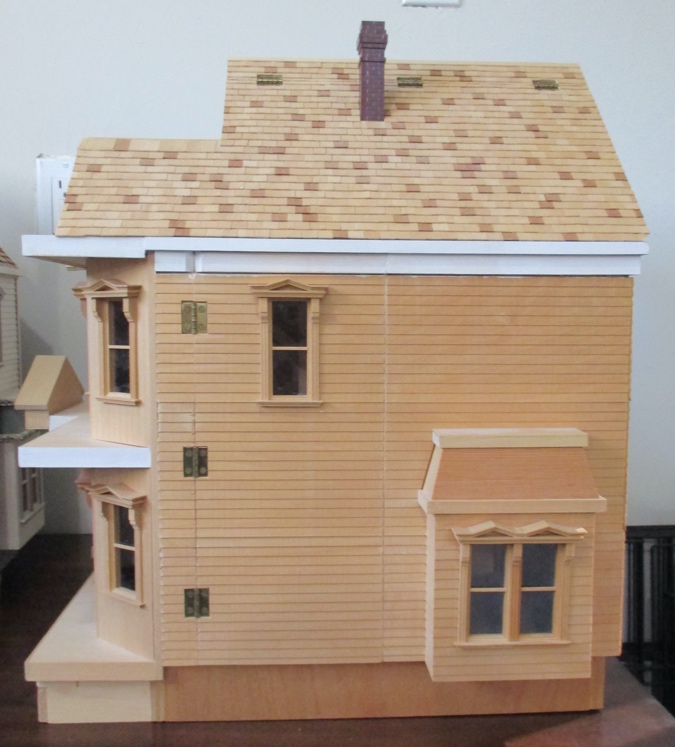
Here’s how this side of my Rowhouse compares. I moved the second floor window over so I could add the chimney.
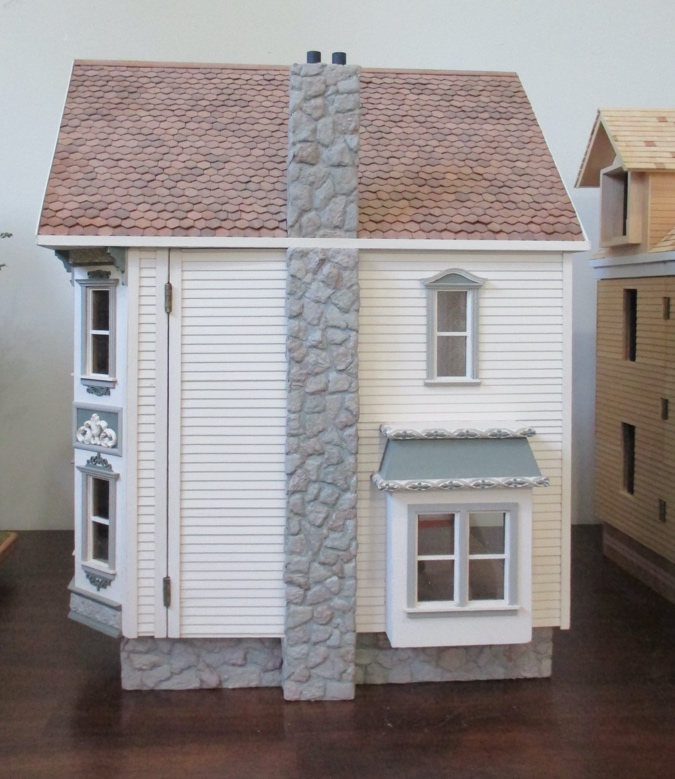
In my Queen Anne Rowhouse, this panel gives access to two single-depth rooms. I blocked off part of the opening to put in corner fireplaces, which makes it pretty hard to see into the rooms. I won’t do that again!
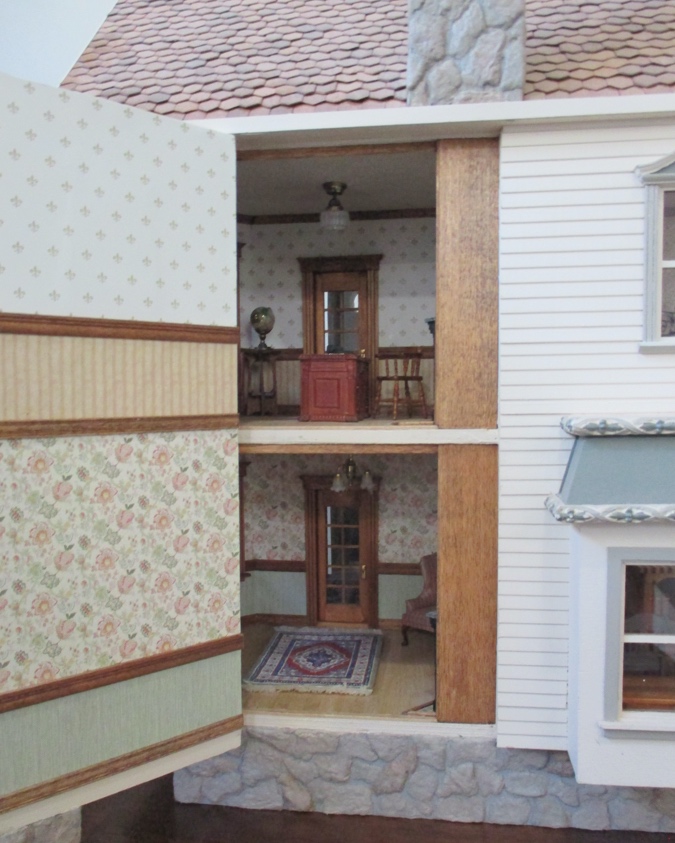
In the Turret House house the first floor partition has been left out, which makes for nice big entryway.
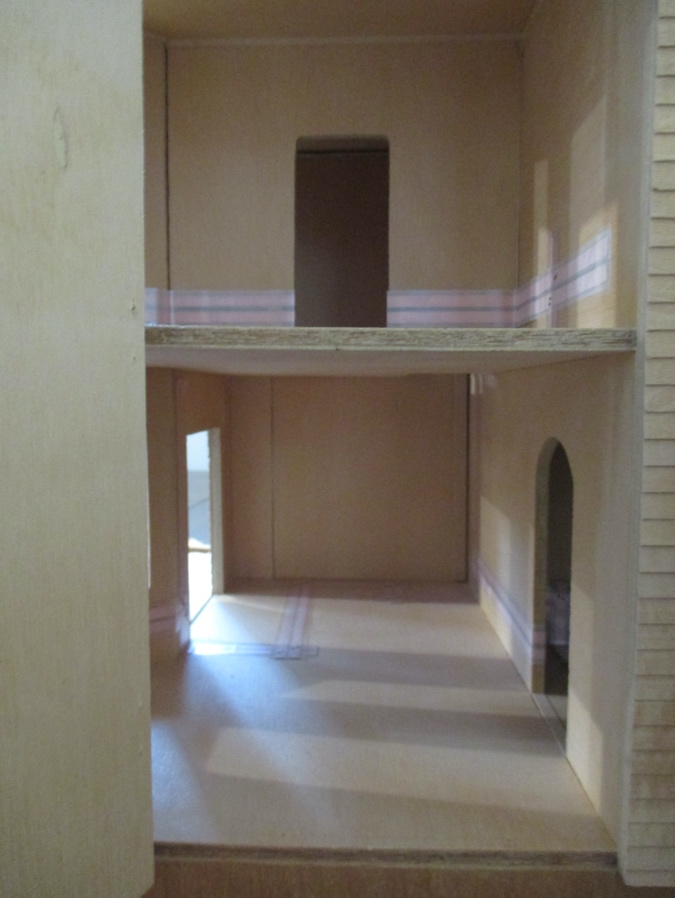
In my original Rowhouse this upstairs room has a door in the back wall. This is one of the modifications the builder made. In the Turret House as well as in the standard Queen Anne Rowhouse kit, the door leading to the back of the house is on the other side of the partition, near the stairs.
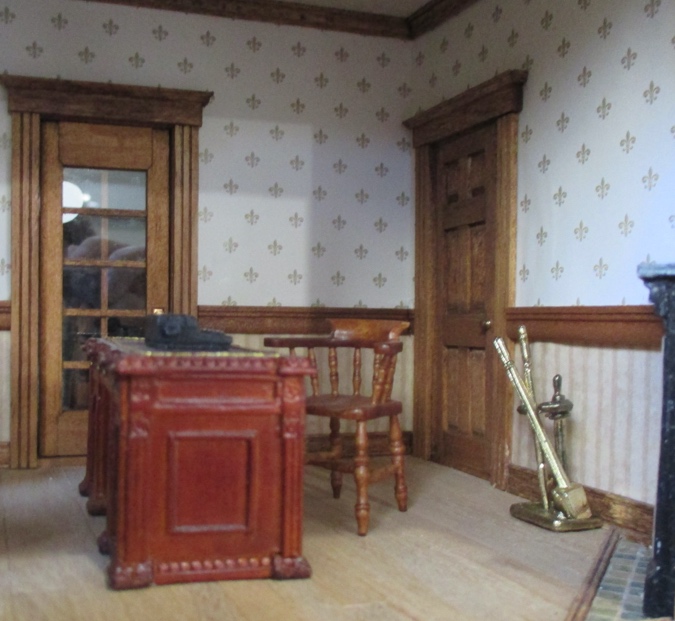
The roof is supposed to be hinged on the left side of the house, but the builder of the Turret House hinged it on the right side. The changes on the front of the house eat into the attic space, but a dormer has been added.
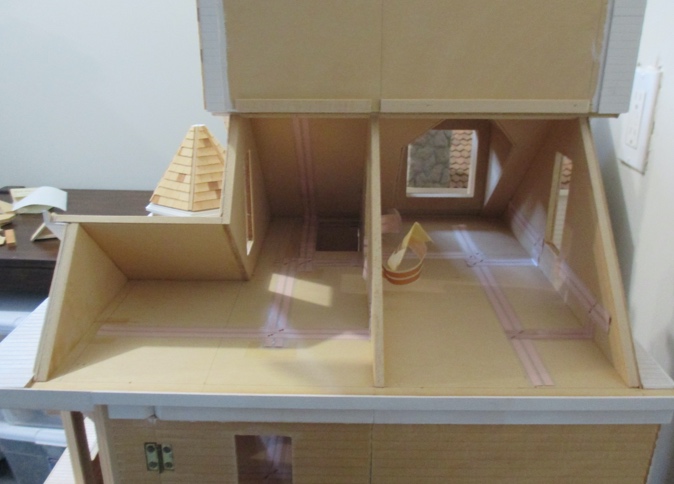
Here’s the Rowhouse’s attic for comparison.
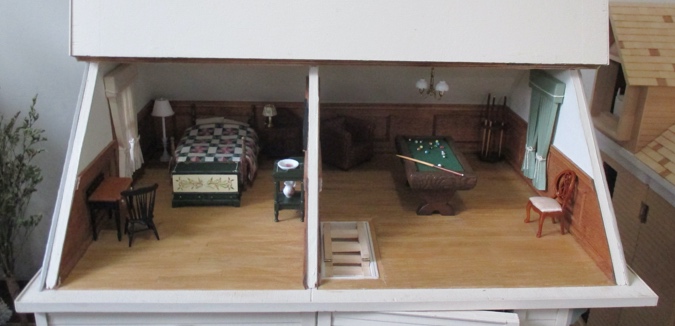
The back of the Turret House has a hinged panel. I think the 1:12 version of this kit comes with a back panel, but I’m not sure about the 1:24 version. My Rowhouse doesn’t have one.
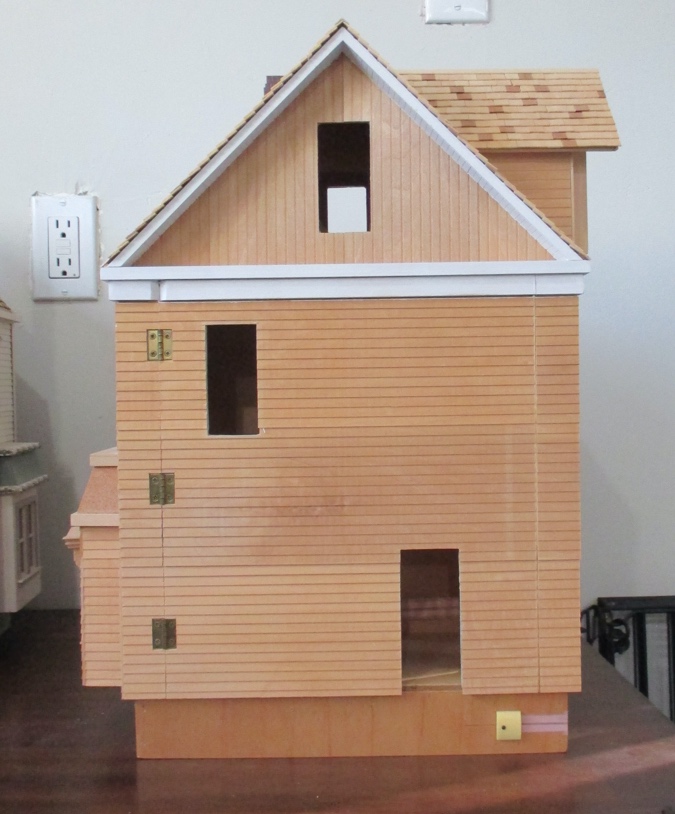
The partitions are placed differently in the Turret House than in my Rowhouse.
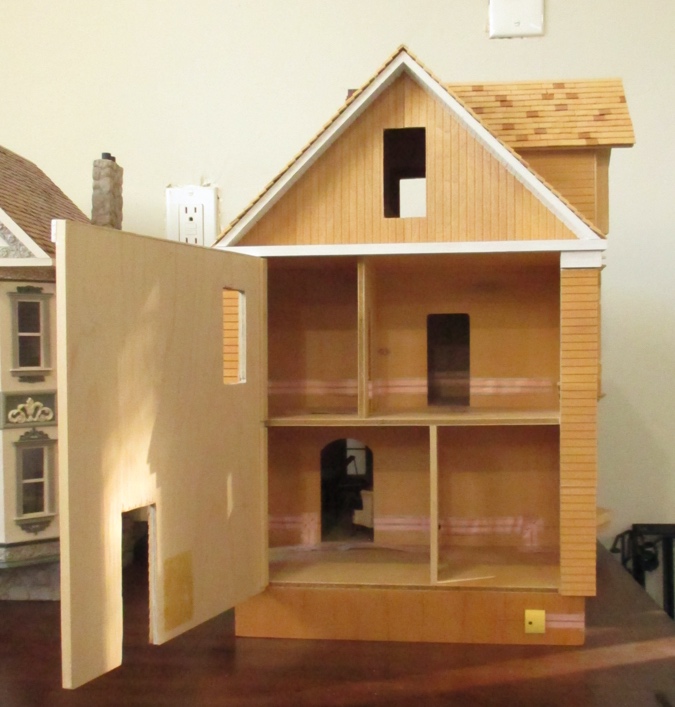
My house came with an arched door on the first floor but I squared it off when I added the trim. Not sure yet if I’ll do this in the Turret House.
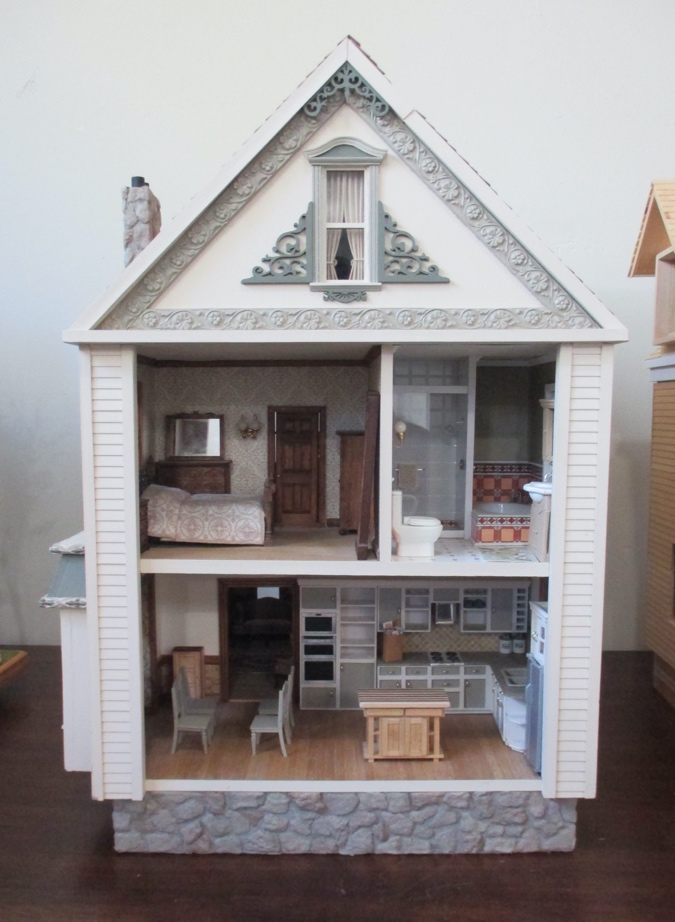
This side of the Rowhouse is kinda boring. I added the circle windows.
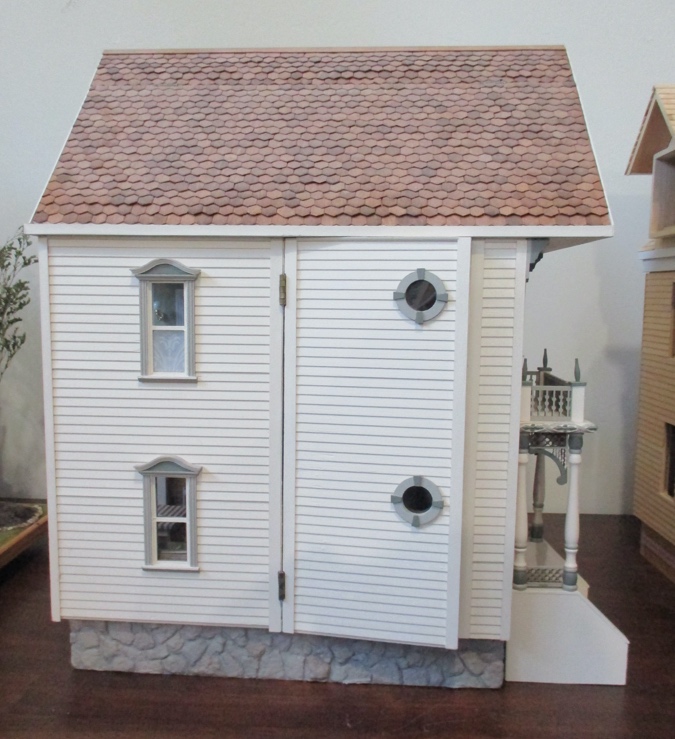
(Sadly this hinged panel doesn’t close all the way because the stairs bump into it, which I somehow didn’t notice until it was too late. It can be pushed most of the way closed, but won’t stay there. I might add a latch.)
On the Turret House, this side is a bit more interesting.
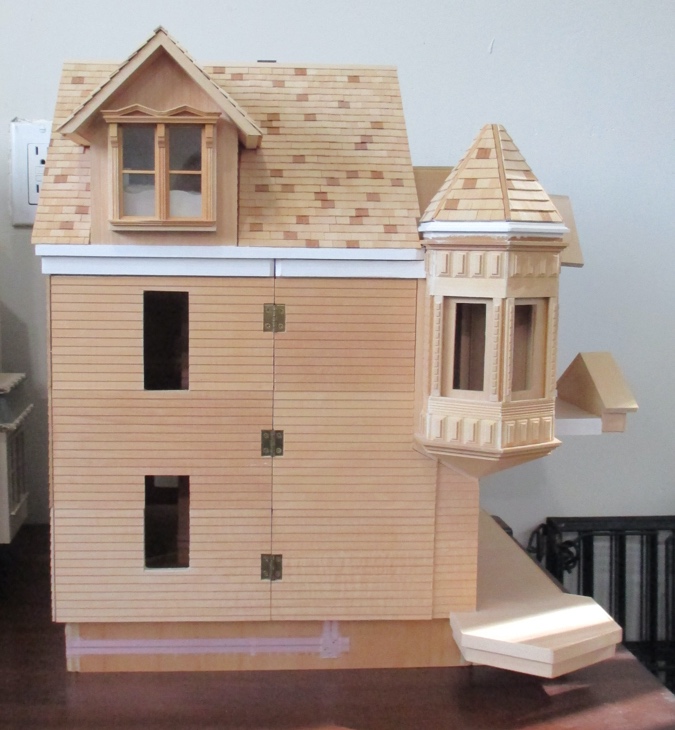
The turret swings out with the panel. Clever!
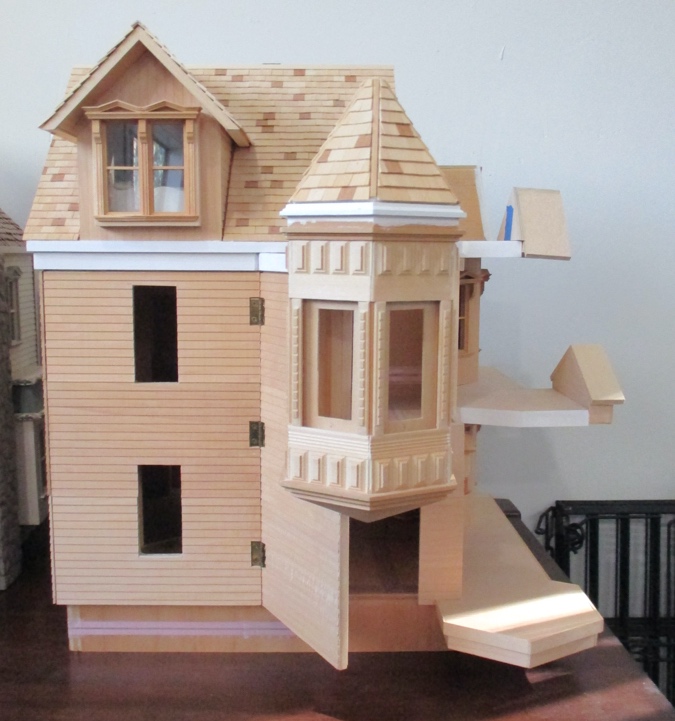
The Turret House has the same funky stair placement as the original Rowhouse. The kit comes with L-shaped staircases, which block access to the rooms.
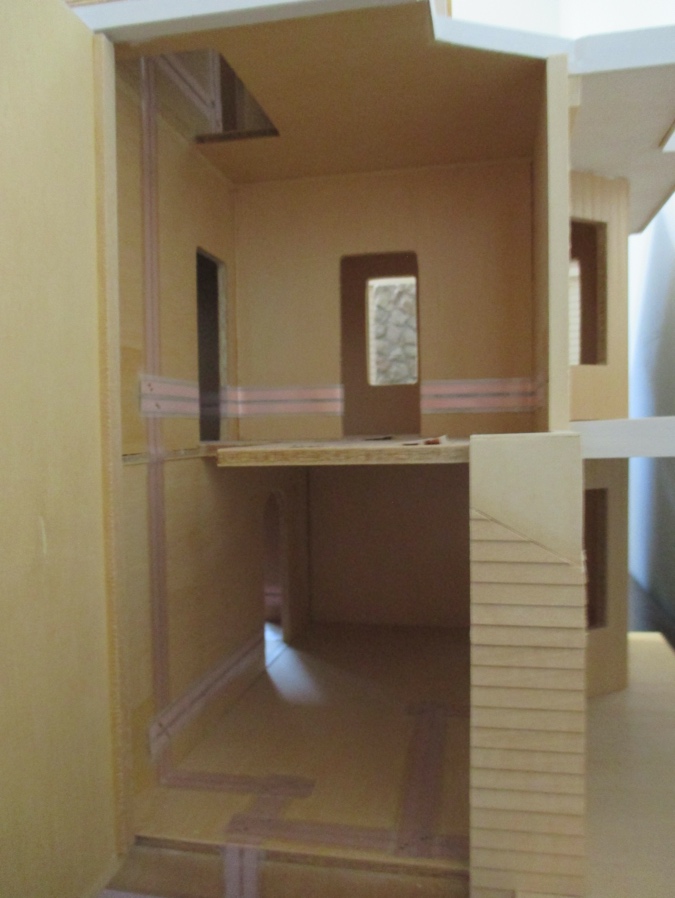
In my Rowhouse I only have a staircase from the first to second floor, and a fold-out ladder leading up to the attic.
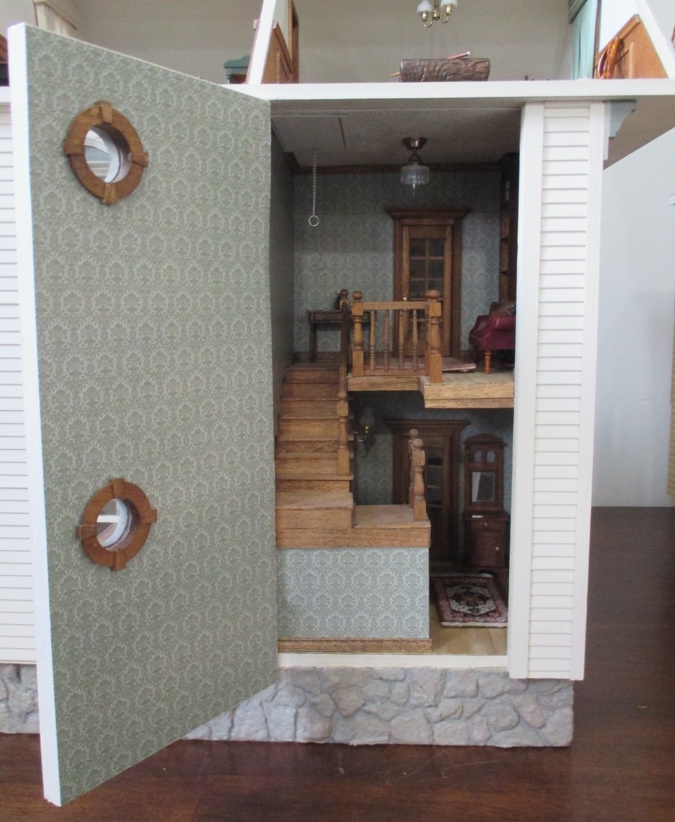
Originally I had an L-shaped staircase on the second floor but I removed it since it blocked so much of the room.
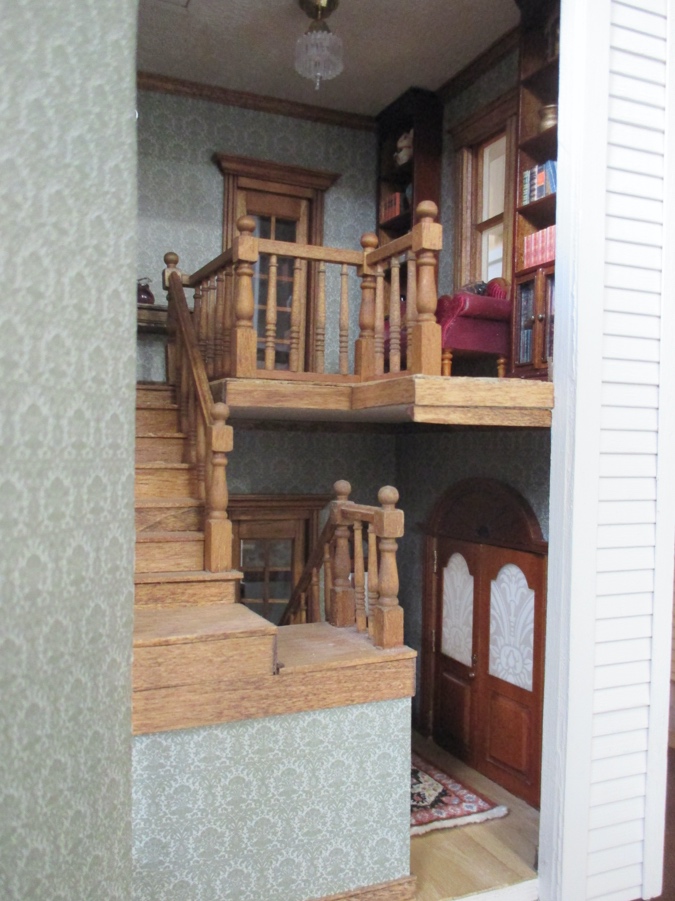
This is how that staircase looked before I removed it. You can read about the building of the Rowhouse’s staircases here, and my decision to remove the second floor staircase here.
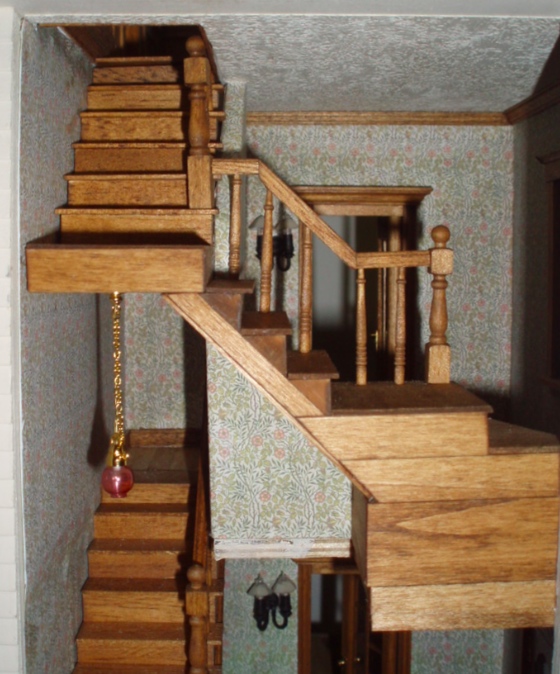
Since the room dimensions are the same, I think I can use that staircase downstairs in the Turret House. It still blocks the room, but because there’s no partition downstairs I can reach into this room from the other side. I can even turn the area under the stairs into a closet that you can peek into from the back.
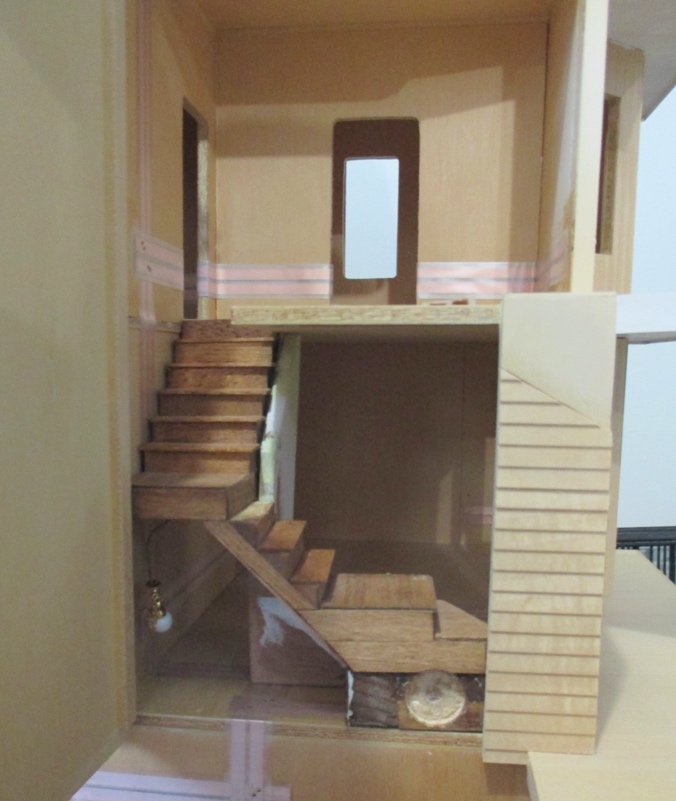
Here’s how the stairs look from the front.
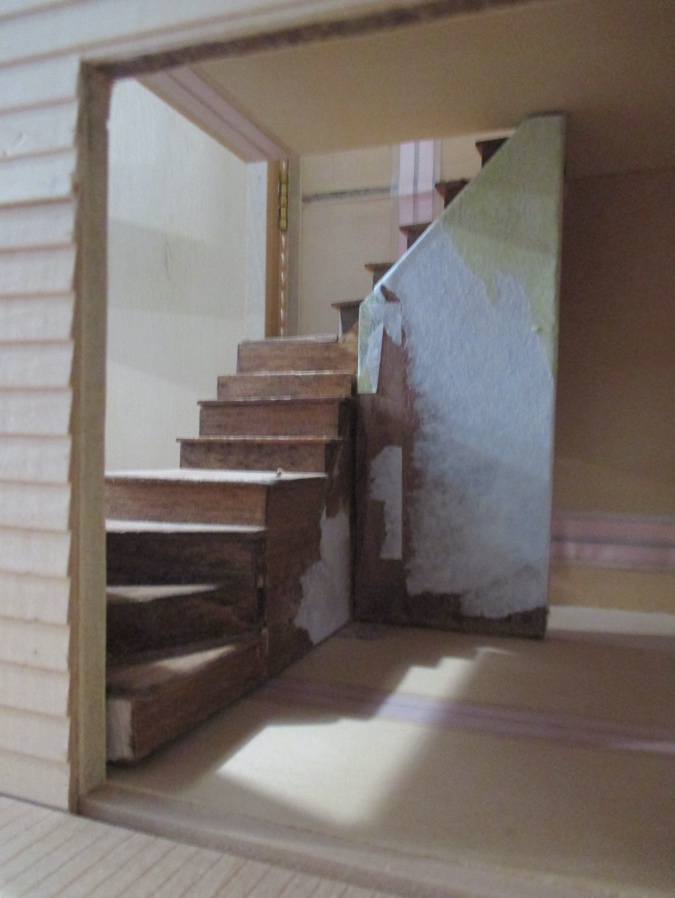
I’m not sure yet what I’ll do for stairs on the second floor. Because of how the turret was bashed in, the opening is a bit bigger than in the original house, so I might be able to get away with an L-shaped staircase. Or I could just close in the hole and not have stairs into the attic.
I’m still thinking about I need to buy, what paint colors to use, and whether to electrify the house before I can really dive in. (It already has tapewire, but tapewire and I have a complicated relationship!) Whoever started this build did a great job on it, and it will be fun to figure out how to complete the parts the builder didn’t get to.
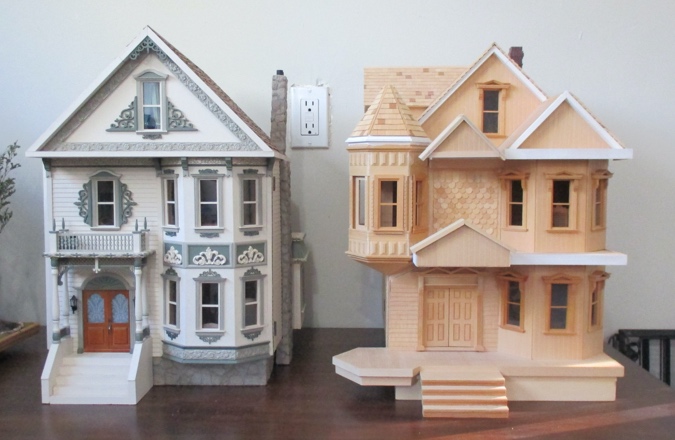
 Emily is a freelance writer, miniaturist, and adventure game enthusiast.
Emily is a freelance writer, miniaturist, and adventure game enthusiast.


These are two wonderful little houses. It will be fun watching you finish the second house. Little wonder that it was so expensive, but you will no doubt double its value with your workmanship and imagination. How exciting.
Wow! I saw that auction. The photos did not do that house justice at all. What a great find! I can’t wait to see how you finish it.
This is a really great find! I’m so curious about this house and how it will compare to your original. Happy Birthday!
Wow!, It looks great and I’m sure it will come out great! I’ve been following your blog for years and I admire your work. Happy Birthday!
Okay! I’m in love! It’s beautiful! I’m so glad you went ahead and got it for yourself!!!
I like all the modifications, and next to your Row House it is completely different, yet compatible, just like a neighborhood row of Victorians. Bravo!