Ever since completing my half scale Little House in the Big Woods cabin, I’ve been looking around for some dolls to put inside. Normally I’m not a doll person, but this house is modeled after the (fictional) Ingalls’ family’s house and I wanted a (fictional) Ingalls family to put inside. Since my cabin is 1:24 scale and 1:12 dolls are much more common, that made the task of finding my perfect family even tougher.
Then I came across Prairie Crocus Studio on Etsy — a fortuitous store name for my Little House on the Prairie-inspired project. Laurie sells patterns for dolls and pioneer-style clothing, which would have been perfect if I was any good at sewing. Which I’m not. I contacted her and asked if she could do a custom order, reducing her usual 1:12 dolls to 1:24 and clothing them for me, and she said yes!
A couple of months later, the dolls are finished and she’s shipping them to me tomorrow. Here are the pictures she sent me while she was working on them. Pa is about 3 inches tall, which would be 6 feet in real life.
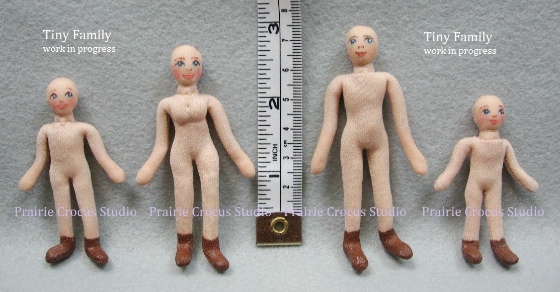
Cute and creepy without hair! Ma’s eyes maybe should have been brown, but I wasn’t sure and couldn’t find a reference in the books. I knew that Pa, Laura, and Mary all had blue eyes.
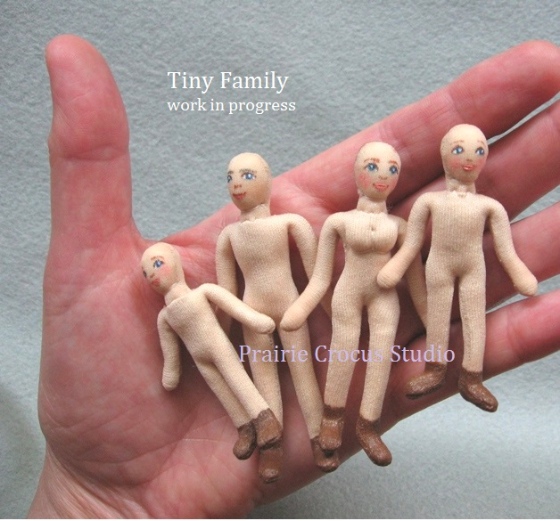
What a difference clothes and hair make. I asked for a blue dress for Mary and a red dress for Laura since that’s what they always wore in the books. The clothes are not removable. Pa’s beard turned out perfect!

After seeing the finished dolls, I asked Laurie if she could braid the girls’ hair. She did, and I think it looks great. I might add some embroidery floss “hair ribbons” to the ends.



I can’t wait to get them into the cabin. Now I just need to find an appropriately sized baby Carrie.
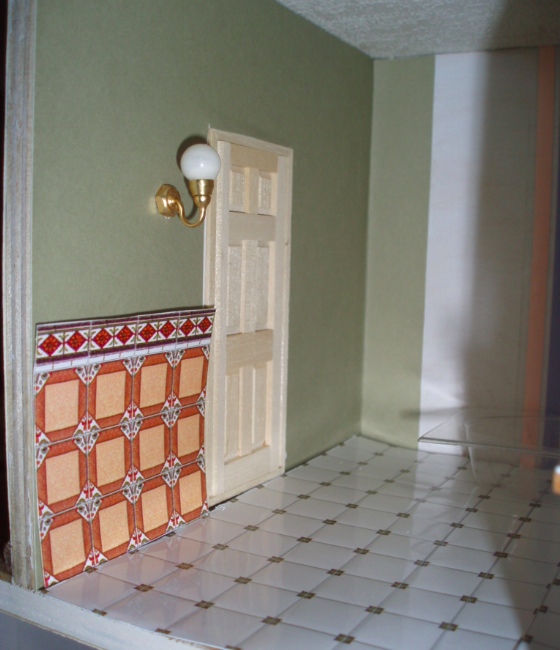
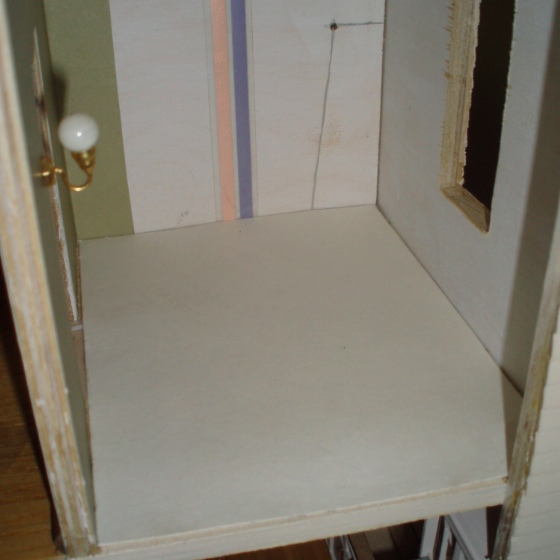
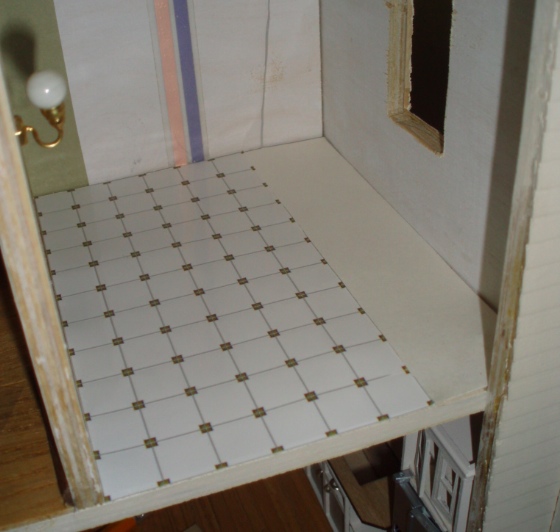
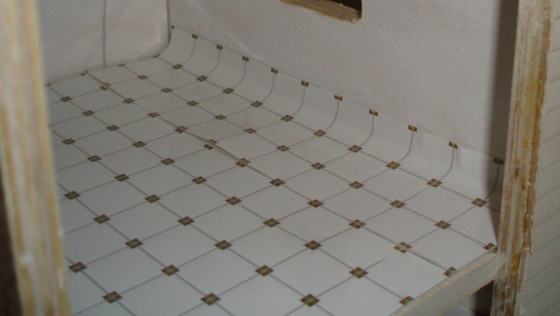
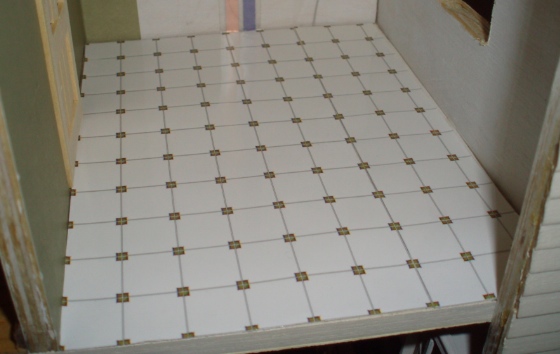
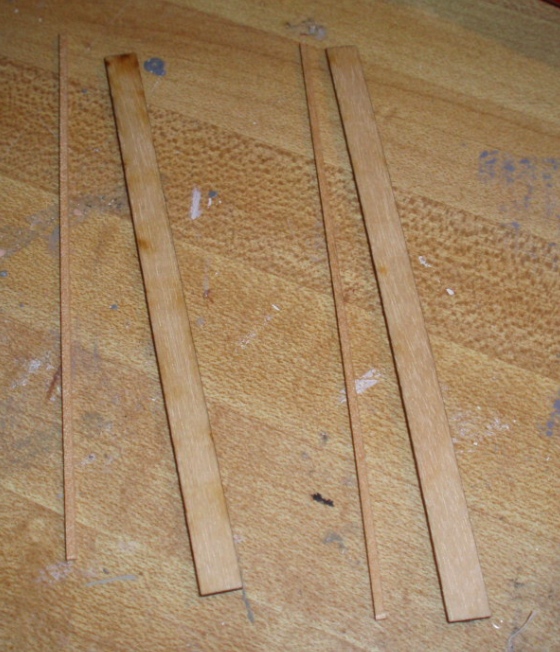
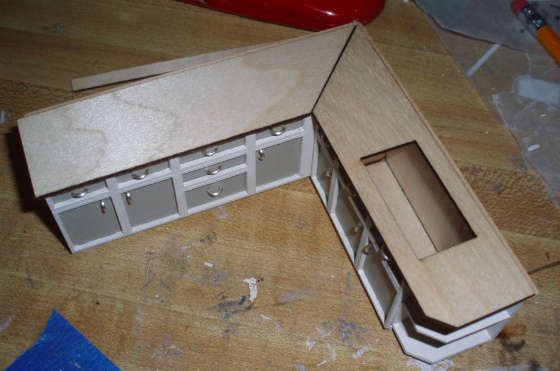
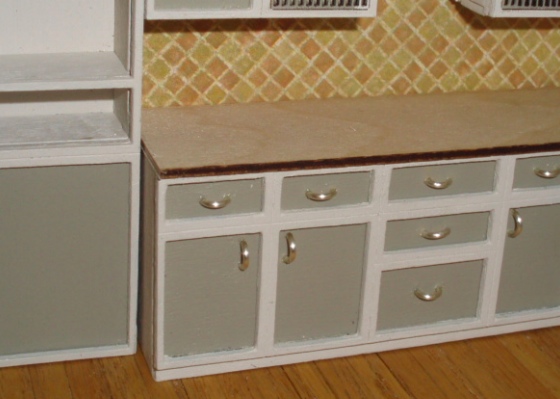
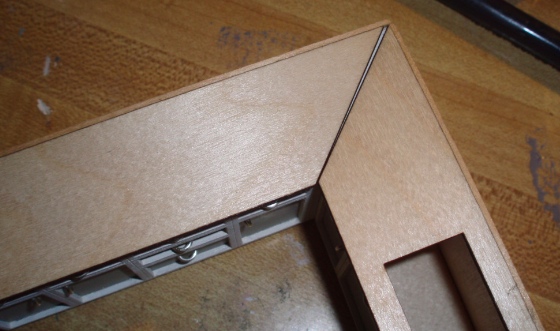
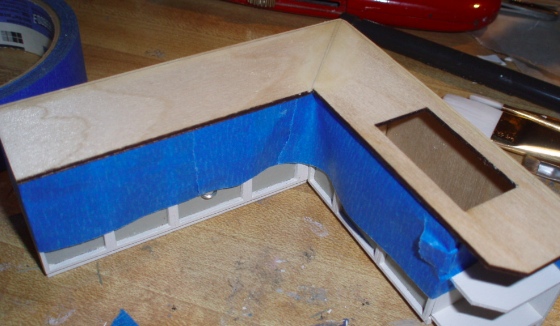
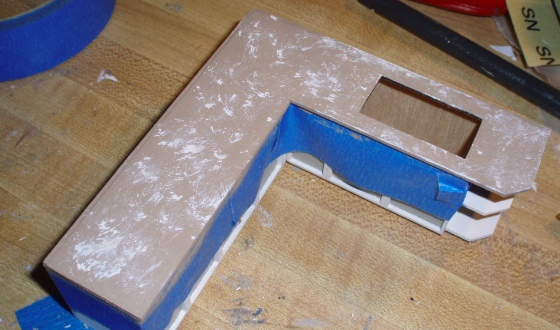
 Emily is a freelance writer, miniaturist, and adventure game enthusiast.
Emily is a freelance writer, miniaturist, and adventure game enthusiast.

