When I glued the false wall to the side of the house, the bulky wires behind the cardboard prevented it from gluing on flat. I added a few strategic squirts of super glue, which succeeded in holding the wall in place, but also caused me not to realize until too late that the false wall is slightly crooked.
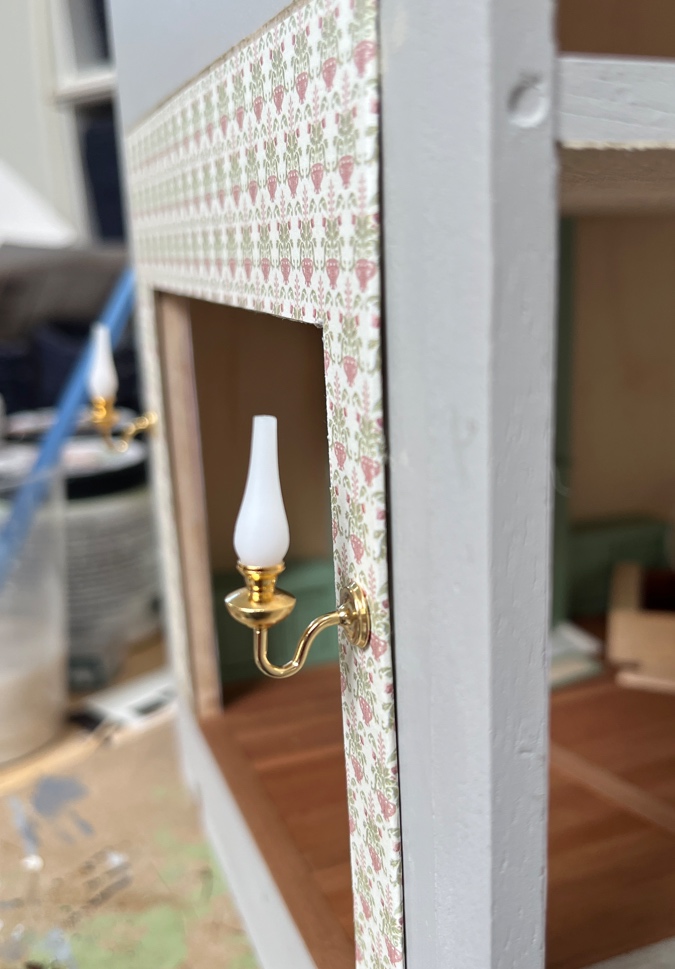
On one side, there’s a gap big enough for a floorboard to slide under.
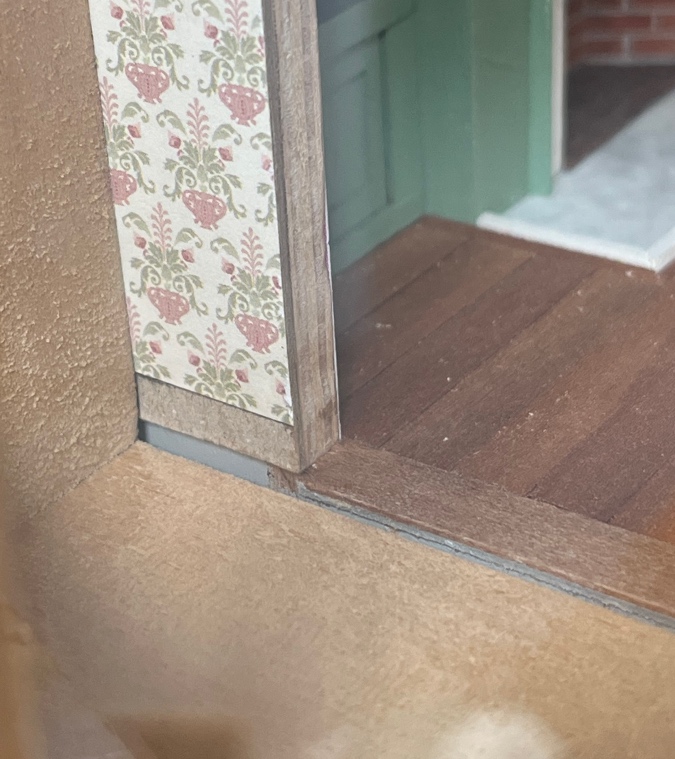
But on the other side, the cardboard is up against the floor. On this side the floor is also slightly too tall — probably because the cardboard subfloor I added wasn’t quite thick enough to make everything level — so the floorboard isn’t flush with the board across the threshold. I fixed this the best I could by sanding this side of the floor down with the mouse sander.
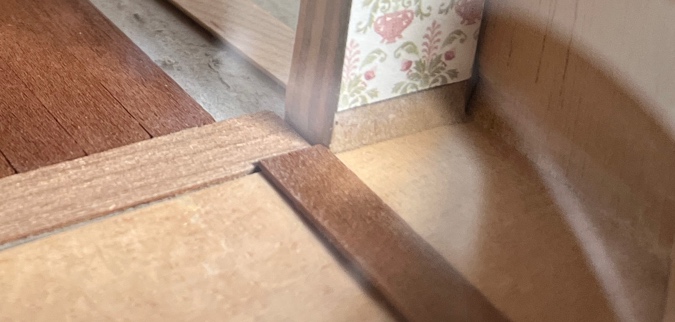
I knew I wanted the bay window floor to follow the (partial) octagon shape around the room, but had trouble visualizing how to do that. I made a paper template to help me understand what the angles needed to be where the boards met up.
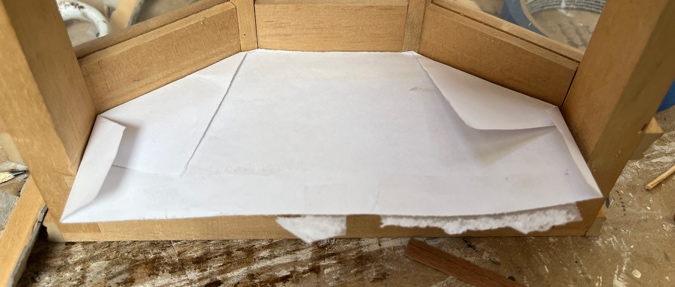
I knew from previous octagonal endeavors that when the sides of the octagon are all the same size, two 37.5-degree angles meet up properly. But the walls on the bay window addition aren’t the same size — the one in the center is shorter than the ones on the sides. Also, the flat pieces between the walls were tripping me up.
So I decided to section off the area with a board butting up against each flat piece.
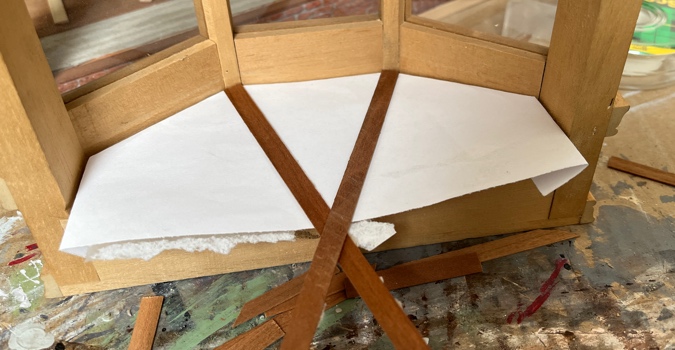
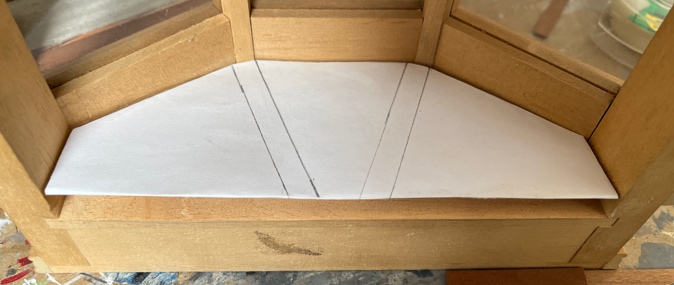
I glued these pieces in first. Having these as guides made it easier to cut the rest of them.
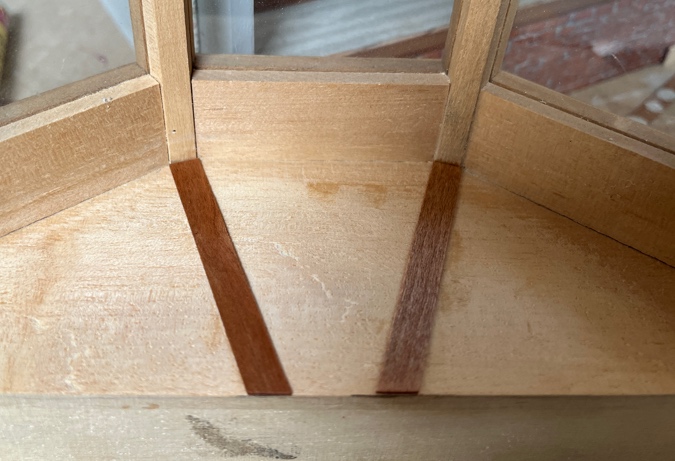
I started gluing from the back, only realizing when I got to the front that I would have ended up with a sliver of board at the front edge. This would have looked funny once the addition is in place, so I pulled those boards up and started again from the front.
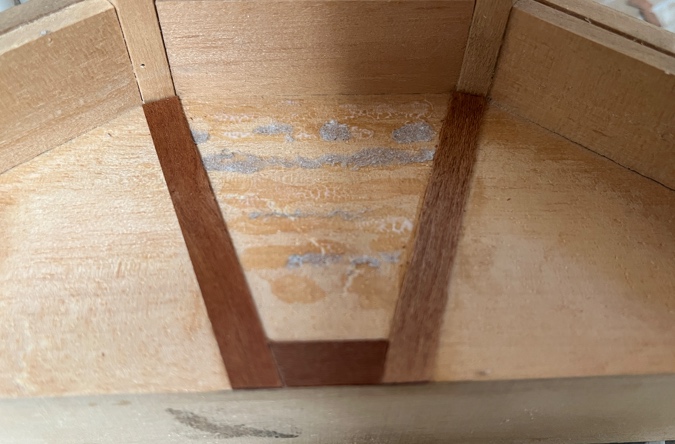
(The cardboard residue is there because I was using boards that I had previously pulled up from the section of floor that had cardboard under it. Why throw away perfectly good floorboards?)
Now the sliver’s at the back, where it will be less obvious.
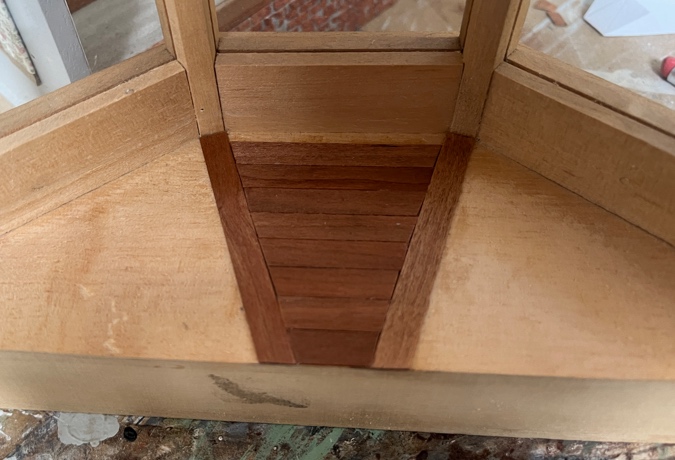
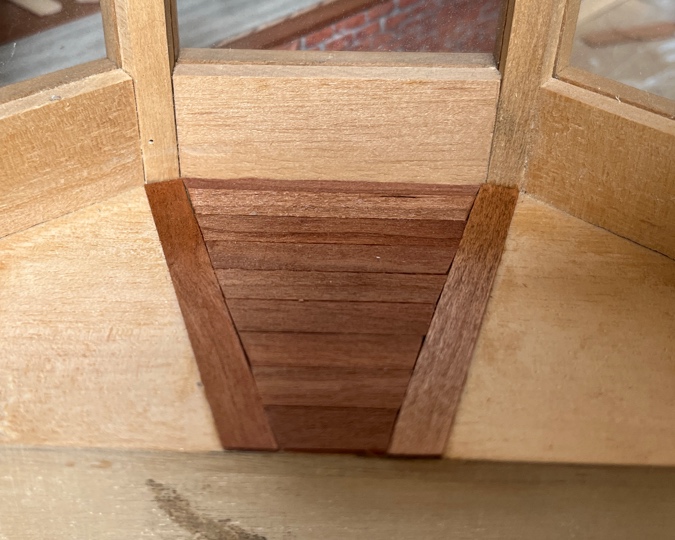
In the next section, I started from the back, leaving a sliver the same size as in the center section, and worked my way to the front.
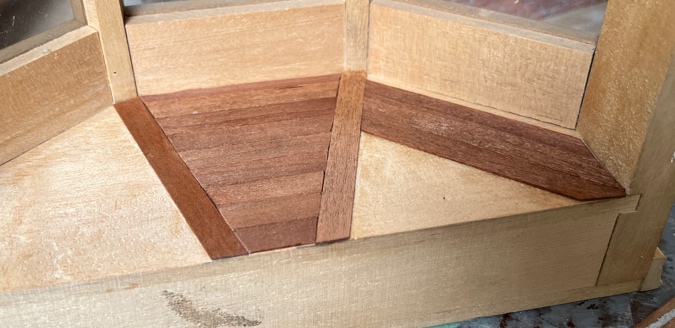
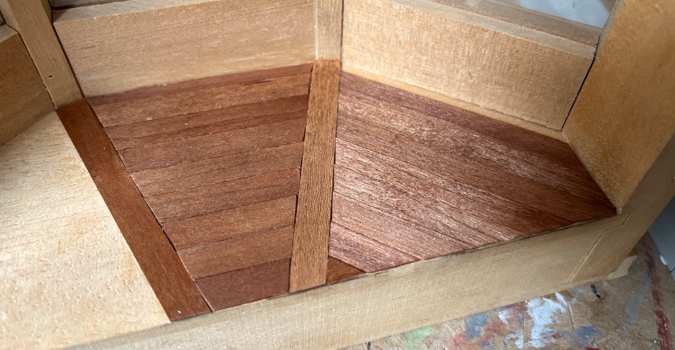
And then I repeated that process on the other side.
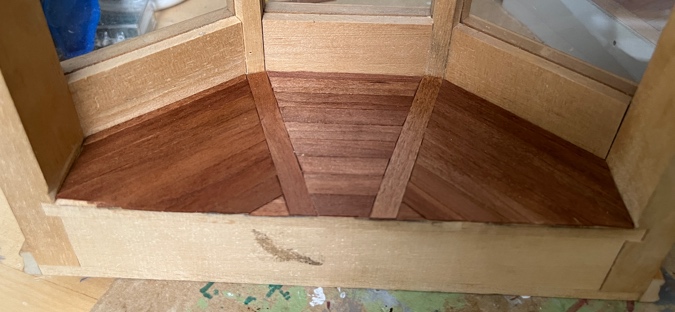
Even after sanding with the mouse sander, the floor doesn’t slide in under the false wall on this side, so I left a little notch in the floorboards. Sloppy, but you won’t see it when the addition is in place.
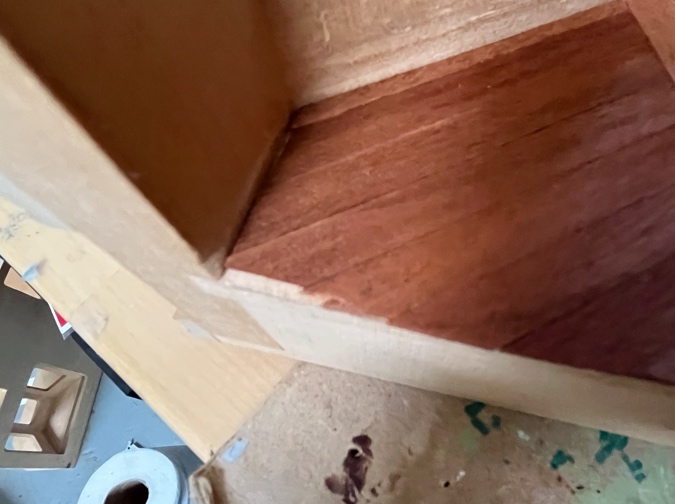
Here’s how the floor looks with the addition up against the house.
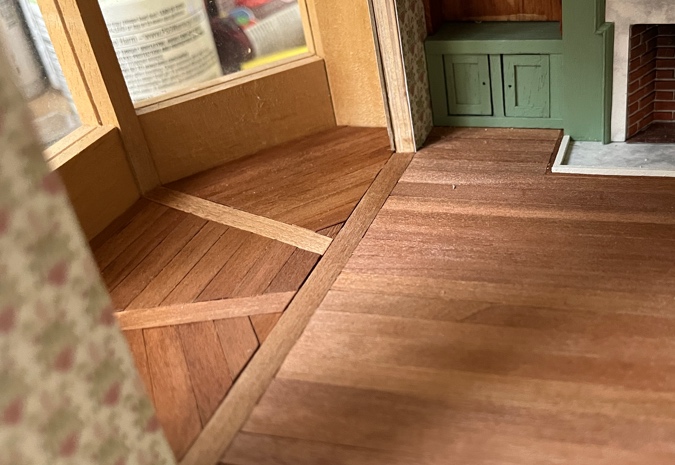
I’m planning to use my Susan Holtege piano in here.
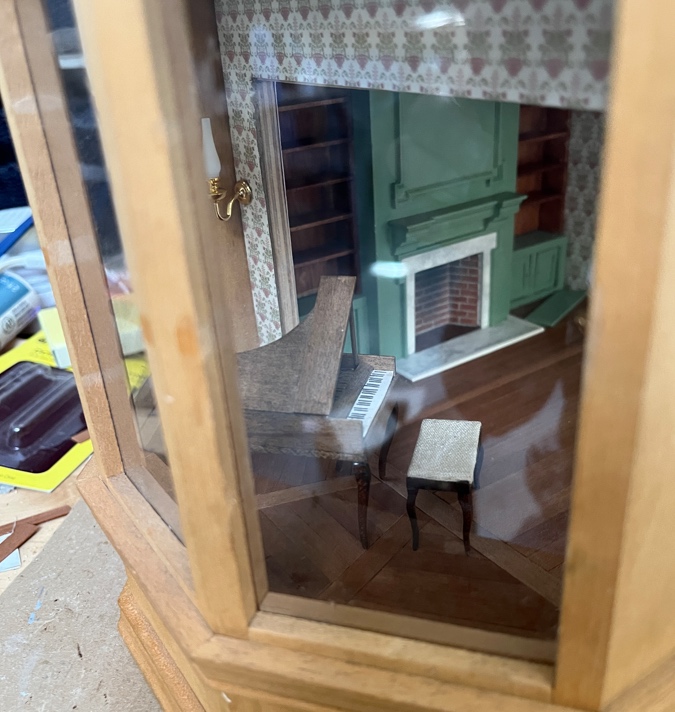
I don’t want to add trim to this doorway yet, because I’m not ready to glue in the built-in bookcase, and I’m not sure if I’ll be able to slide it in and out with the trim in place. I had already prepared trim for the staircase doorway, so I moved on to that instead.
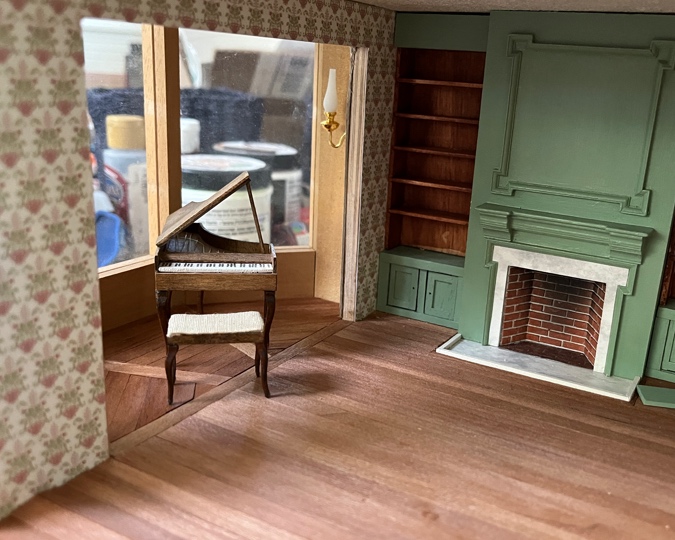
I’m tired of the Houseworks routed trim, so I’m changing it up in this house. I think this trim is supposed to be baseboard but it works around the door too.
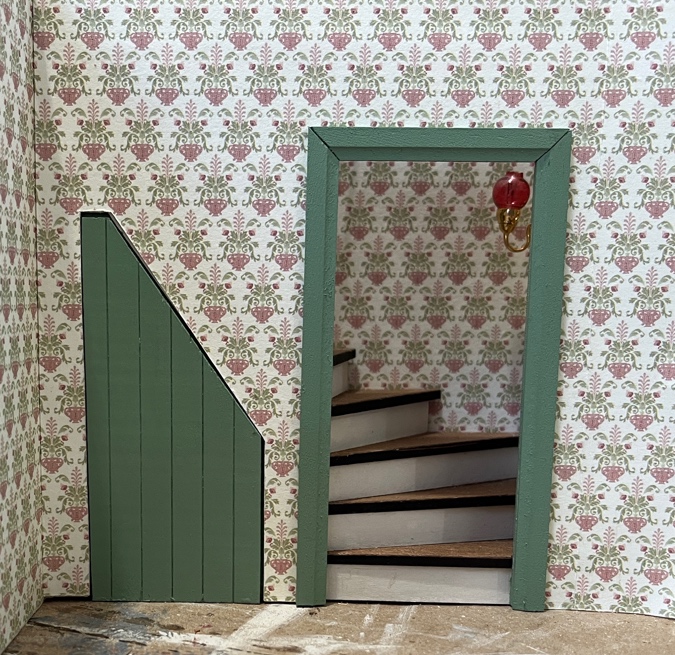
I used a little bit of watered-down wood filler to fill in the seams.
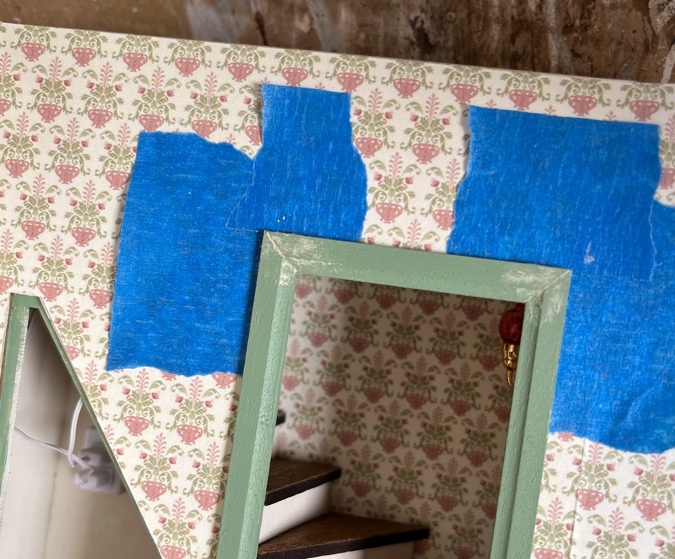
I intended to use this 1:12 handle for the closet door, but it’s much too big.
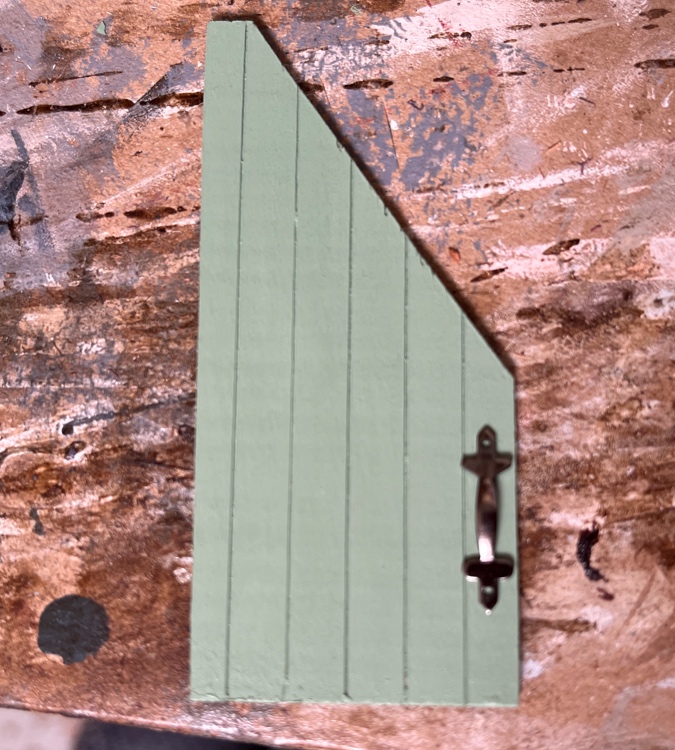
So I turned to my old standby, a metallic mini brad.
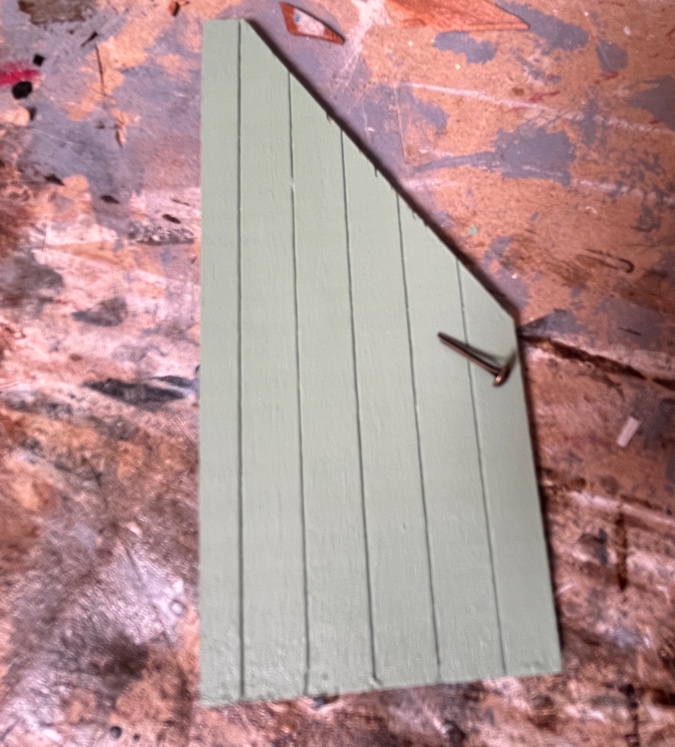
Using the micro drill, I made a hole big enough for the legs of the brad to fit through. Thankfully the wood didn’t split, but there were wood hairs in the hole that I couldn’t get out.
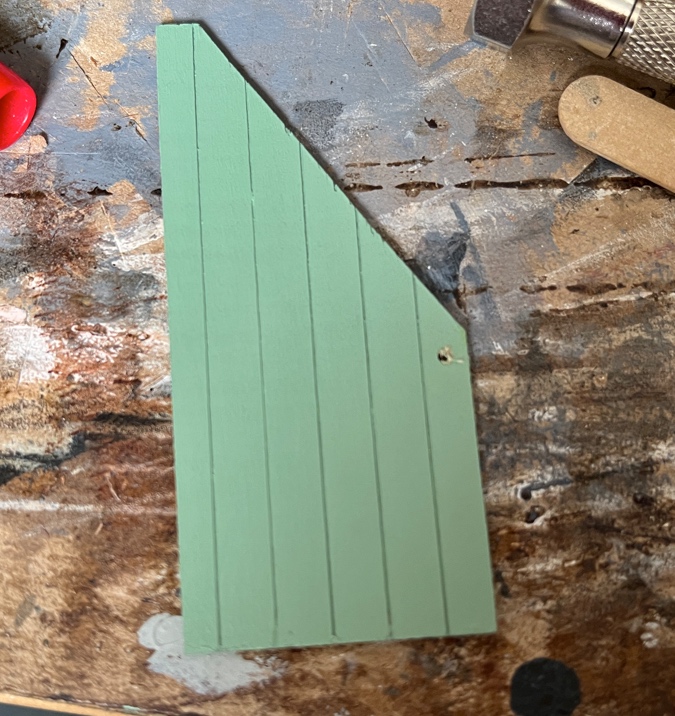
I turned the tip of a toothpick around in the hole to make it as smooth as I could. Then I touched up the hole and the seams in the door trim.
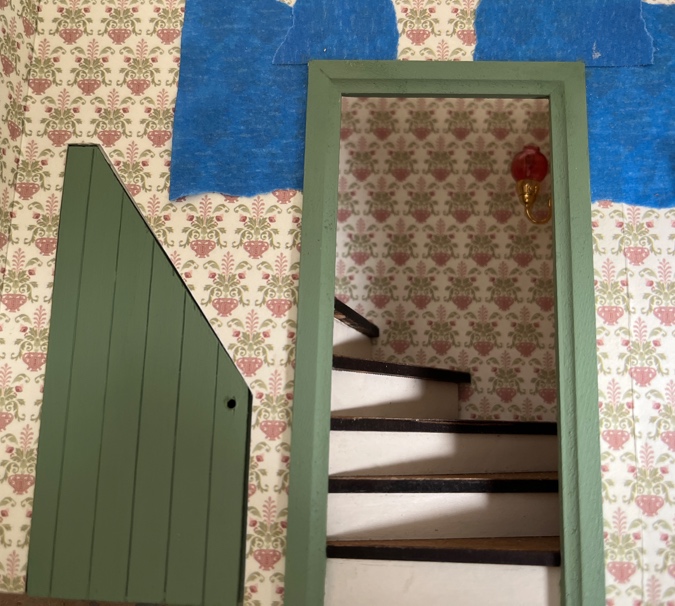
Here’s how the brad looks sticking through the hole.
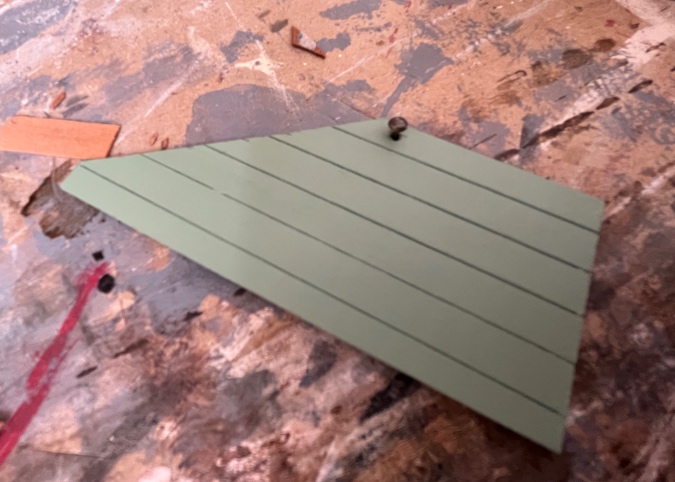
On the back, I folded the legs, and then glued them down to secure the doorknob.
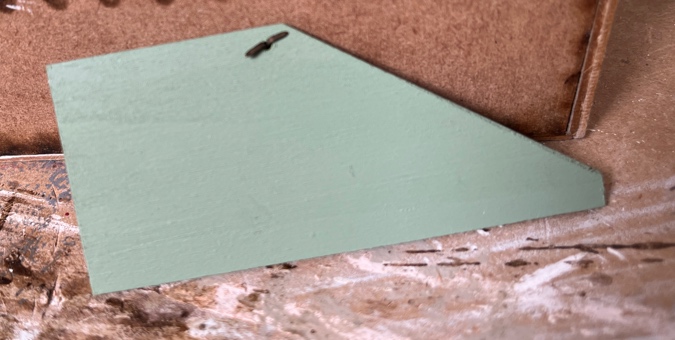
The hole was a big bigger than it needed to be, so I filled it in with wood filler and then carefully touched it up with paint.
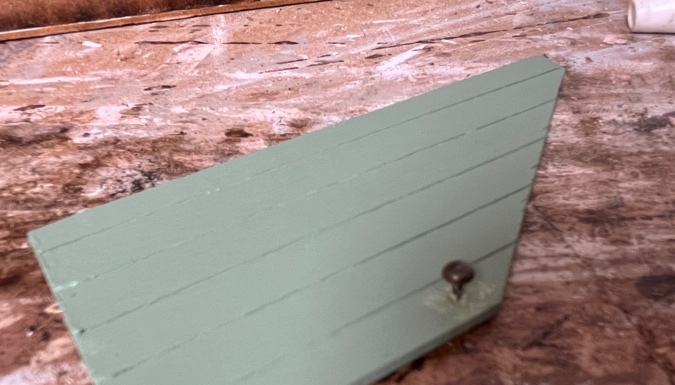
Voila! I decided not to hinge the door — it just sits in the hole. This way it will be easy to access the plugs in the closet if I need to.
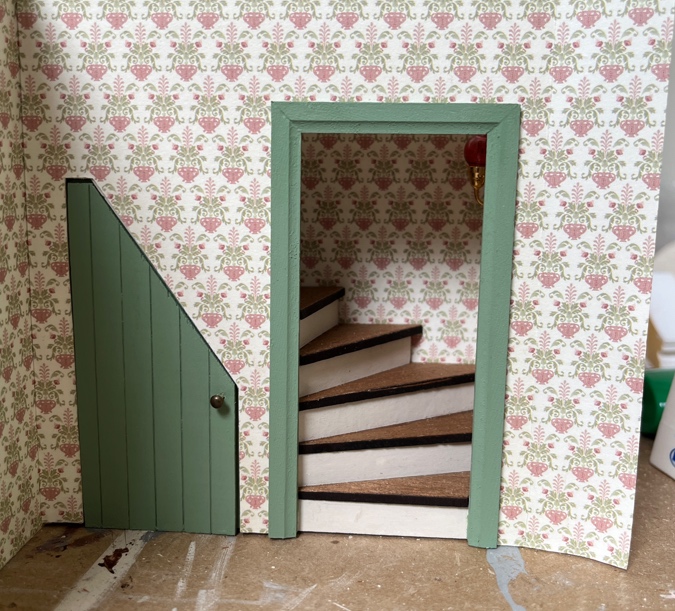
With those bits finished, it was time to glue in the staircase. Because this is a very tight fit, I couldn’t put glue on the staircase assembly without smearing it all over the floor and ceiling. Instead, I ran a line of glue along the edge of the floor before sliding the assembly in place. I also put some glue on the back of the assembly, to attach to the back wall.
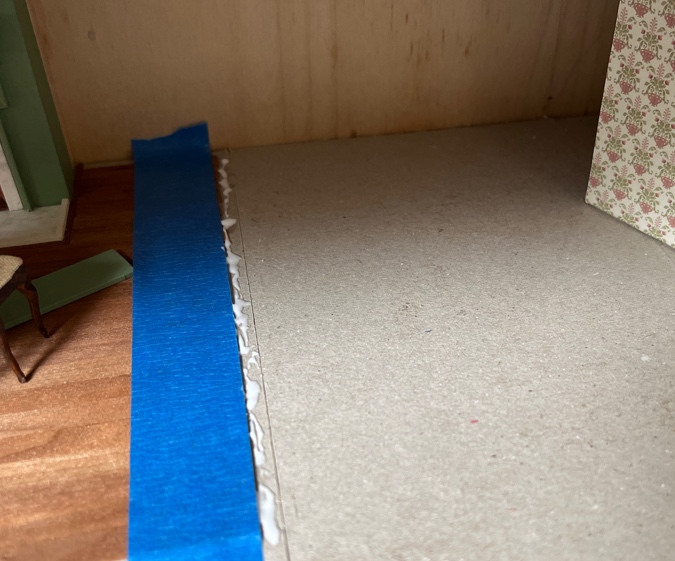
I slid in the staircase with a piece of scrap floorboard sticking out underneath it to raise it up off the floor. (You’ll see why in a minute.) Then I started gluing in the floorboards I’d previously prepared for this area.
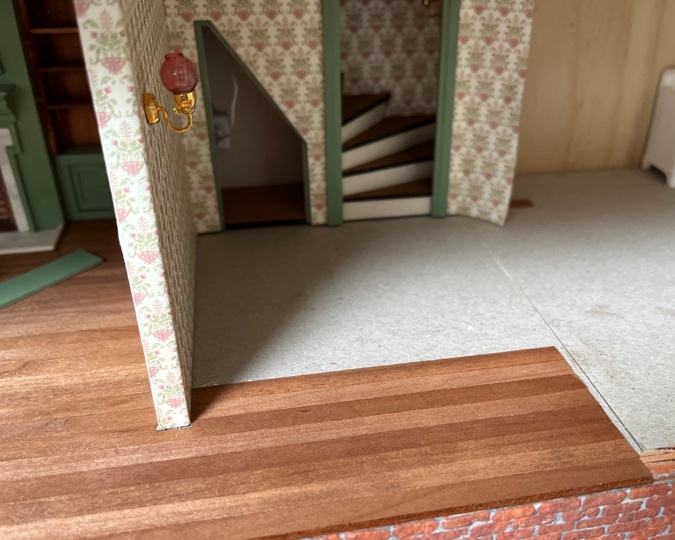
Normally the ends of the floorboards don’t have to line up exactly, because they’ll be covered by baseboard. But that’s not true in the doorway, so I was careful here.
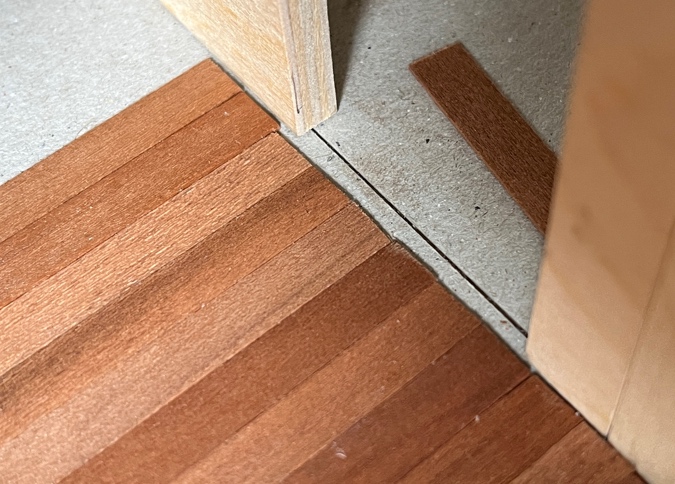
I’m not going to glue in this threshold piece until I do the kitchen floor on the other side, but here’s how it’ll look.
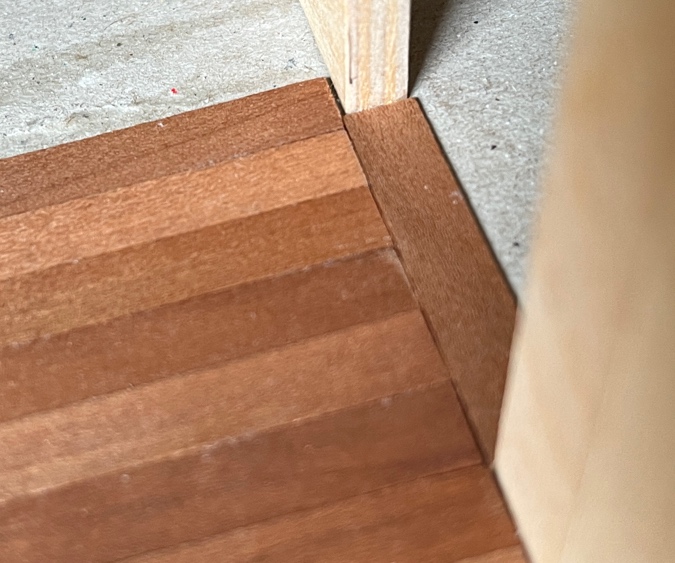
Here’s why I put that scrap piece of floor under the stairs when I glued them in: if the stairs were flush with the floor, I would have ended up with a sliver of wood right in front of that assembly that probably wouldn’t have looked neat. This way I can run the floorboards underneath the stairs. (I couldn’t glue them in before gluing the stairs in because the fit was so tight.)
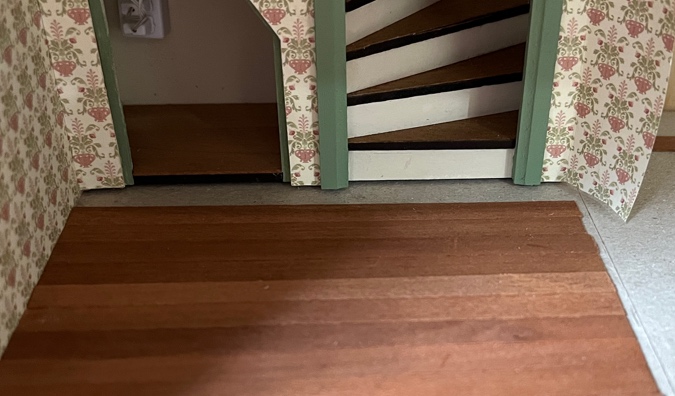
It was tricky to slide a floorboard in under the stairs and keep it straight. I didn’t want to lose it under the stairs. To deal with this, I put the last full floorboard in place, but didn’t glue it. Then I slid the “underneath” floorboard in from the side, pushing it against the unglued floorboard to stay straight.
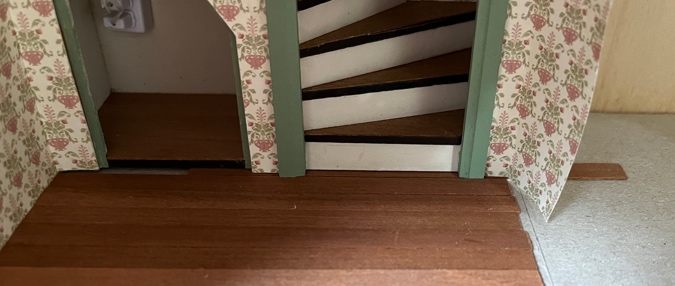
Once I’d slid the floorboard in most of the way, I removed the unglued one and carefully worked the “underneath” floorboard in the rest of the way.
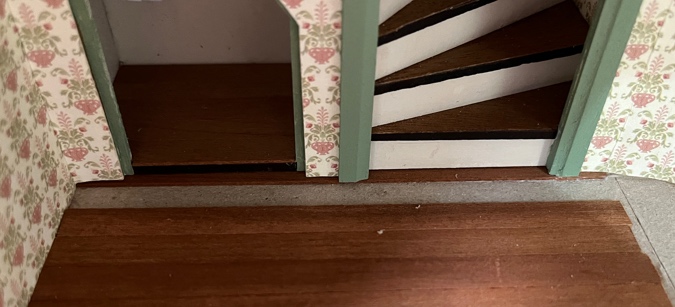
Then I glued that last floorboard in place.
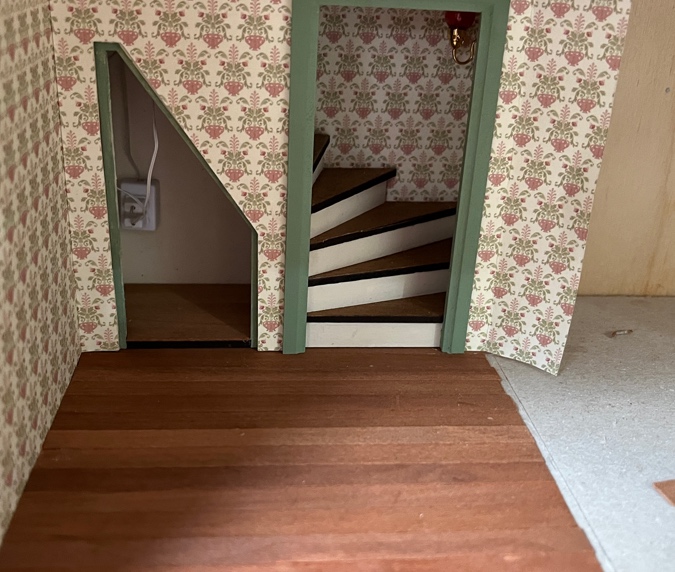
With all this done, I was afraid to check the hall lights. Thankfully they still work!
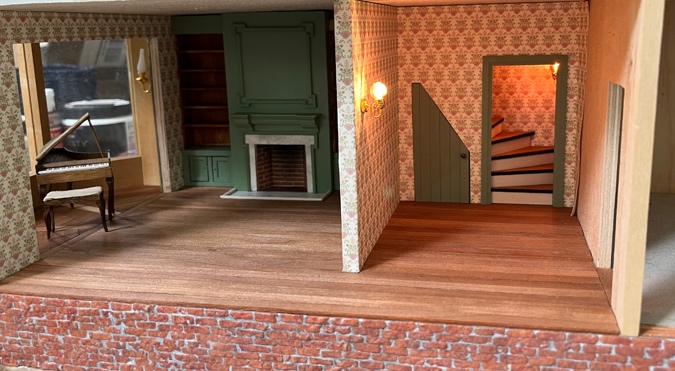
And since I failed to get a good head-on shot in my last post, here’s how the addition looks with the two sconces. I haven’t added plugs yet — fingers crossed, they still work too!
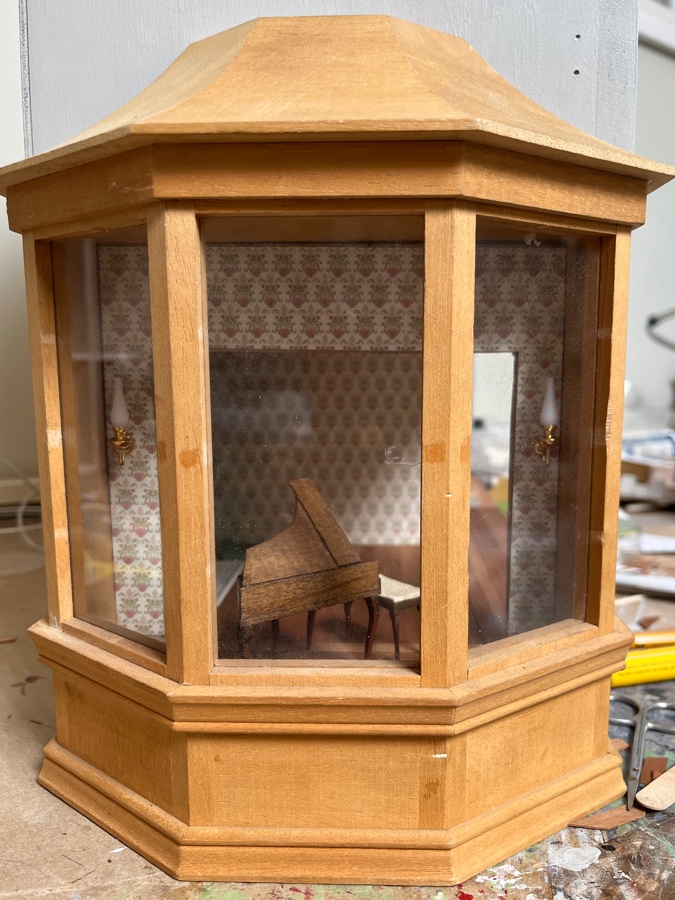
 Emily is a freelance writer, miniaturist, and adventure game enthusiast.
Emily is a freelance writer, miniaturist, and adventure game enthusiast.


Very nice precise work!
Progress on the house is looking wonderful…it is obvious that a great deal of thought and planning has gone into project! Do love seeing the progression with the photographs that illustrate some of the problems and your solutions…very well done!
It’s looking so beautiful! And I’m intrigued by your idea to make a paper template! I should try that, as my wallpapering isn’t going too smoothly with some oddly shaped walls.
Yes, templates can help with that! Here are two other posts that might be useful:
https://www.emilymorganti.com/blog/?p=13353
https://www.emilymorganti.com/blog/?p=13270
Lovely music room — what a pleasure it would be to sit there and play the piano!
The addition looks wonderful with the piano there! And small irregularities in the joining of separate parts of the structure are almost unavoidable. Old buildings sag and have cracks! And measurements off even a millimeter show up in small scales. Your solutions are great! (Nobody will ever notice!) The floors are impressive and the lighting works! Yay! :)