With the wallpaper, floors, and trim in the stair rooms finished, the time has come to finish the stairs. I started on the second floor, which is complicated by the fact that I wanted to hang a light down from the underside of the landing.
I used a round file to make a groove in the top side of the landing. This is to hide the wire.
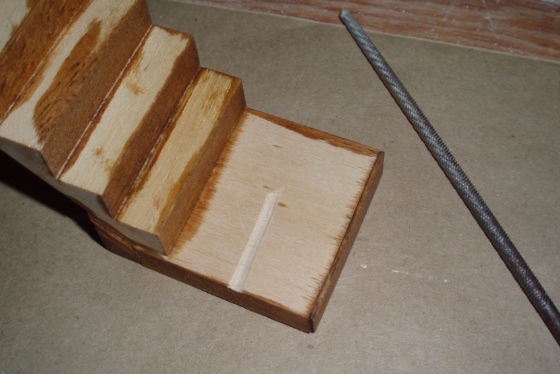
Then I drilled a hole through the landing, attached the hanging light underneath, and threaded the wire through the hole. With the tread in place it looks like this.
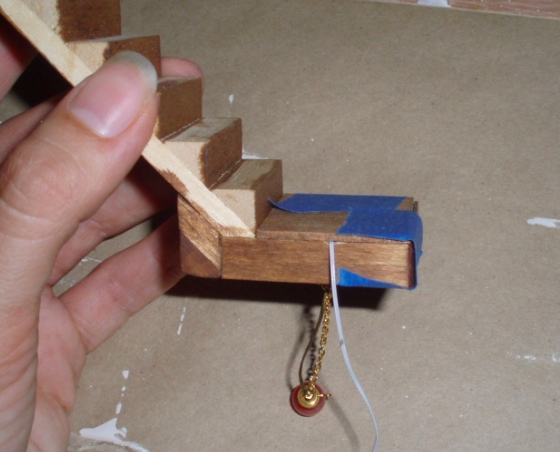
To drill a hole in the wall for the wire to go through, I carefully measured and marked it on the opposite side, using an extra long drill bit.
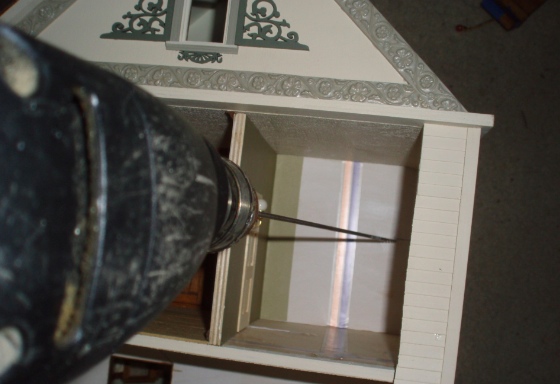
The wire comes out the side of the landing and goes through the hole in the wall. With the stairs in place the landing butts right up against the hole, so you don’t see the wire at all.
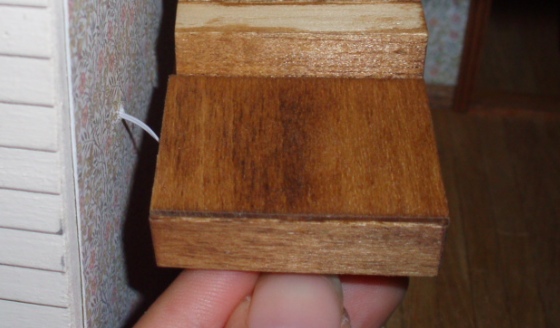
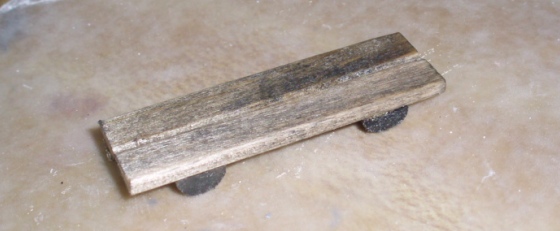
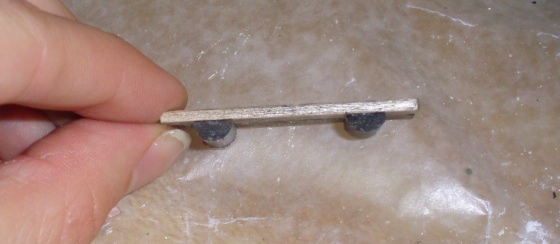
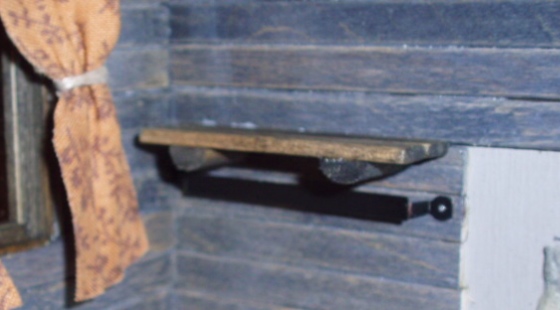
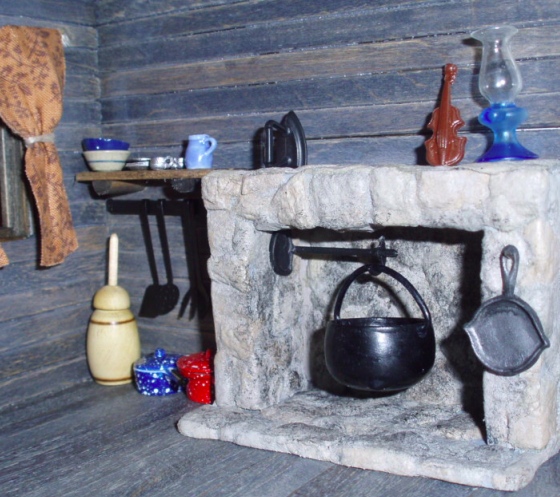


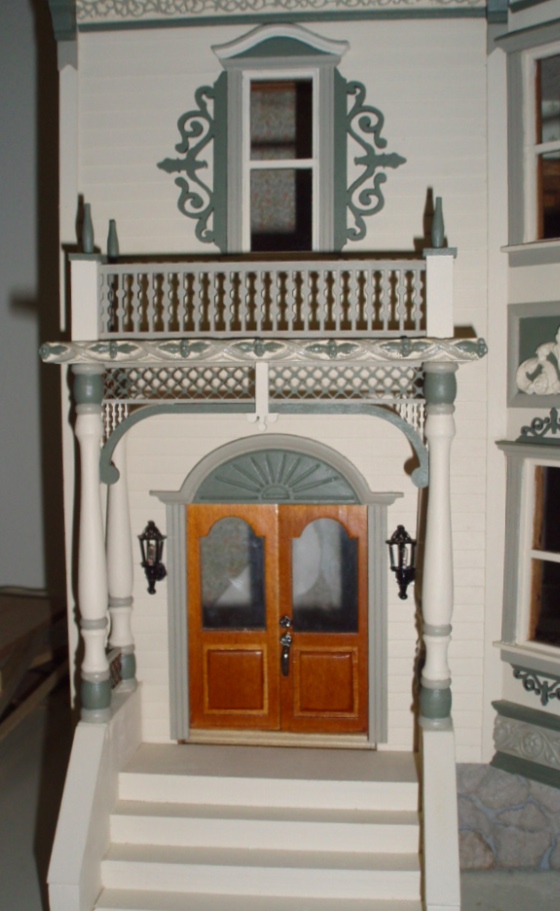
 Emily is a freelance writer, miniaturist, and adventure game enthusiast.
Emily is a freelance writer, miniaturist, and adventure game enthusiast.

