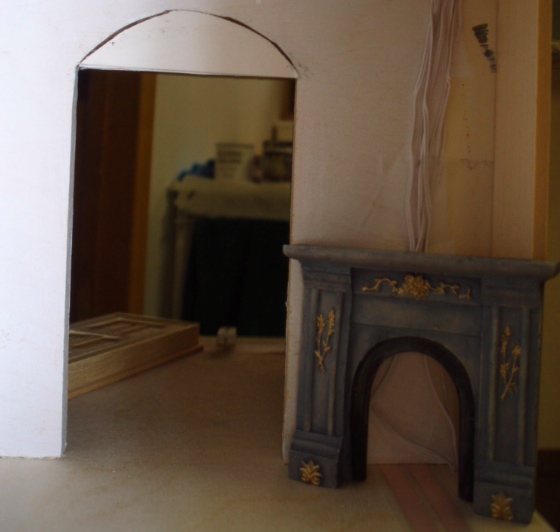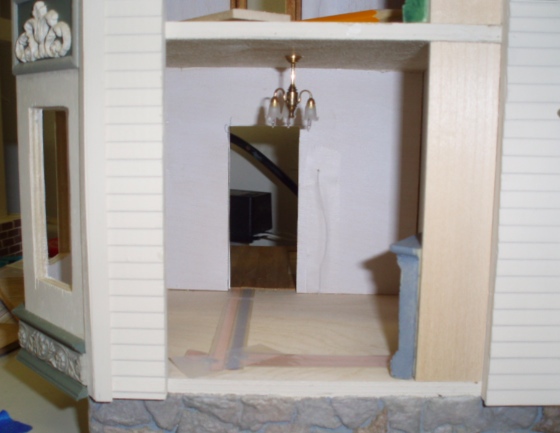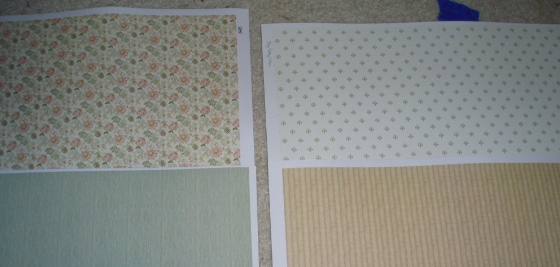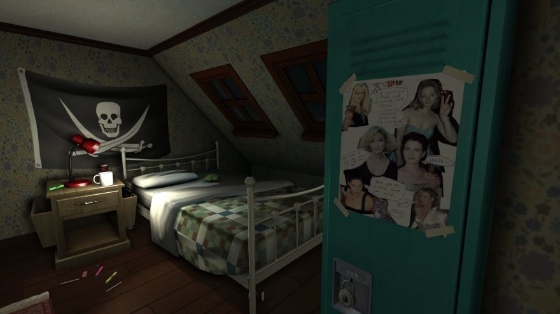I’m running out of creative titles for these blog posts. This one is (mostly) about wallpapering / flooring / trim in the living room and office, which are the two rooms with bay windows. Hence the mildly clever title. You’ve been warned.
Okay, living room first. I didn’t like the arched doorway cut into the wall leading into the kitchen. This is a hand-made house, and the arch wasn’t even, and there was no way I’d find trim that would fit this door. Making arched trim for an arch I wasn’t crazy about seemed like a huge and unnecessary time suck. So, I filled in the arch with a piece of foamcore.

Another thing going on in these rooms is that I’m adding fireplaces to the corners. Originally I’d planned to put the fireplaces on the panel that opens, but ended up positioning the chimney on the edge of the panel to cover up a messy seam where the panel siding meets the house siding. So I decided to move the fireplaces to the corner, with the added benefit that I’ll be able to build in a little enclosure that hides all the wires running down from upstairs.
In theory, here’s how it will look when the panel’s open. That piece of wood is only 1″ wide, so it doesn’t block the view too much. (Way better than on the other side with the stairs…)

Since I ran into problems with the wallpaper mucilage discoloring my printie wallpaper, I bought paper for these rooms. These are Itsy Bitsy Minis papers and they’re actually 1:12 designs, but the print is small enough that I think they work fine for 1:24. I don’t like that Itsy Bitsy (among other companies) sells half scale wallpaper in smaller sheets, and buying the 1:12 meant I’d have more than enough with just one sheet of each. The flowers will go in the living room, and the gold medallion thingies (which are actually similar to the attic wallpaper I had to rip out) will go in the office.



 For the past few years I’ve been chipping away at the Sierra adventure game series for the retro section of UK magazine Games™, and the tradition continues in
For the past few years I’ve been chipping away at the Sierra adventure game series for the retro section of UK magazine Games™, and the tradition continues in  A great moment in adventure gaming history
A great moment in adventure gaming history Emily is a freelance writer, miniaturist, and adventure game enthusiast.
Emily is a freelance writer, miniaturist, and adventure game enthusiast.

