I don’t sit around all day and play with dollhouses (as much as I would like to). By day I’m a PR/marketing consultant in the video game industry, as well as a freelance copyeditor and writer.
(Side note: I don’t copyedit my own blog entries! Please don’t take anything you see on this blog as evidence of my skills!)
For the past few years, one of my consulting gigs has been with JDRF Game2Give, a program that spreads awareness about type 1 diabetes (T1D) within the video game industry, and fundraises for research toward cures. In August we held our annual 10-day Game Over, T1D! livestream fundraiser, which raised over $50,000.
As part of that event, the JDRF Game2Give team did our own charity streams, which are sort of the modern-day equivalent of a TV telethon. I included some cross stitch rewards for big donations — $150 for one character, or $1,000 for a 14-character baby afghan.
(Clearly I don’t copyedit my own tweets, either, because that should have been “auctioned off a Thimbleweed Park cross stitch afghan.” D’oh. Here’s the afghan I was talking about.)
We kicked off our fundraising with an Animal Crossing stream, so I offered to cross stitch characters from that game. As the event stretched on with no one taking me up on it, I threw in any of the characters from Thimbleweed Park, which I charted several years ago after doing PR for that game.
Near the end of the week, someone reached out on Twitter and asked if I would stitch the Dopefish from the 1991 game Commander Keen 4. That’s not a game I’ve played, but I googled it and the character looked simple enough, so I said sure. He made a $150 donation and I got to work.


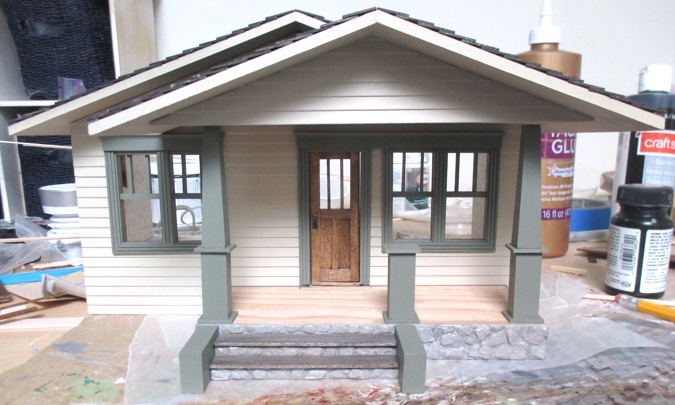
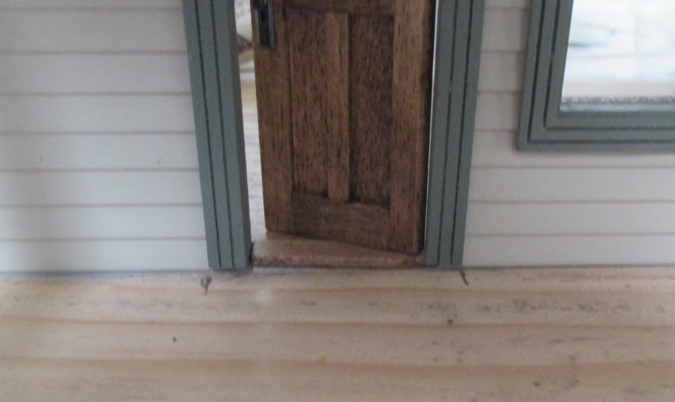
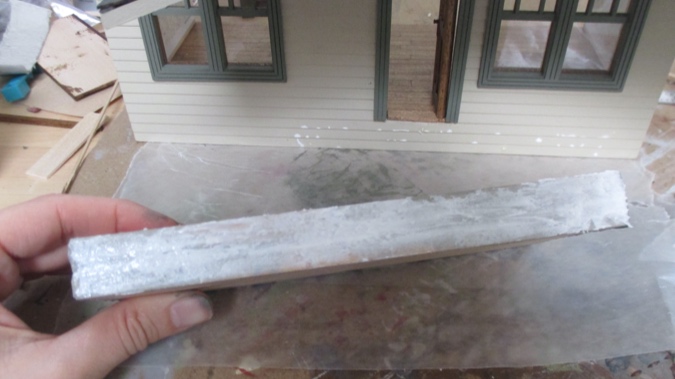
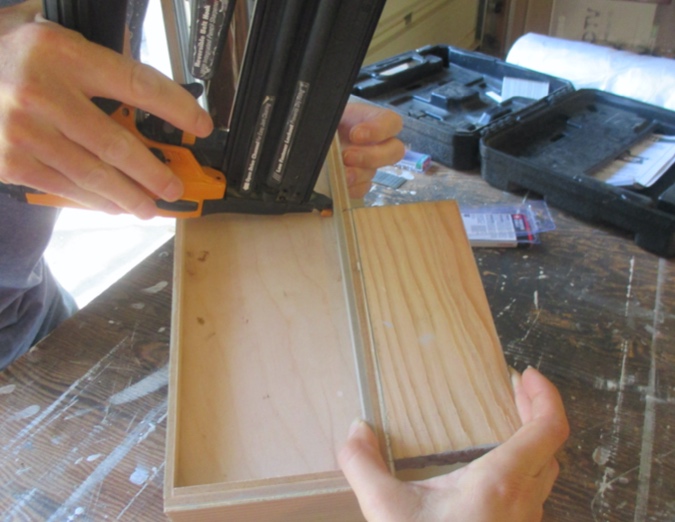

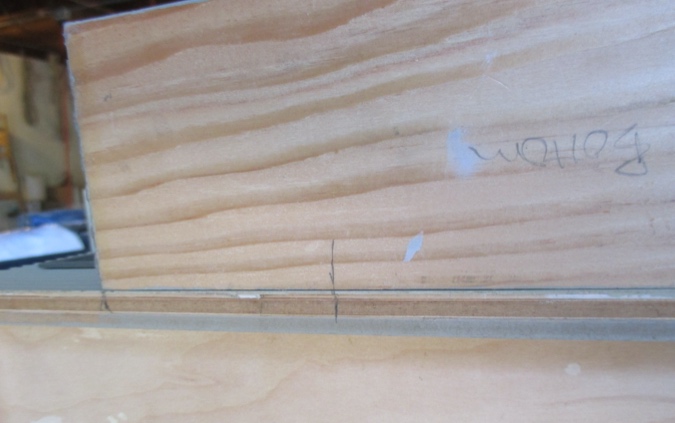
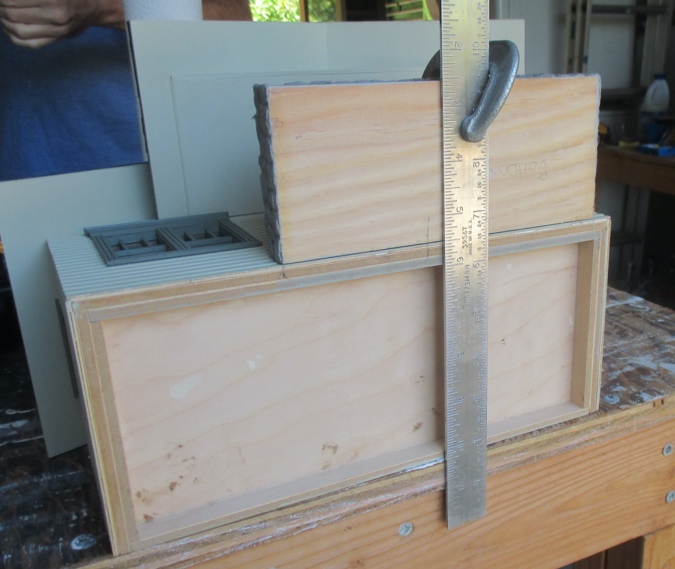
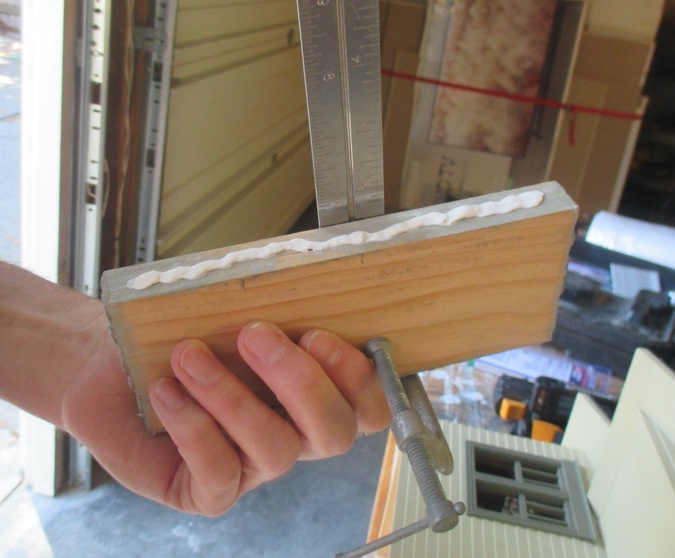
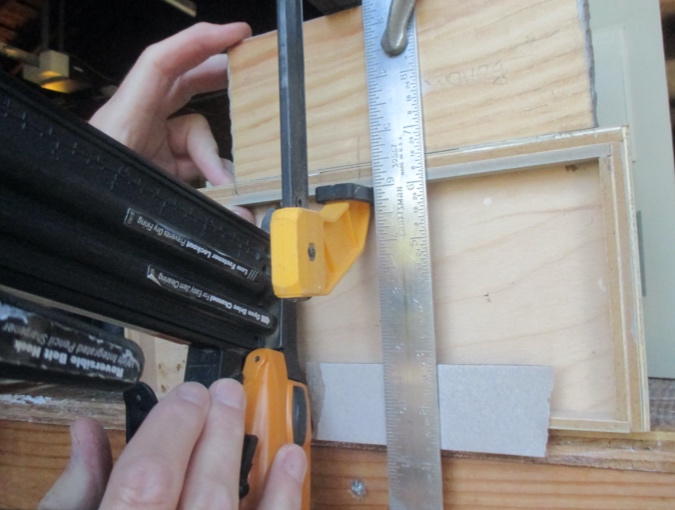
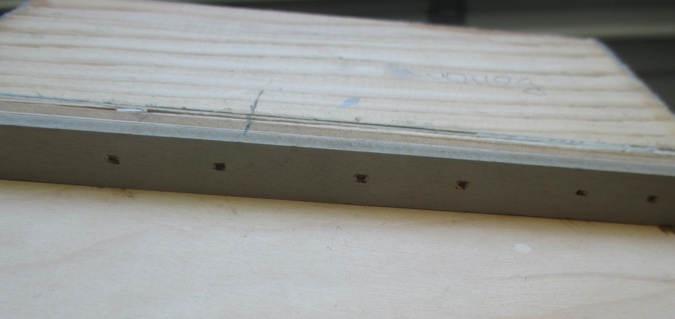
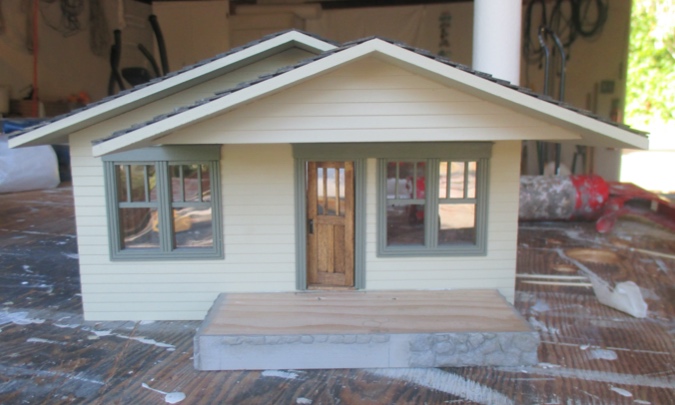
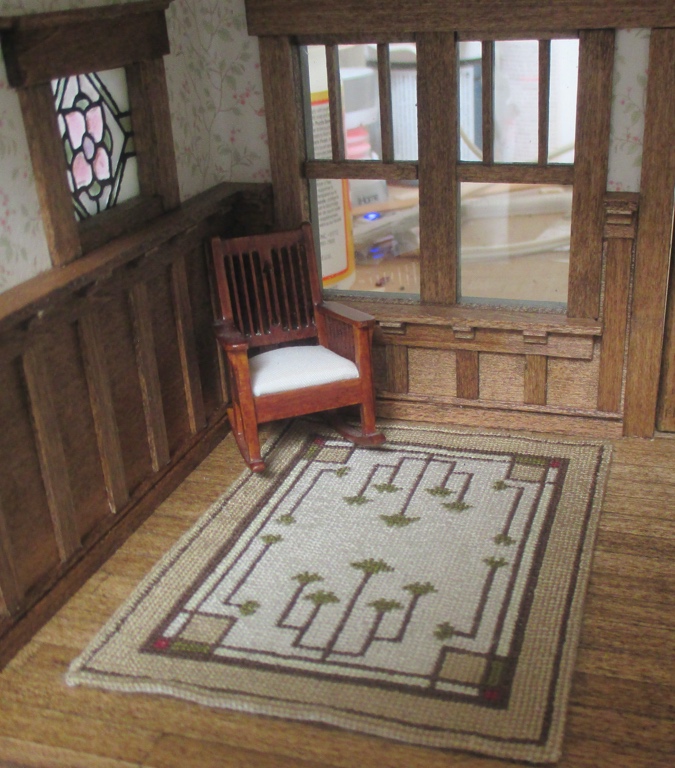
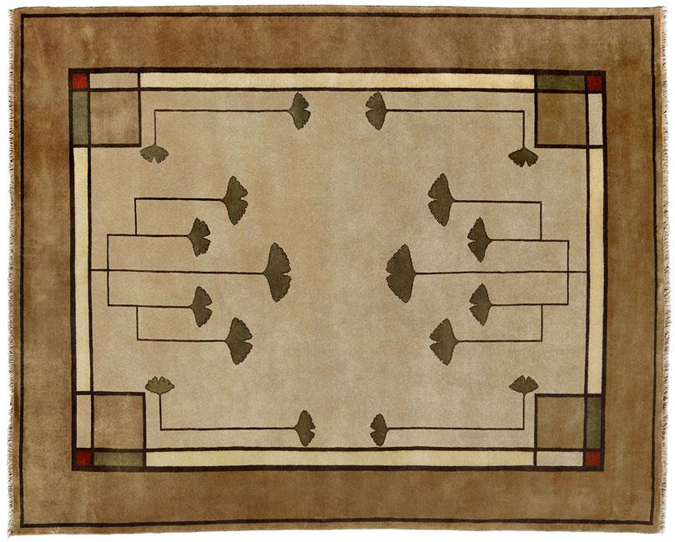
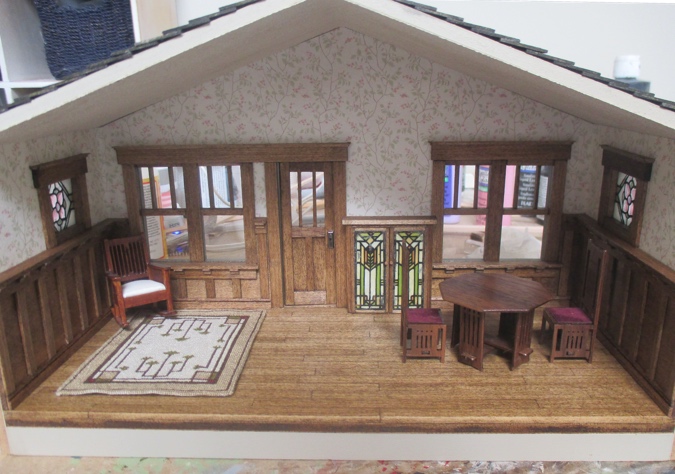
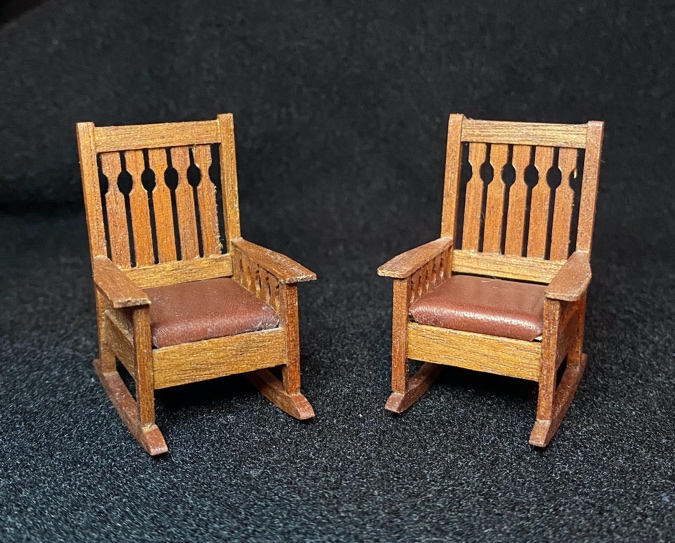
 Emily is a freelance writer, miniaturist, and adventure game enthusiast.
Emily is a freelance writer, miniaturist, and adventure game enthusiast.

